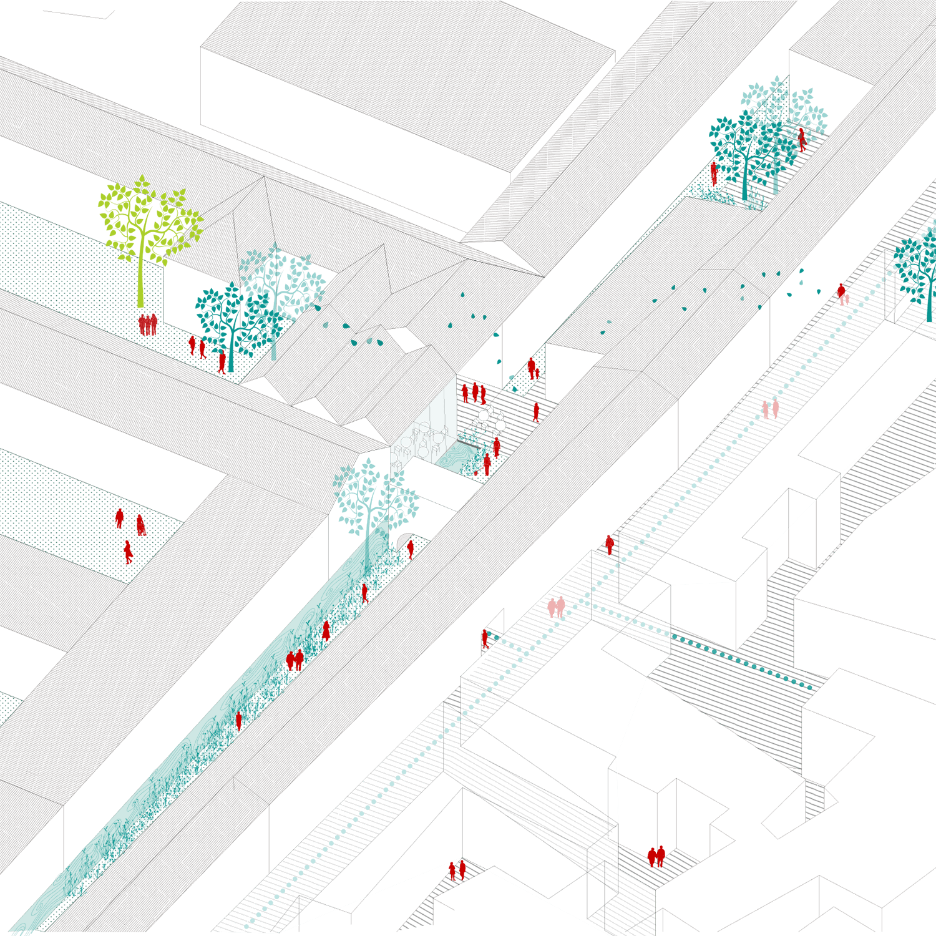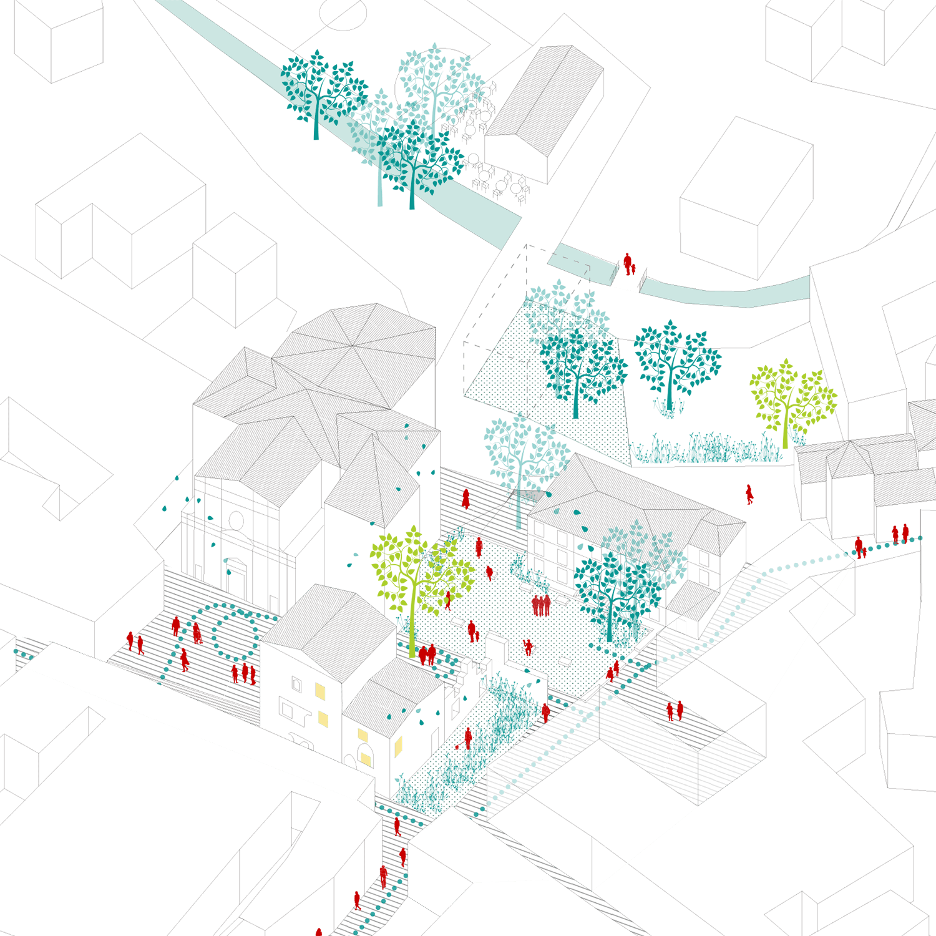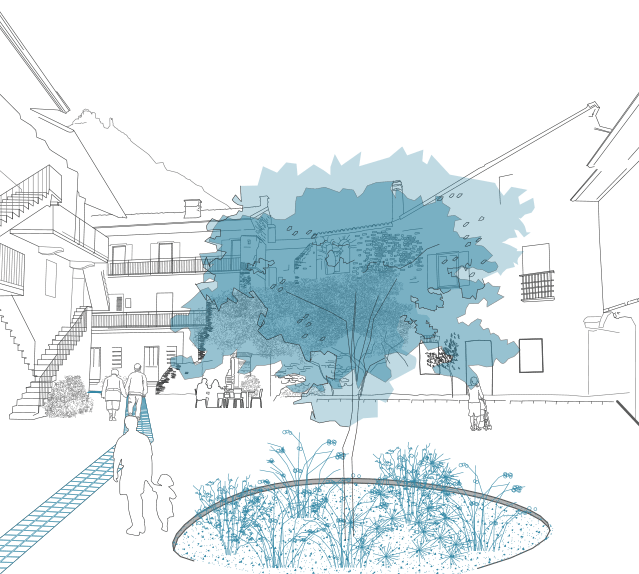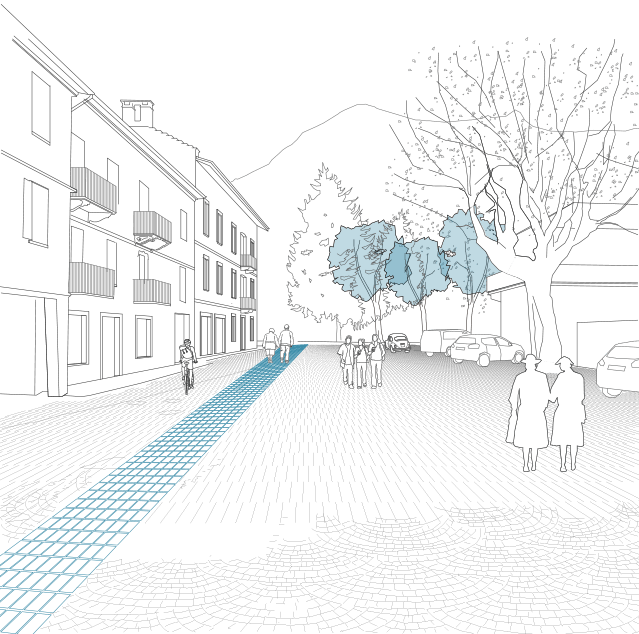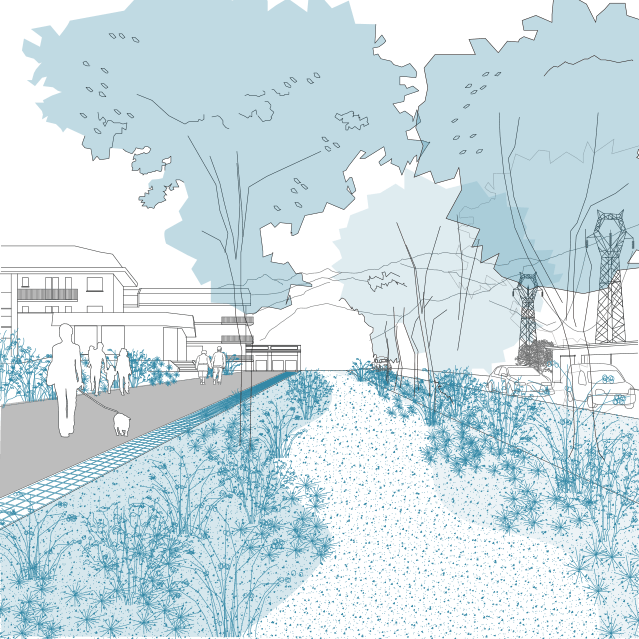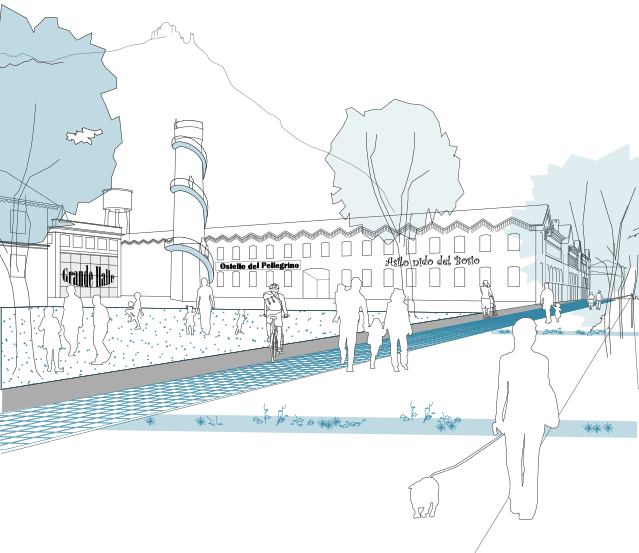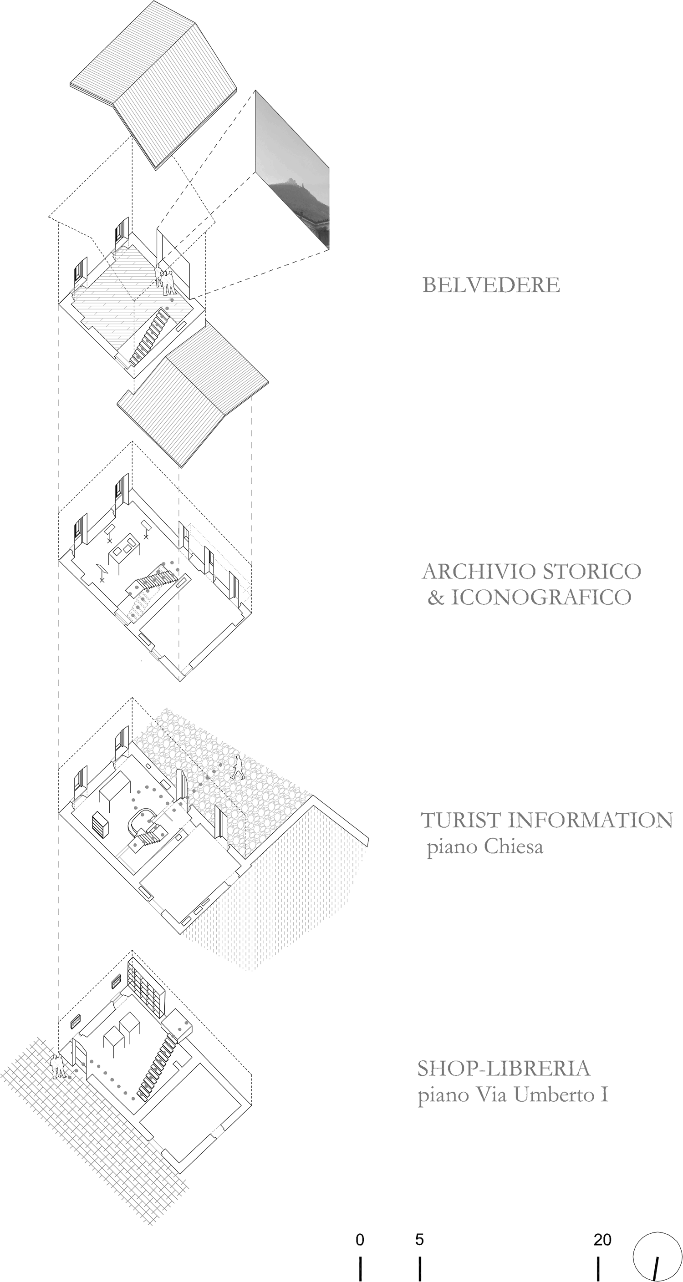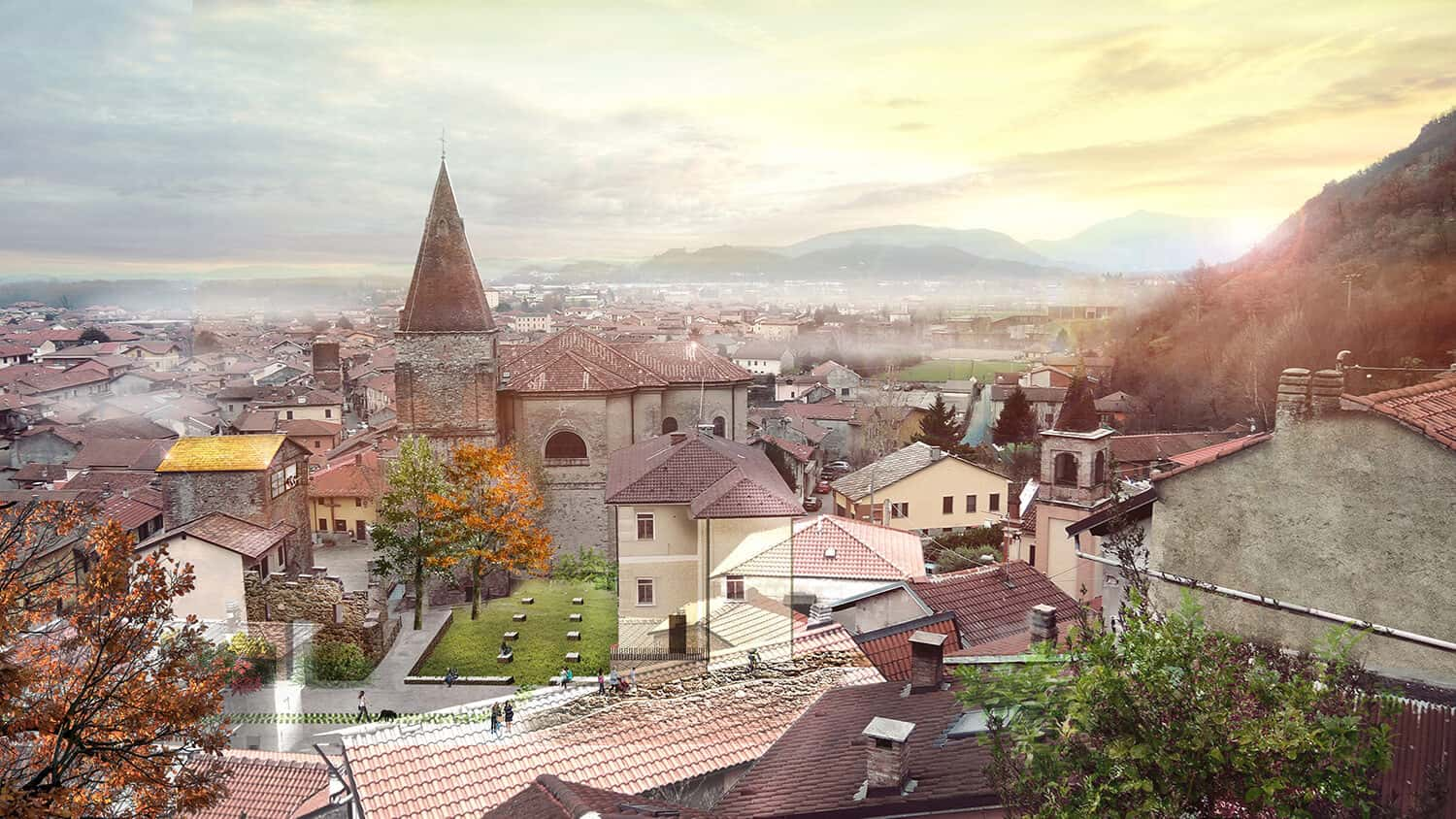
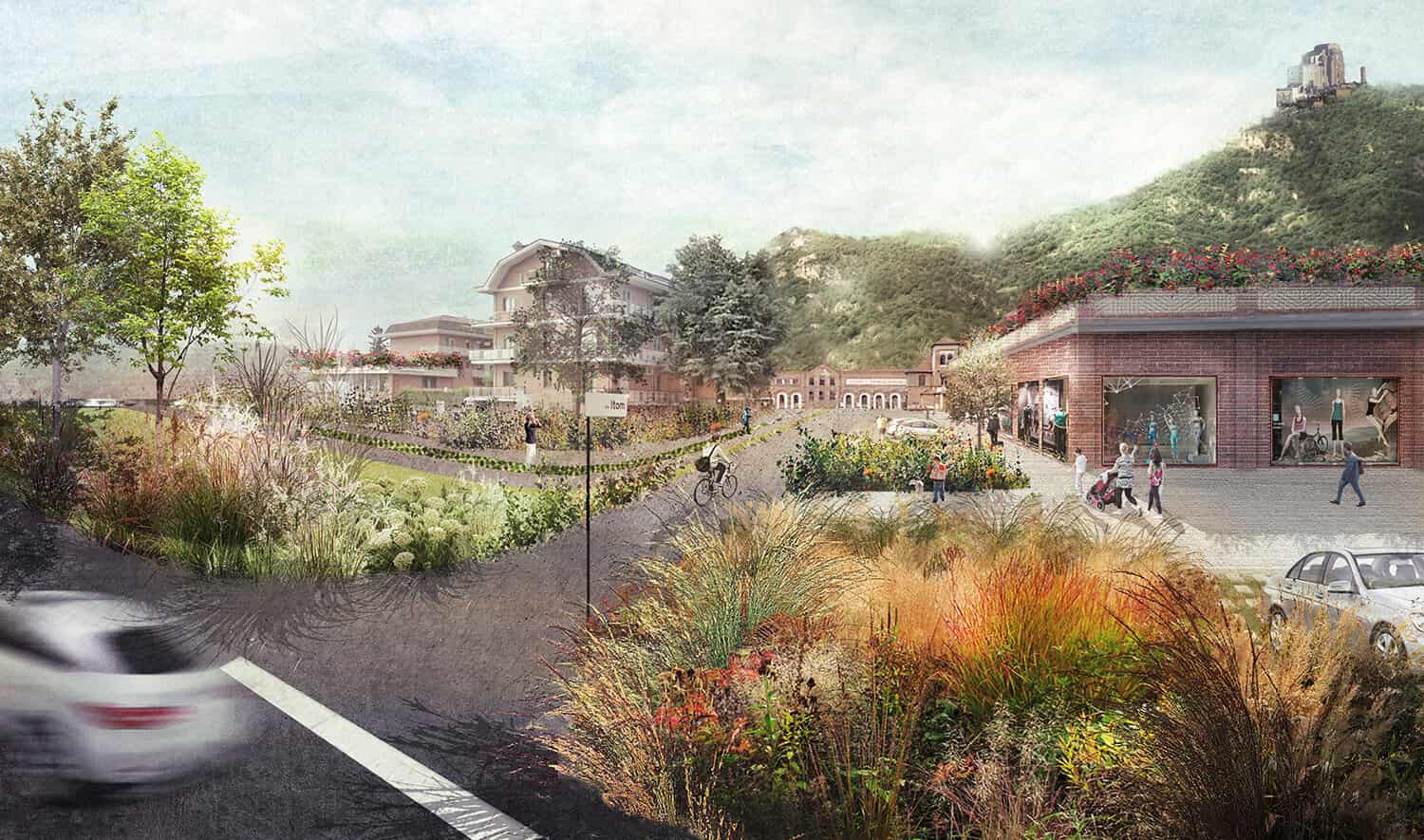
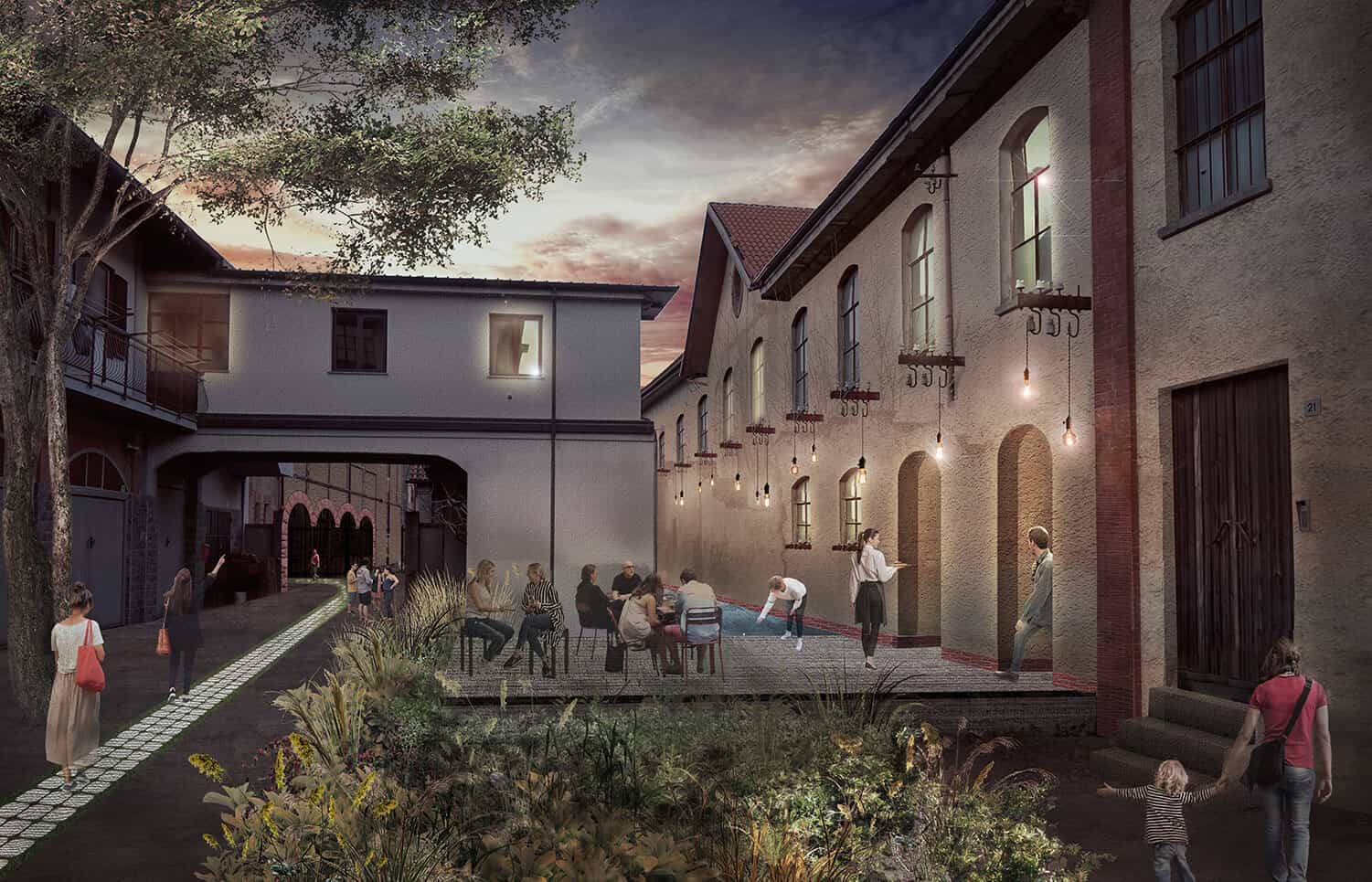
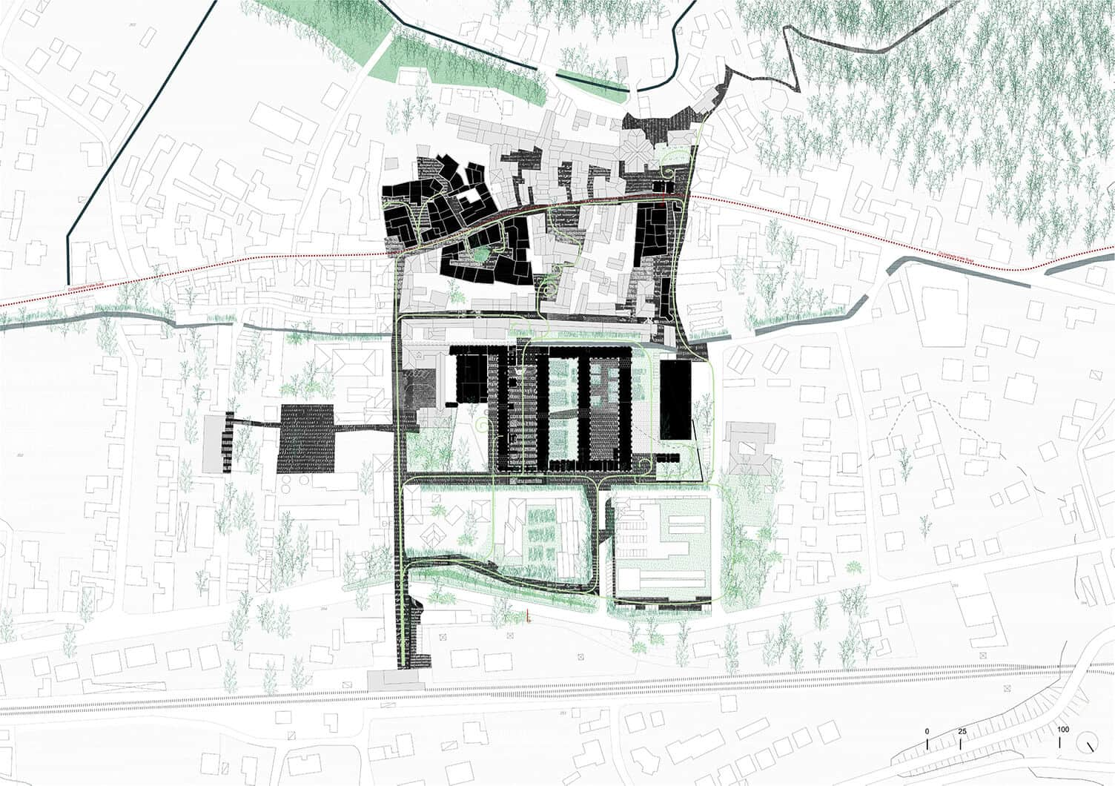
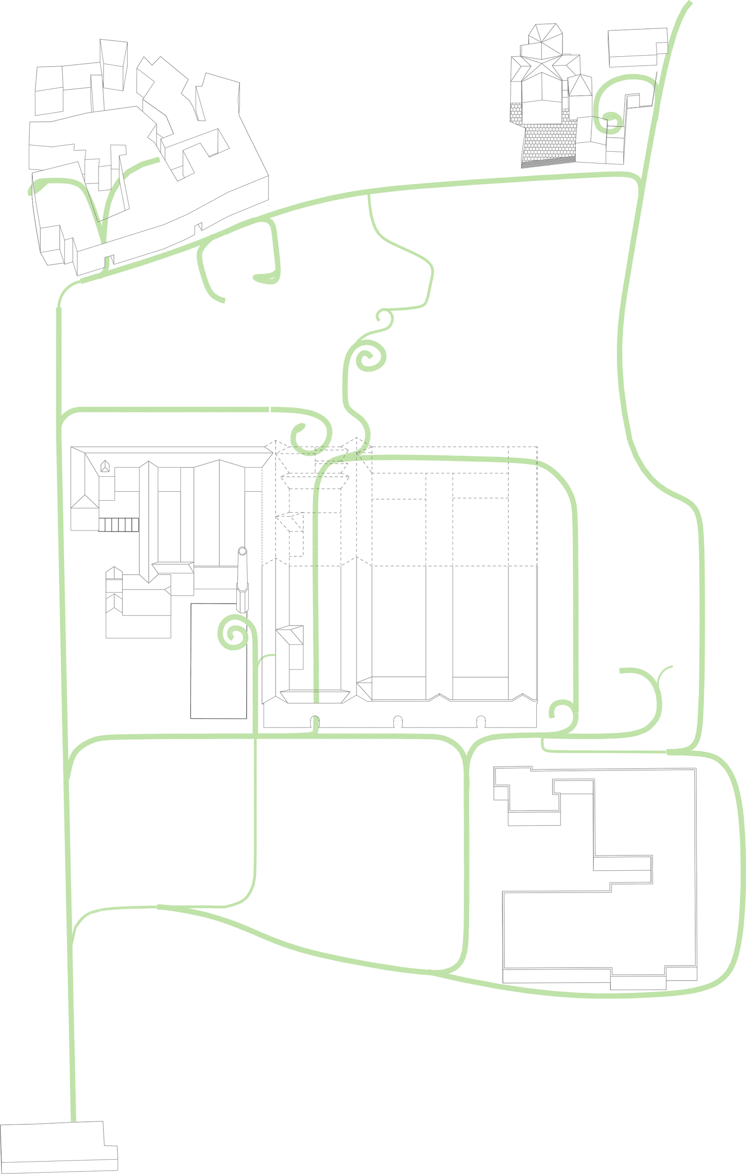
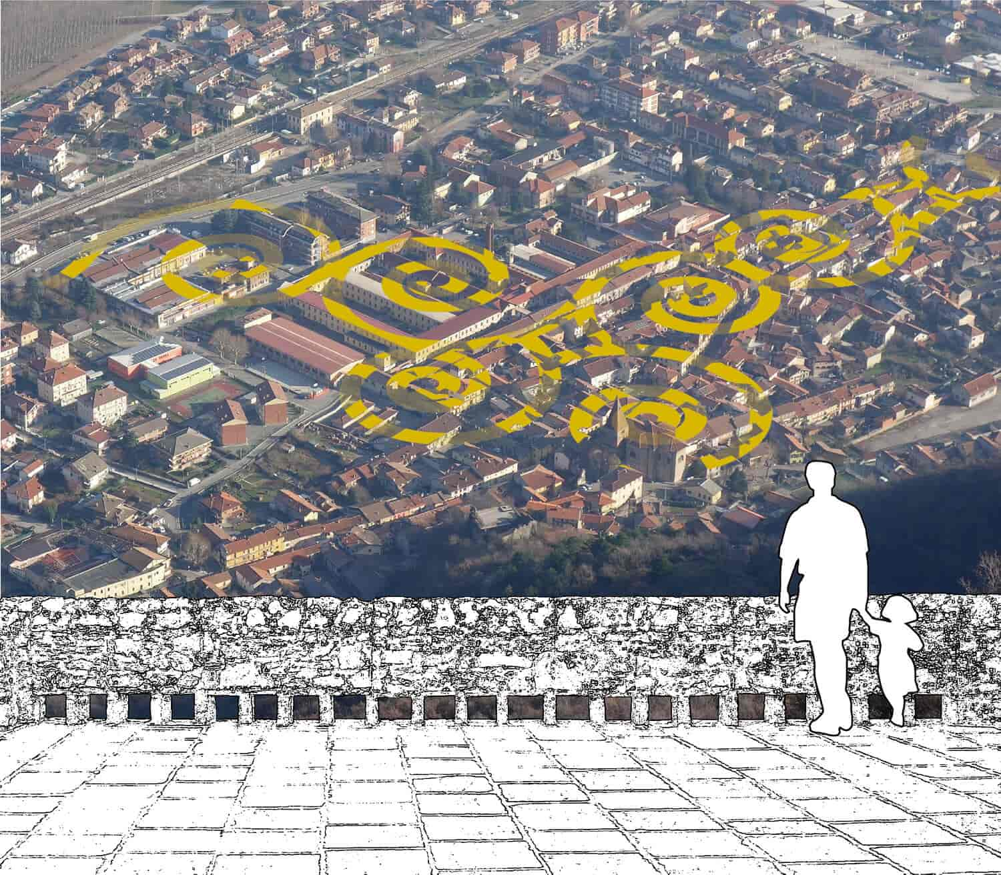

S.low Ambrogio, redevelopment of public spaces and an old factory
location:
Sant’Ambrogio di Torino
ITALY
client:
City of Sant’Ambrogio di Torino
year:
2019
program:
masterplan - landscape - public space
status:
competition - 1st prize
Sant’Ambrogio di Torino
ITALY
client:
City of Sant’Ambrogio di Torino
year:
2019
program:
masterplan - landscape - public space
status:
competition - 1st prize
Sacra di San Michele (Saint-Michel-de-la-Cluse abbey) is a remarkable monument, perched on its rocky outcrop overlooking the Susa Valley. As such, it is the subject of a project for inscription on the UNESCO World Heritage List. The small town of Sant’Ambrogio di Torino, located at the foot of the Sacra, would like to take advantage of the attention and rethink its public spaces, enhance itself and transform its municipal tower into a reception center and renovate the Maglificio Fratelli Bosio, a 19th century textile factory located between the station and the medieval center.
The project covers open space in three ways:
1. the “green paths” map a network of continuity between the station and the Sacra’s mule track, crisscrossing everywhere. These paths allow choosing to go quickly from one point to another or taking time to discover the city through different routes. Their shape is the result of three factors:
• the heterogeneity of existing soil materials;
• the desire to achieve effective transformation and continuity quickly;
• a network hierarchy rather than a single path logic.
2. The second, “water lines” pursue two related objectives:
• give water significance in Sant’Ambrogio (now it’s treated as if it were in a tube), trying to offer more quality to urban affairs by appreciating an element present here, but untapped;
• slowing the path of rainwater to reduce the flood risk and favor natural infiltration.
Actions on public spaces along the rivers are included (Cantarana channel, Rio S. Michele) along with the creation of new spaces for rainwater: tree-lined strips along Largo B. Powell and Maglificio.
Along the Cantarana canal, the challenge is to create or transform spaces to open them to water. The most emblematic space in this logic is the public terrace that we specifically locate at the point where the water of the canal, initially out in the open, disappears under the road: we propose opening a public passage on the ground floor of Maglificio Bosio, (between the East court and the “waterfall”), which becomes part of a wider path between the village and the station.
3. The “courtyards”. With the agreement of the owners and the residents, following a participatory process, the “green paths” could be extended in one or several open courtyards (not closed with a gate), enhanced with a small project (planting one or several trees ...) paid for with public funds, or, as part of a more ambitious project, funded by the owners. These projects also provide an opportunity for reorganization and functional renewal for existing private or new activities that enhance the liveliness of the whole court.
These three typologies guide the reconversion of the Maglificio Fratelli Bosio into a mixed ensemble that enhances the industrial architectural heritage by mixing public facilities, housing and economic activities, including an existing brewery.
The project covers open space in three ways:
1. the “green paths” map a network of continuity between the station and the Sacra’s mule track, crisscrossing everywhere. These paths allow choosing to go quickly from one point to another or taking time to discover the city through different routes. Their shape is the result of three factors:
• the heterogeneity of existing soil materials;
• the desire to achieve effective transformation and continuity quickly;
• a network hierarchy rather than a single path logic.
2. The second, “water lines” pursue two related objectives:
• give water significance in Sant’Ambrogio (now it’s treated as if it were in a tube), trying to offer more quality to urban affairs by appreciating an element present here, but untapped;
• slowing the path of rainwater to reduce the flood risk and favor natural infiltration.
Actions on public spaces along the rivers are included (Cantarana channel, Rio S. Michele) along with the creation of new spaces for rainwater: tree-lined strips along Largo B. Powell and Maglificio.
Along the Cantarana canal, the challenge is to create or transform spaces to open them to water. The most emblematic space in this logic is the public terrace that we specifically locate at the point where the water of the canal, initially out in the open, disappears under the road: we propose opening a public passage on the ground floor of Maglificio Bosio, (between the East court and the “waterfall”), which becomes part of a wider path between the village and the station.
3. The “courtyards”. With the agreement of the owners and the residents, following a participatory process, the “green paths” could be extended in one or several open courtyards (not closed with a gate), enhanced with a small project (planting one or several trees ...) paid for with public funds, or, as part of a more ambitious project, funded by the owners. These projects also provide an opportunity for reorganization and functional renewal for existing private or new activities that enhance the liveliness of the whole court.
These three typologies guide the reconversion of the Maglificio Fratelli Bosio into a mixed ensemble that enhances the industrial architectural heritage by mixing public facilities, housing and economic activities, including an existing brewery.
