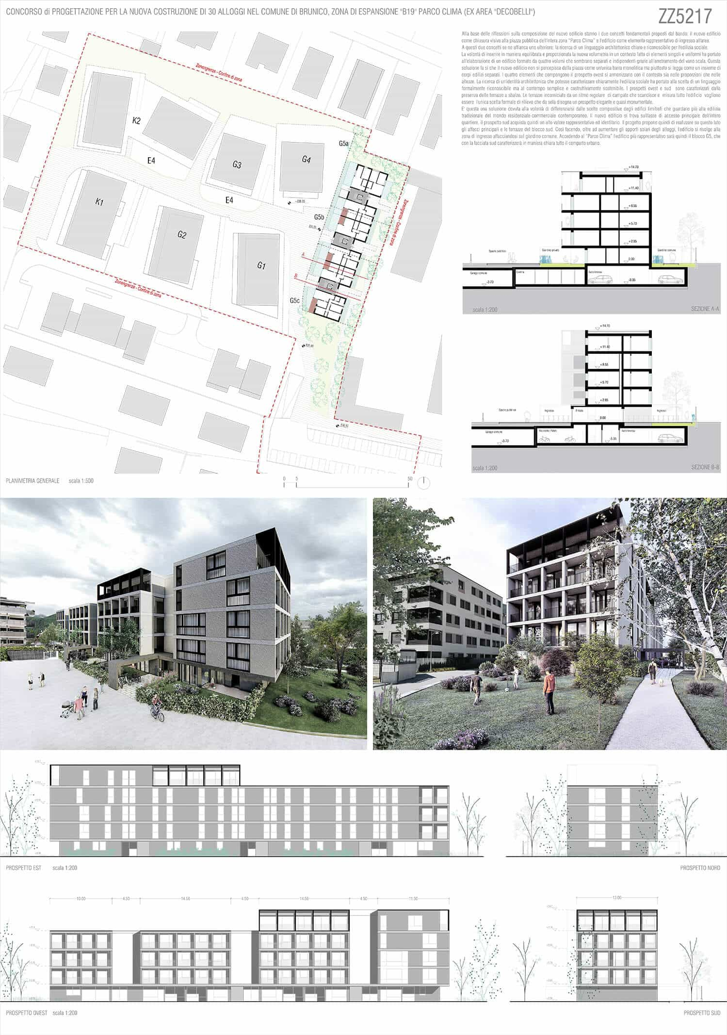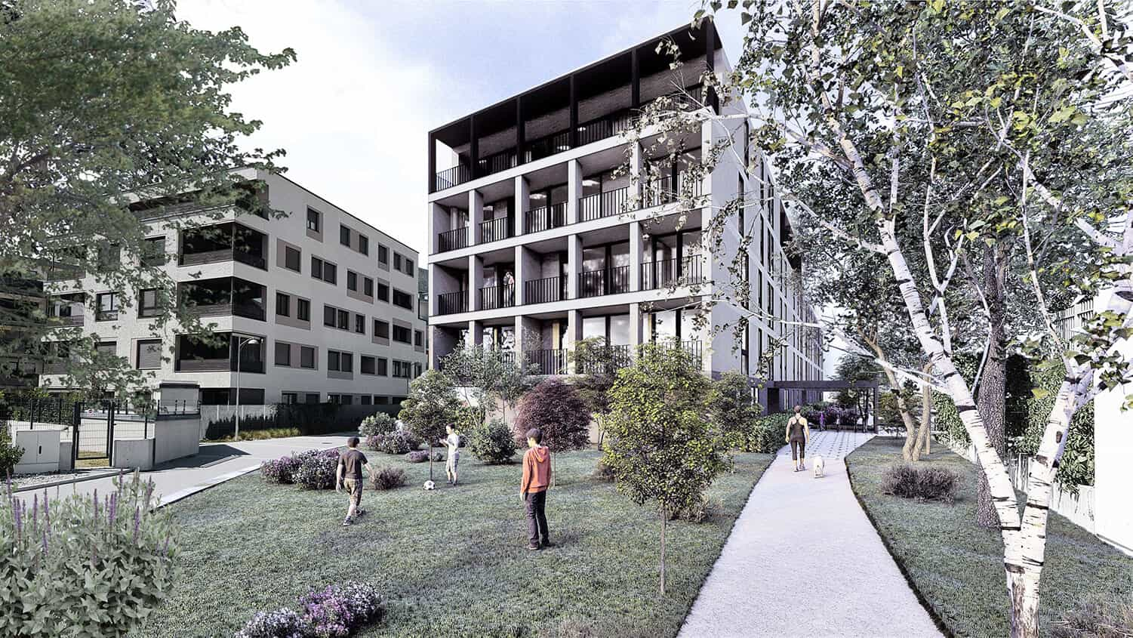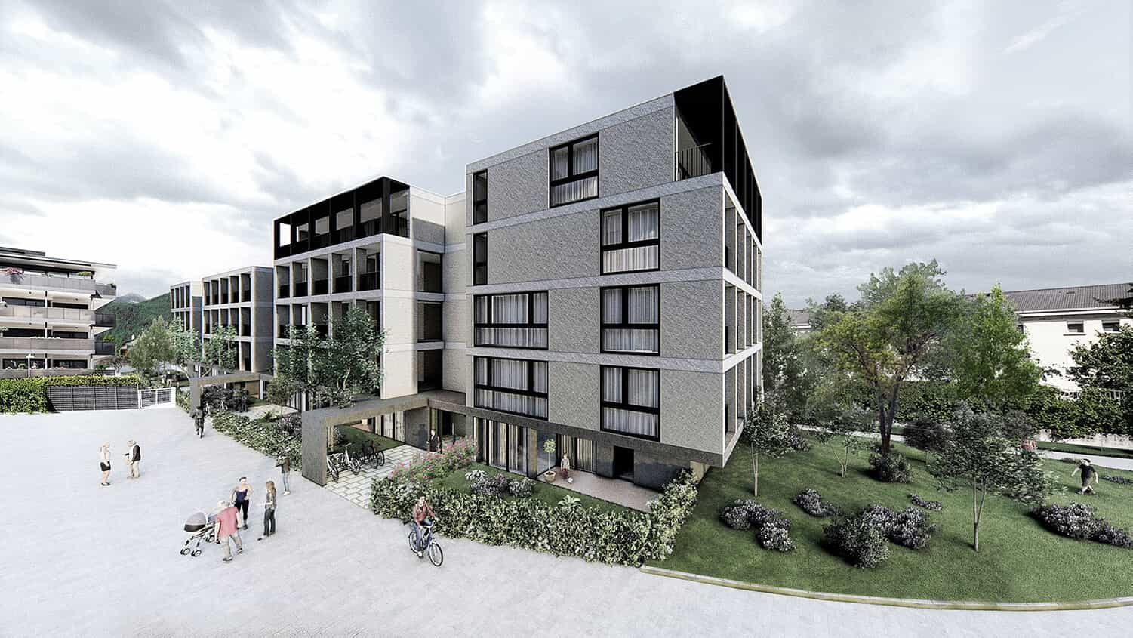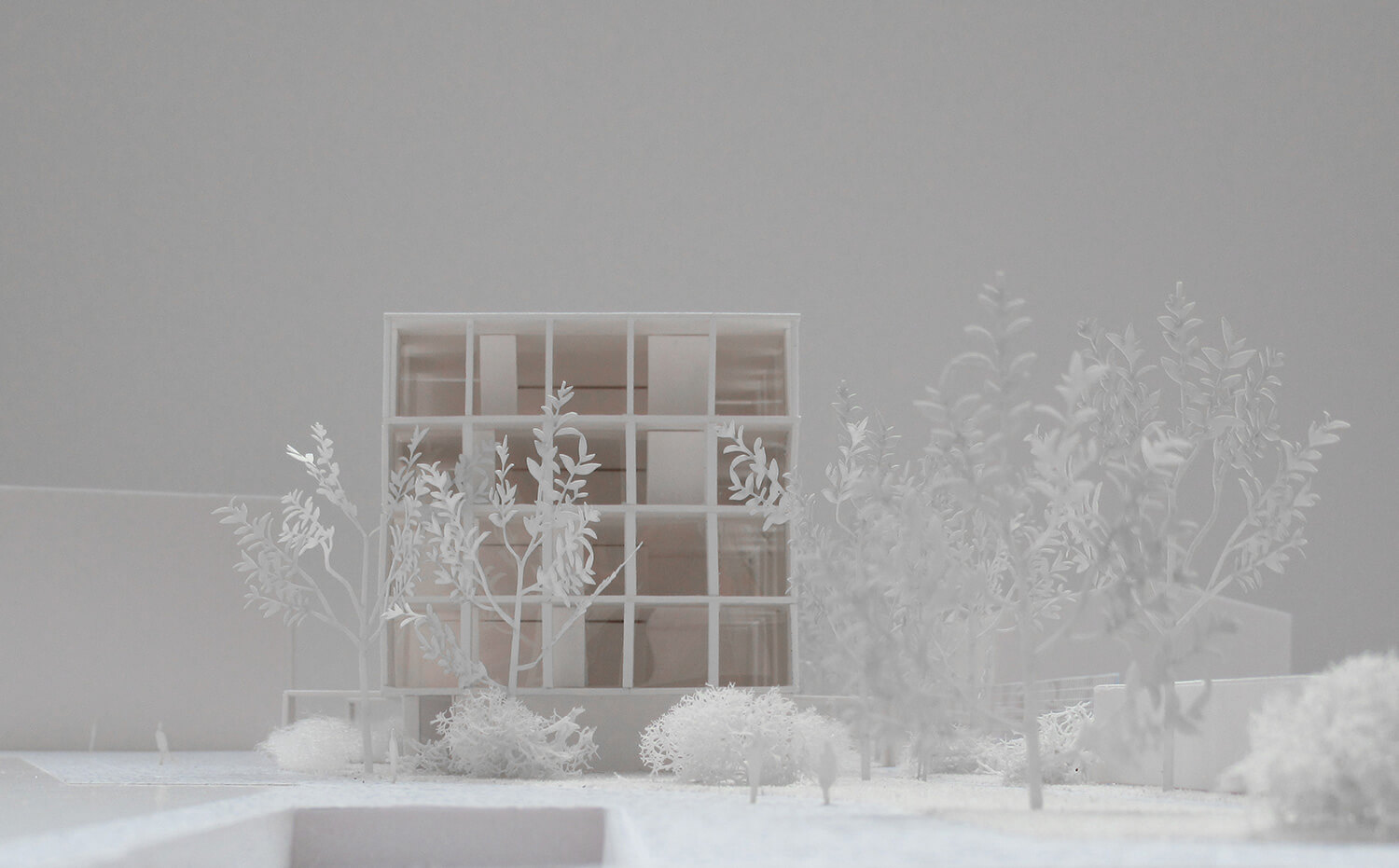
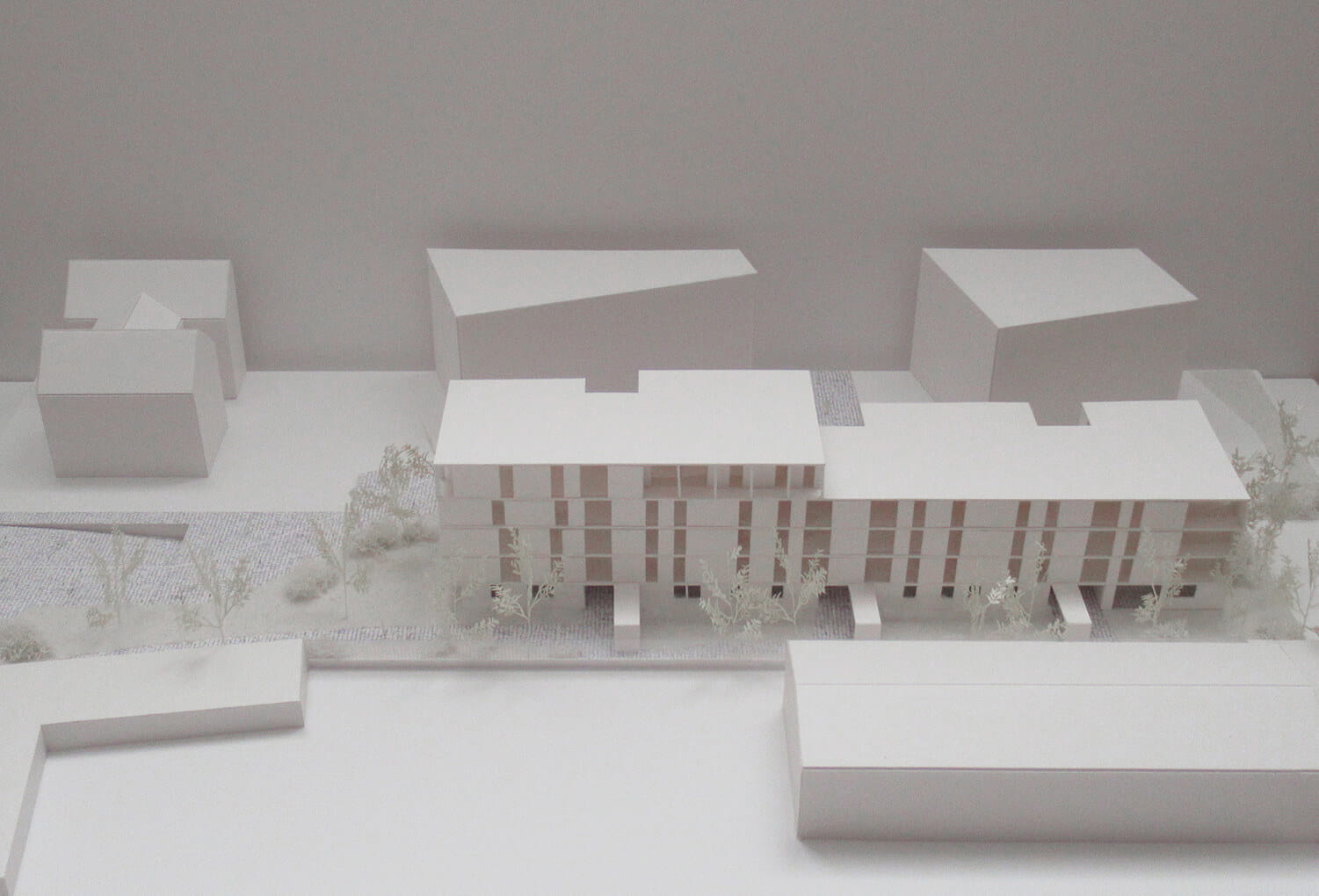

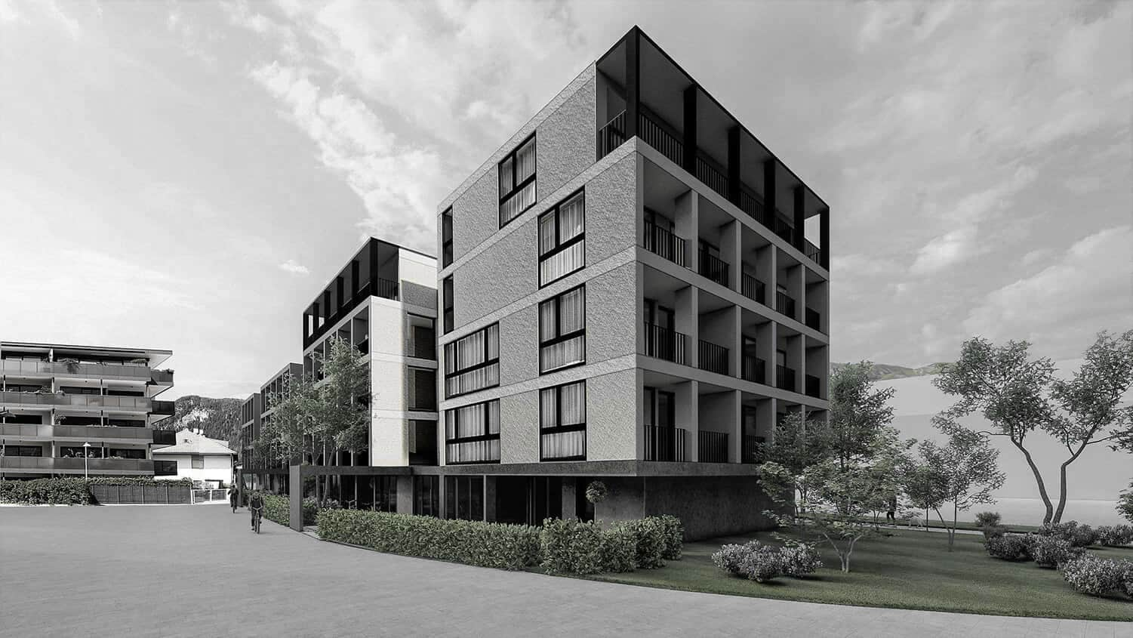
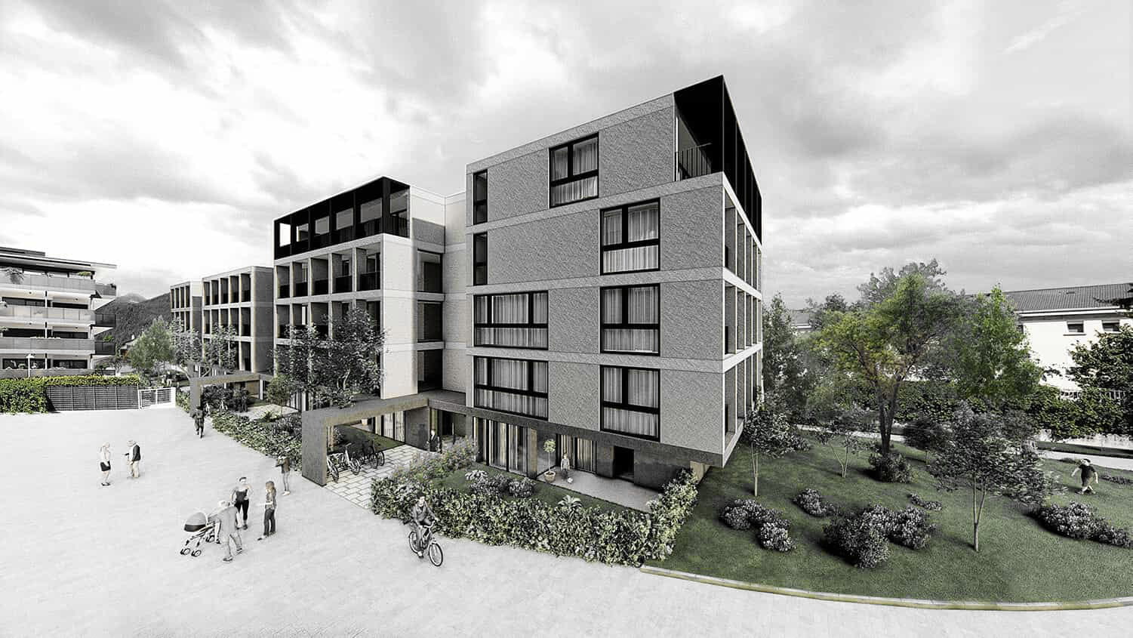
Social Housing IPES - Brunico case study
location:
Brunico
ITALY
with:
Arch. Stefano Peluso
client:
IPES Bolzano
year:
2019
program:
residential
urban parameters:
plot surface: 2115 m2
no. lodgings: 32
no. floors: 4-5
no. parking spaces: 45
urban volume: 9729 m3
covered area: 892,82 m2
heights: min 11,80m-max 14,70m
status:
competition
Brunico
ITALY
with:
Arch. Stefano Peluso
client:
IPES Bolzano
year:
2019
program:
residential
urban parameters:
plot surface: 2115 m2
no. lodgings: 32
no. floors: 4-5
no. parking spaces: 45
urban volume: 9729 m3
covered area: 892,82 m2
heights: min 11,80m-max 14,70m
status:
competition
Initial considerations concerning the composition of the new building involved two fundamental concepts proposed by the tender: the new building as a visual closure to the public square of the entire "Parco Clima" area and the building as a representative element of the area’s entrance.
We thought of adding research into a clear and recognizable architectural language for social housing.
A continuous building, more than 60m in length, would have had a great impact on the public square. The desire to insert the new volume in a balanced and proportionate way in a context made up of single and uniform elements led to the development of a building consisting of four volumes that seem separate and independent due to the stairwell.
This solution means that the new building is not perceived from the square as a single monolithic bar, but as a set of separate buildings. The four elements that make up the west elevation harmonize with the context in both proportion and height. The building respecting the requirements of the Implementation Plan proposes having 5 floors in the south part and 4 floors in the north part. The 5 floors reflect the heights of the neighboring buildings to the west and north-west; the height is reduced to the north to relate more harmoniously with the two lower buildings on the neighboring properties.
The choice to move back the stairwells also ensures optimal exposure and sunlight. The setback in the facade allows for a greater surface area facing west and south-west and also guarantees the central accommodation for having three views.
The comb system of accessibility on the ground floor emphasizes the desire to increase the permeability ratio with the square.
The building can be accessed both from the common garden to the east and from the square to the west. This solution aims to enhance existing public space, preventing it from being reduced to a mere passage area for residents of the other building lots.
The new building is located on the main access axis of the entire district, and the south elevation acquires a high representative and identity value. The project, therefore, proposes to create the main views and terraces of the south block on this side. In doing so, in addition to increasing the solar gains of the apartments, the building faces the entrance area overlooking the common garden. By accessing the "Parco Clima," the most representative building will therefore be the new block, which with the south facade will characterize the entire urban sector.
The search for an architectural identity that could characterize social housing led to the choice of a formally recognizable, but simple and constructively sustainable language. The west elevation is characterized by the presence of cantilevered terraces. The terraces are framed by a regular rhythm of spans that punctuate and measure the whole building and strive to be the only relevant formal choice that alone conveys an elegant, almost monumental facade. It is a choice of decoration and a principle of order typical of classical architecture and a clear reference to the architectural language of historical public works. This solution is due to a wish to vary from the compositional choices of neighboring buildings that look more to tradition than the contemporary residential-commercial world. As for materials, the facades are finished with plaster, the only exception in the change of treatment and color of the string course. This solution helps to make the building leaner and, together with the choice of creating the terraces on the top floor of the south block entirely in dark-colored steel, helps visually reduce the sense of height.
We thought of adding research into a clear and recognizable architectural language for social housing.
A continuous building, more than 60m in length, would have had a great impact on the public square. The desire to insert the new volume in a balanced and proportionate way in a context made up of single and uniform elements led to the development of a building consisting of four volumes that seem separate and independent due to the stairwell.
This solution means that the new building is not perceived from the square as a single monolithic bar, but as a set of separate buildings. The four elements that make up the west elevation harmonize with the context in both proportion and height. The building respecting the requirements of the Implementation Plan proposes having 5 floors in the south part and 4 floors in the north part. The 5 floors reflect the heights of the neighboring buildings to the west and north-west; the height is reduced to the north to relate more harmoniously with the two lower buildings on the neighboring properties.
The choice to move back the stairwells also ensures optimal exposure and sunlight. The setback in the facade allows for a greater surface area facing west and south-west and also guarantees the central accommodation for having three views.
The comb system of accessibility on the ground floor emphasizes the desire to increase the permeability ratio with the square.
The building can be accessed both from the common garden to the east and from the square to the west. This solution aims to enhance existing public space, preventing it from being reduced to a mere passage area for residents of the other building lots.
The new building is located on the main access axis of the entire district, and the south elevation acquires a high representative and identity value. The project, therefore, proposes to create the main views and terraces of the south block on this side. In doing so, in addition to increasing the solar gains of the apartments, the building faces the entrance area overlooking the common garden. By accessing the "Parco Clima," the most representative building will therefore be the new block, which with the south facade will characterize the entire urban sector.
The search for an architectural identity that could characterize social housing led to the choice of a formally recognizable, but simple and constructively sustainable language. The west elevation is characterized by the presence of cantilevered terraces. The terraces are framed by a regular rhythm of spans that punctuate and measure the whole building and strive to be the only relevant formal choice that alone conveys an elegant, almost monumental facade. It is a choice of decoration and a principle of order typical of classical architecture and a clear reference to the architectural language of historical public works. This solution is due to a wish to vary from the compositional choices of neighboring buildings that look more to tradition than the contemporary residential-commercial world. As for materials, the facades are finished with plaster, the only exception in the change of treatment and color of the string course. This solution helps to make the building leaner and, together with the choice of creating the terraces on the top floor of the south block entirely in dark-colored steel, helps visually reduce the sense of height.
