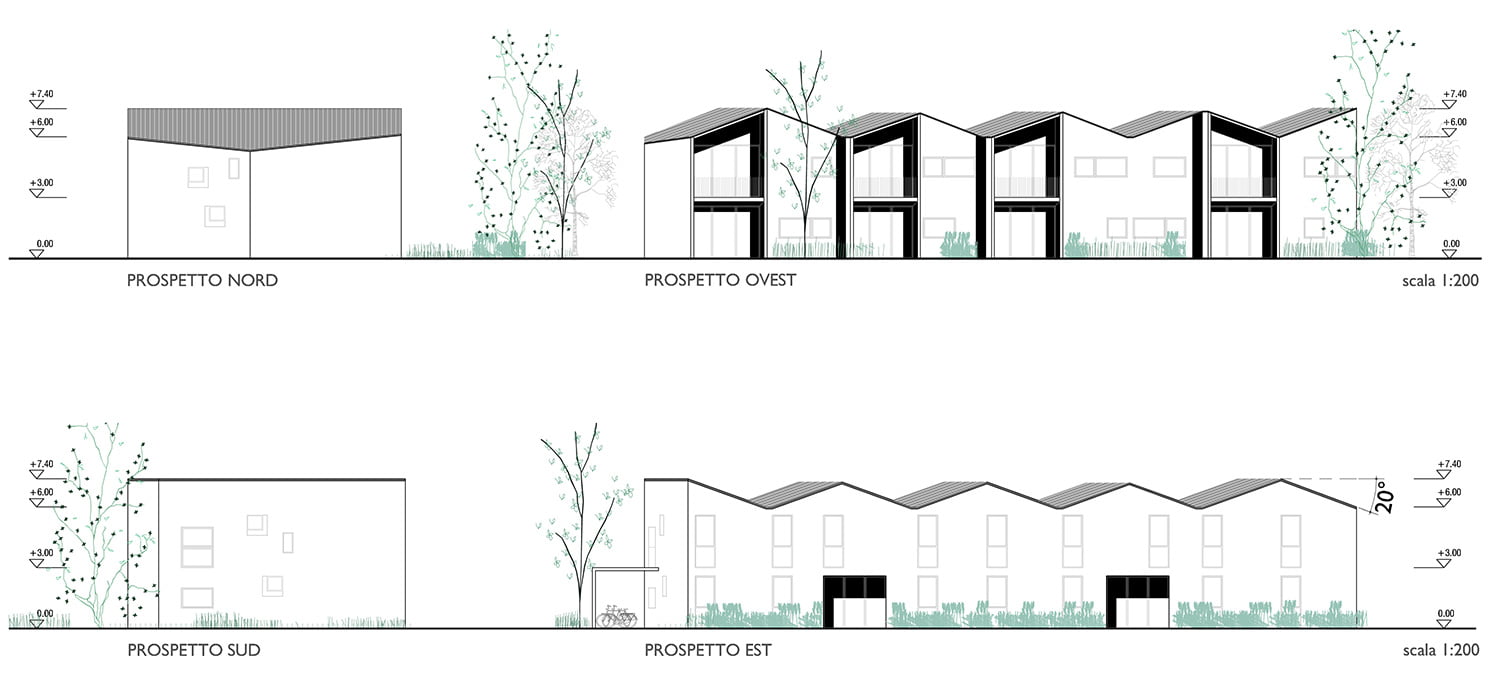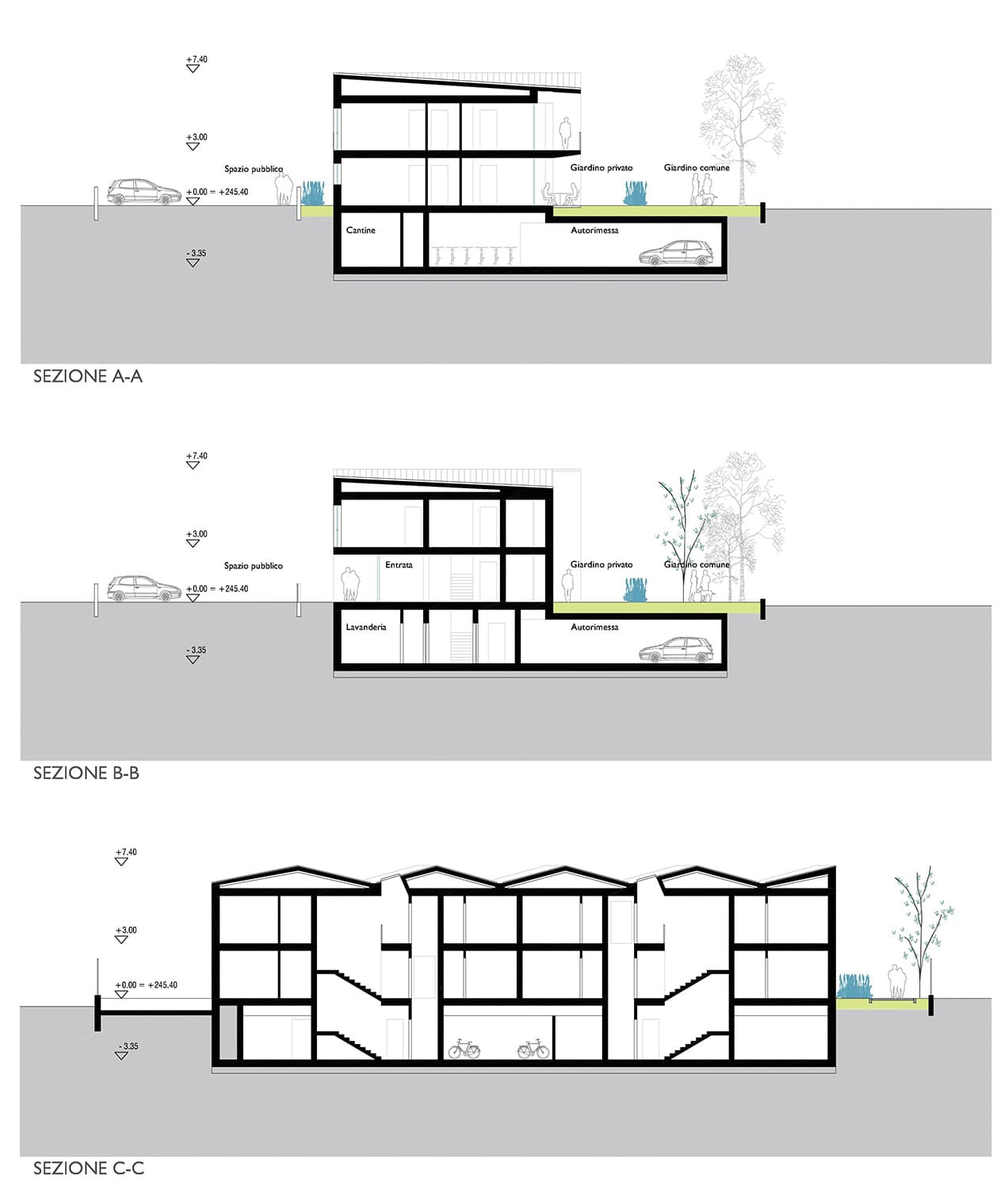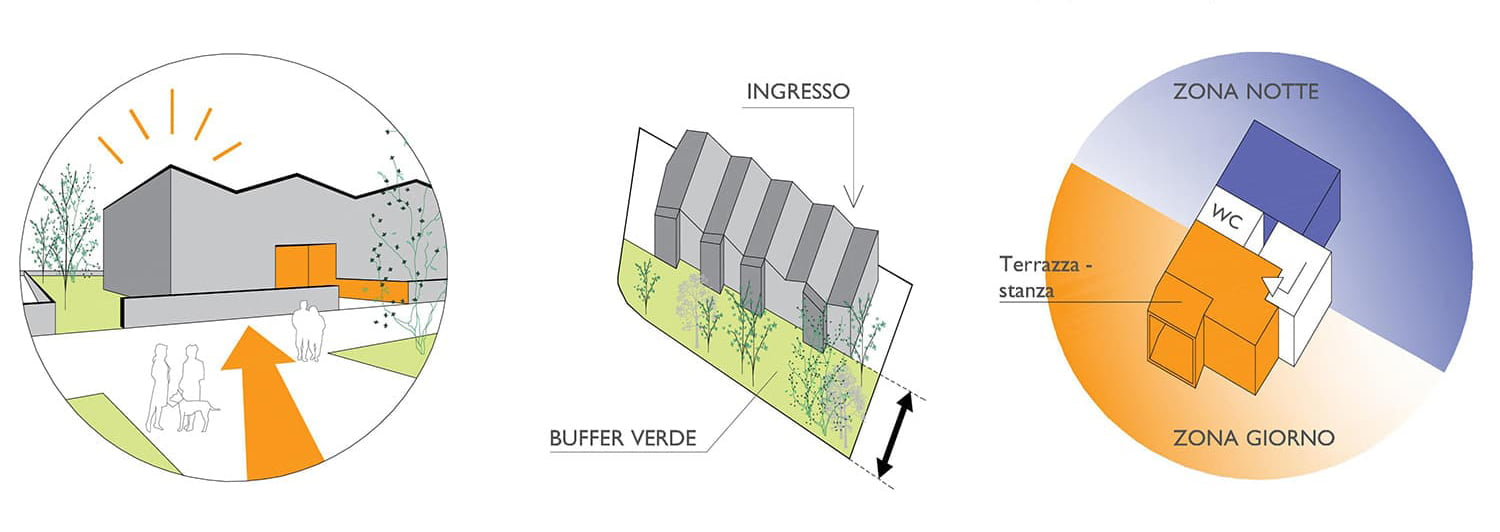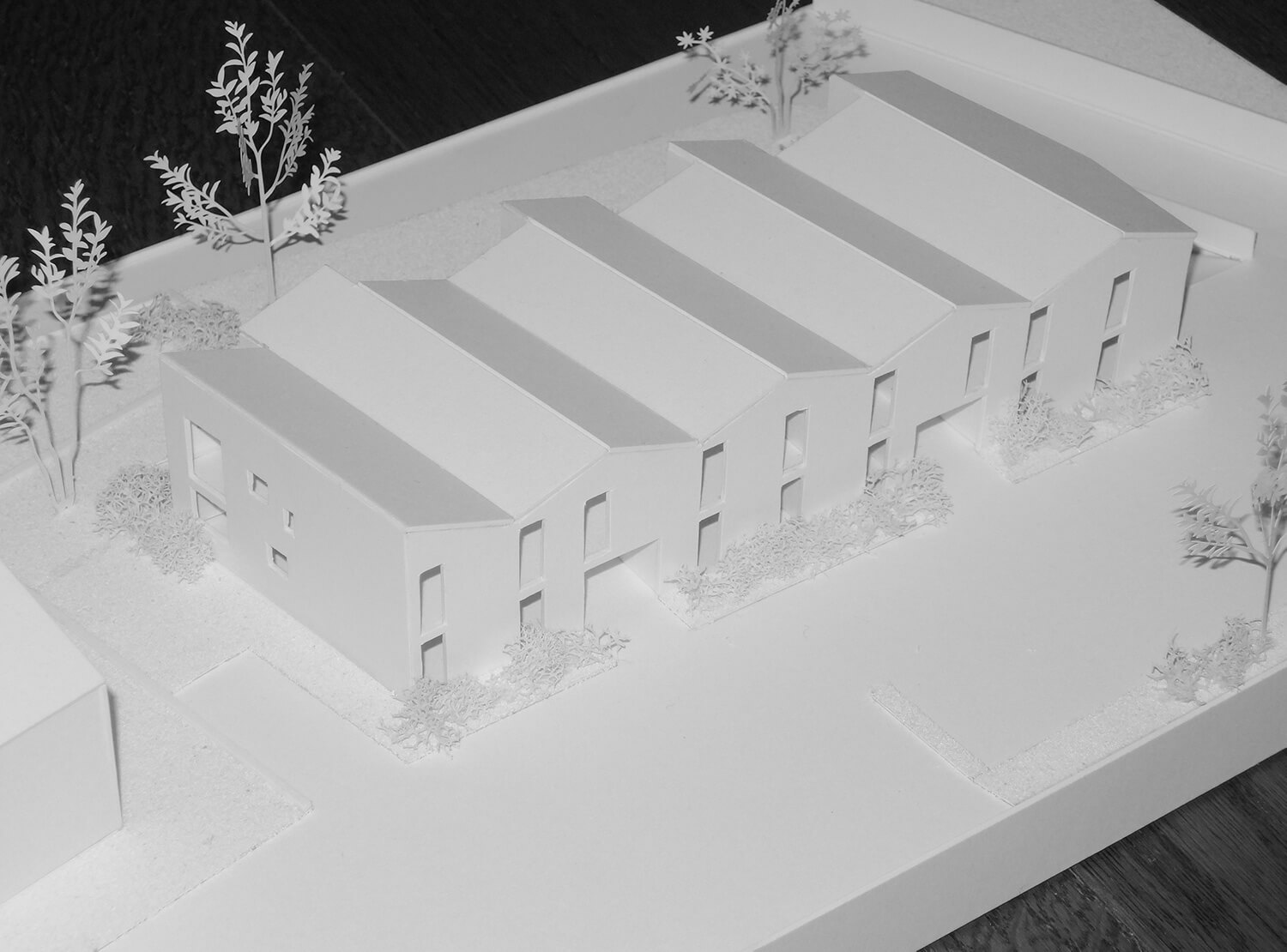
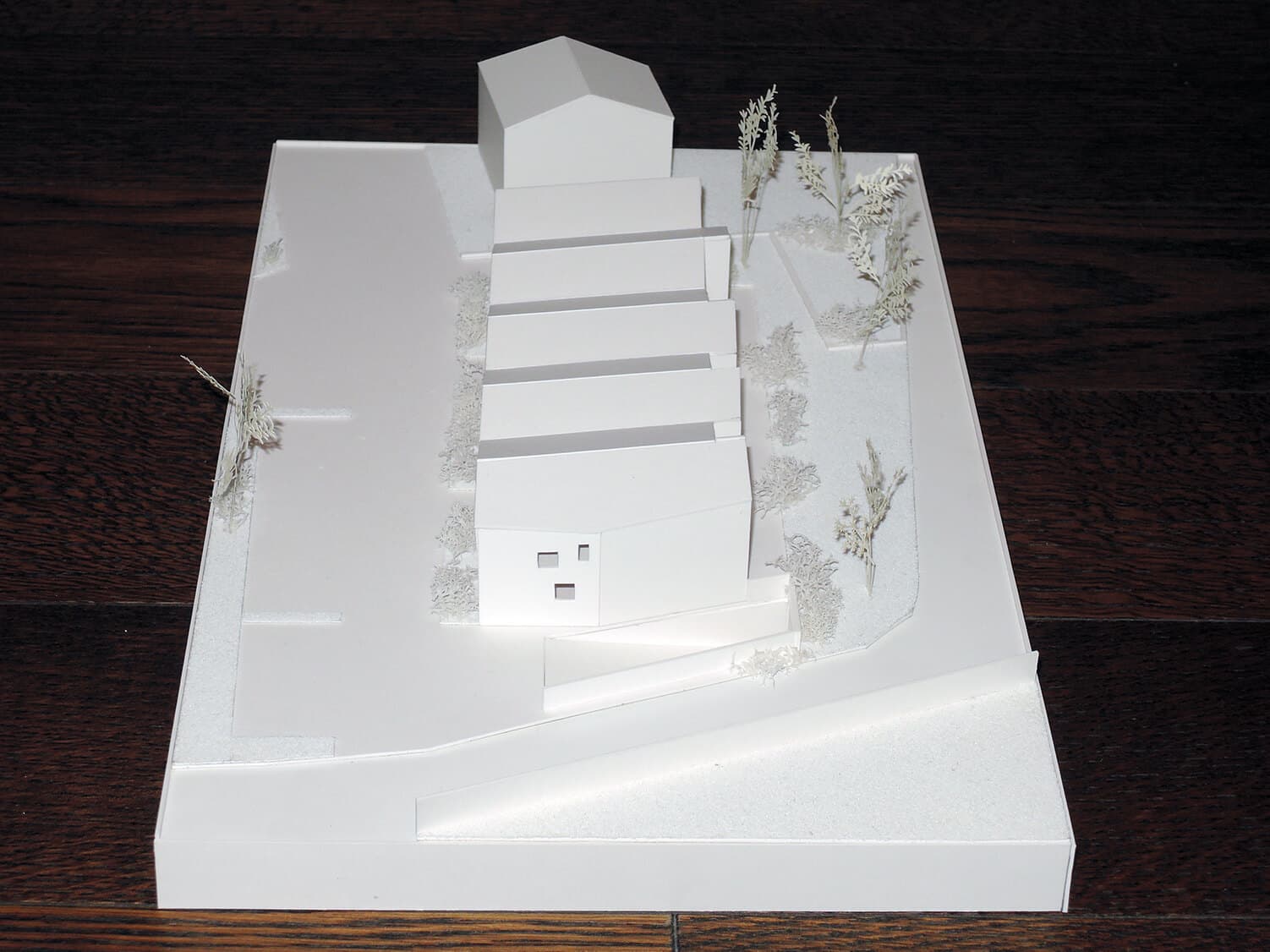
Social Housing IPES - Terlano case study
location:
Terlano
ITALY
with:
Arch. Stefano Peluso
client:
IPES Bolzano
year:
2019
program:
residential
urban parameters:
plot surface: 1120 m2
no. lodgings: 8
no. floors: 12
no. parking spaces: 45
urban volume: 2218 m3
covered area: 403,85 m2
heights: max 7,40m
status:
competition
Terlano
ITALY
with:
Arch. Stefano Peluso
client:
IPES Bolzano
year:
2019
program:
residential
urban parameters:
plot surface: 1120 m2
no. lodgings: 8
no. floors: 12
no. parking spaces: 45
urban volume: 2218 m3
covered area: 403,85 m2
heights: max 7,40m
status:
competition
The decision to place the building along the northern edge of the building boundary is justified by the desire to make the most of the building surface and create a large green space south of the lot. As the southern area is, in fact, a production area, an attempt was made to obtain the widest possible natural filter between the residences and the maneuvering area of loading vehicles. Part of the green area will be used for private gardens, part for the collective garden and play area. The search for an architectural identity that could characterize social housing led to the choice of a formally recognizable sense of communication at once simple and constructively sustainable. It was decided to decline the theme of the pitch at 20°, unlike previously built lots, where the work was done with linear double pitch buildings. This typology refers to what is already present in the context.
The sequence of pitches proposed in the project for lot 1, however, differs slightly from the existing urban fabric. The building is characterized as an object which, while reinterpreting the traditional local typology, does so in an innovative way. The style of the roof confers a dynamism that slightly breaks with the static nature of the bar volumes of the buildings of the two neighboring lots and the production sector to the south. At the same time, the reduced height and the proportions of the facade mean that the building does not differ too much from what exists and remains recognizable as part of the environment. The new building is located at the entrance to the district, the north-east elevation, and therefore has high representative and identity value. On this side, the organization of the openings and the course of the pitches draw a rigorous rhythm composed of a series of vertical alignments, interrupted only by the two voids of the entrance halls that clearly and immediately identify the entrances. The south-west elevation is characterized by overhanging terraces that constitute separate volumes. The terrace follows the course of the slopes and opens towards the most favorable south-west orientation. Each accommodation is thus equipped with a private open space with an intimate, protected nature. This space relates directly to the domestic space, thanks to the recess towards the living area.
The sequence of pitches proposed in the project for lot 1, however, differs slightly from the existing urban fabric. The building is characterized as an object which, while reinterpreting the traditional local typology, does so in an innovative way. The style of the roof confers a dynamism that slightly breaks with the static nature of the bar volumes of the buildings of the two neighboring lots and the production sector to the south. At the same time, the reduced height and the proportions of the facade mean that the building does not differ too much from what exists and remains recognizable as part of the environment. The new building is located at the entrance to the district, the north-east elevation, and therefore has high representative and identity value. On this side, the organization of the openings and the course of the pitches draw a rigorous rhythm composed of a series of vertical alignments, interrupted only by the two voids of the entrance halls that clearly and immediately identify the entrances. The south-west elevation is characterized by overhanging terraces that constitute separate volumes. The terrace follows the course of the slopes and opens towards the most favorable south-west orientation. Each accommodation is thus equipped with a private open space with an intimate, protected nature. This space relates directly to the domestic space, thanks to the recess towards the living area.
