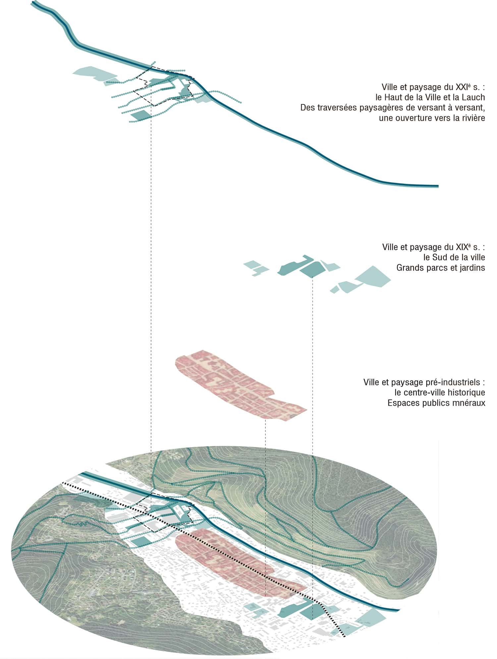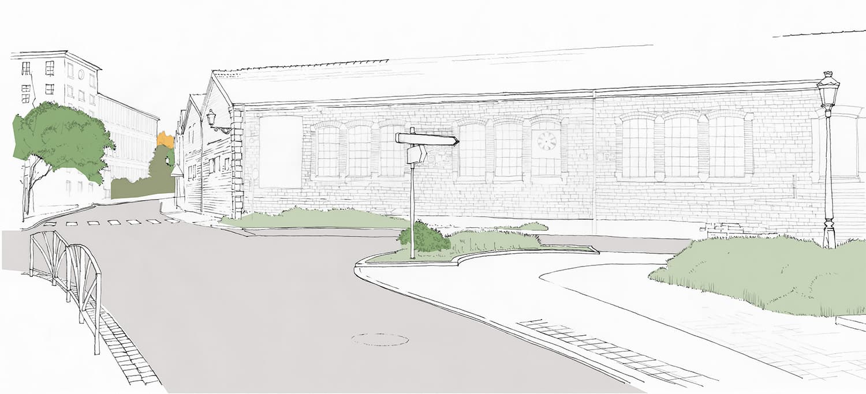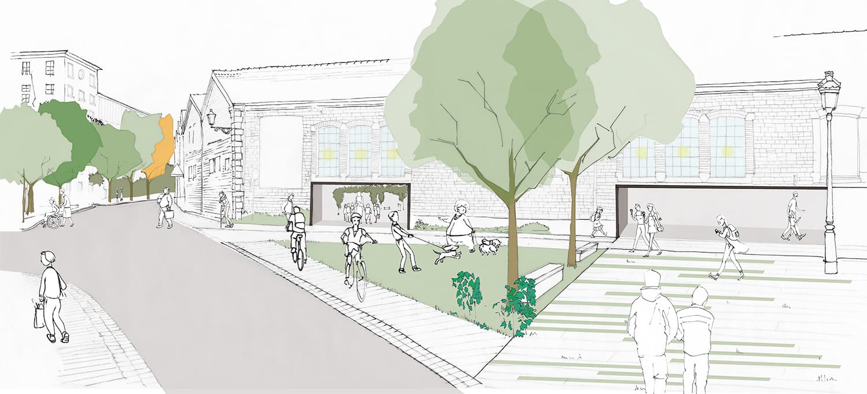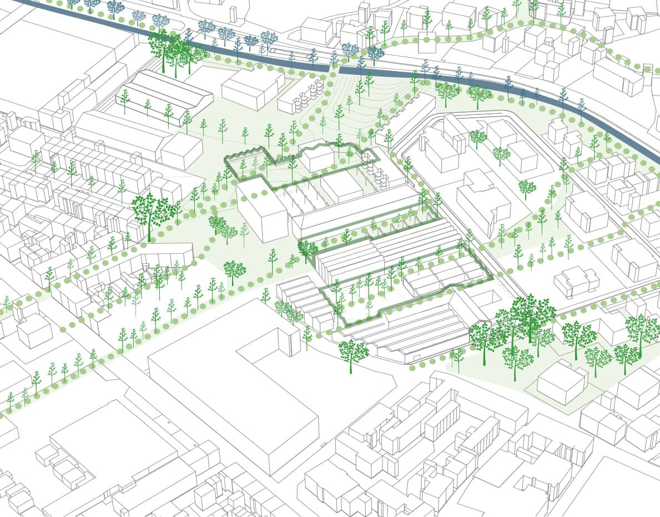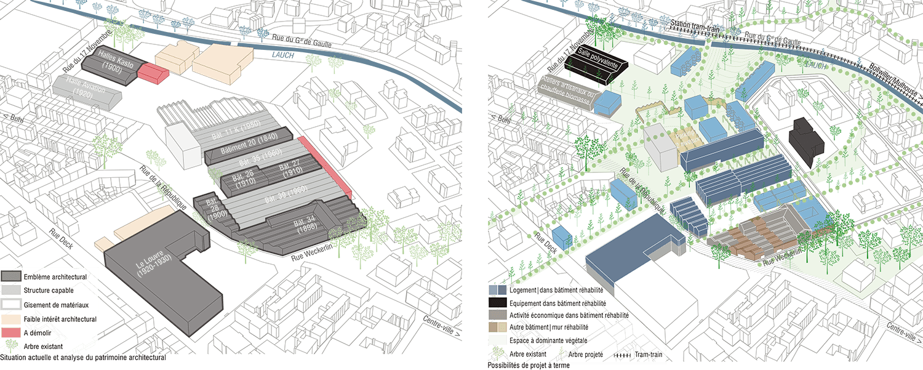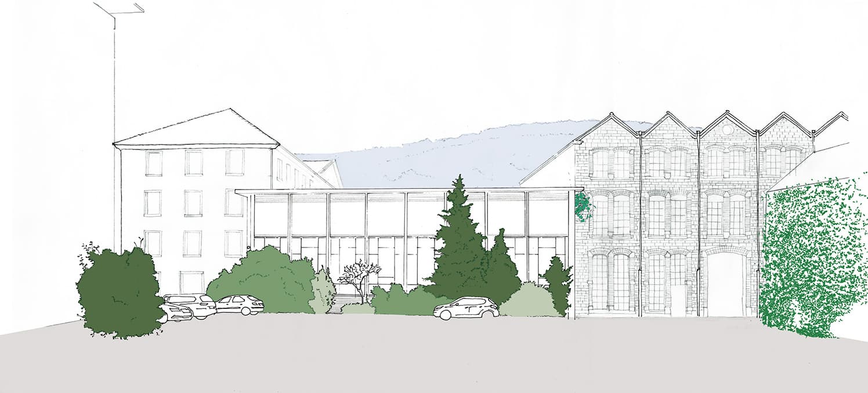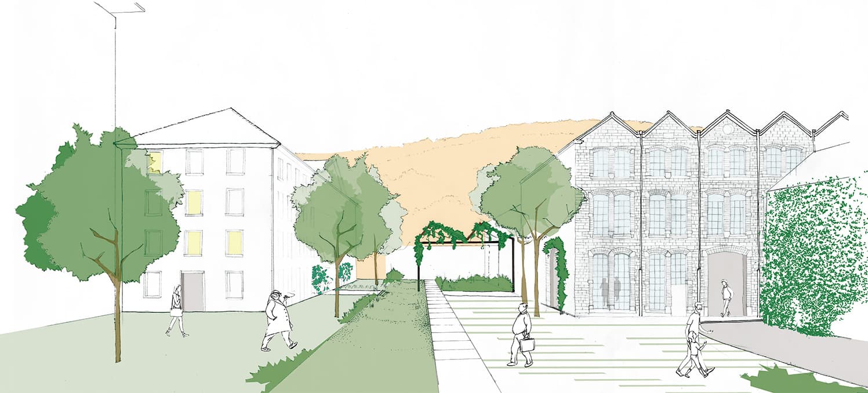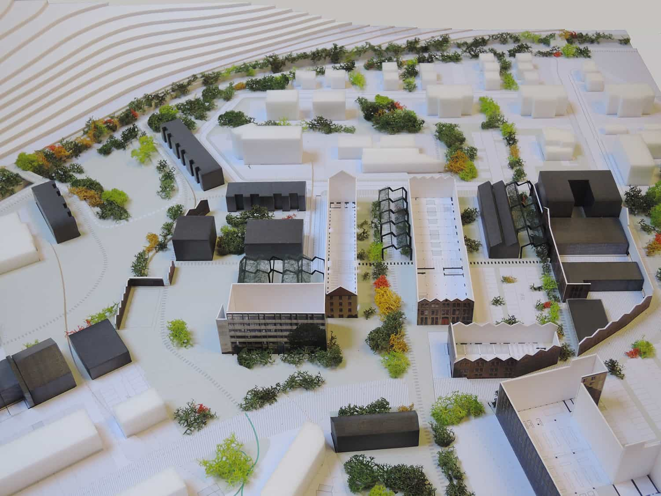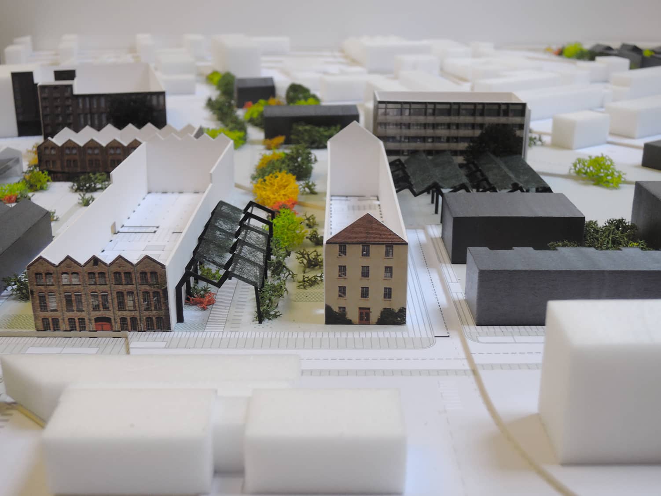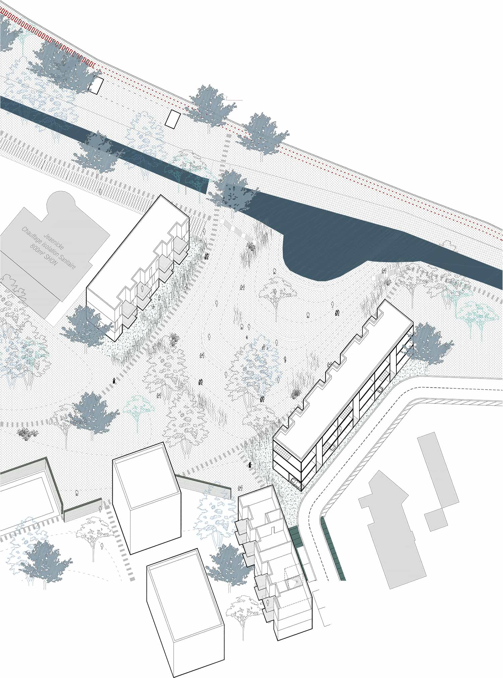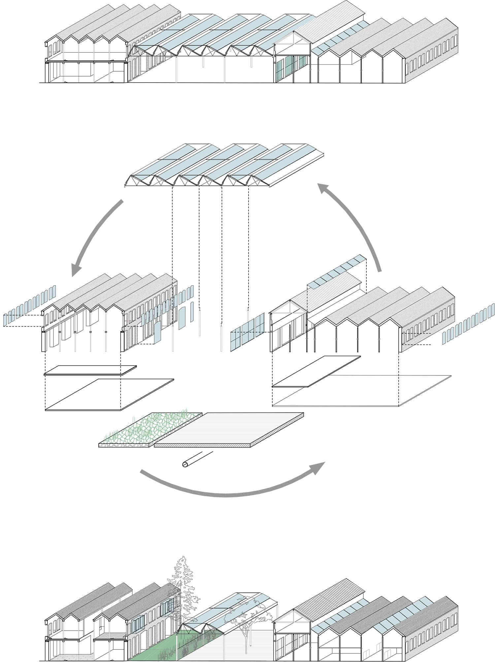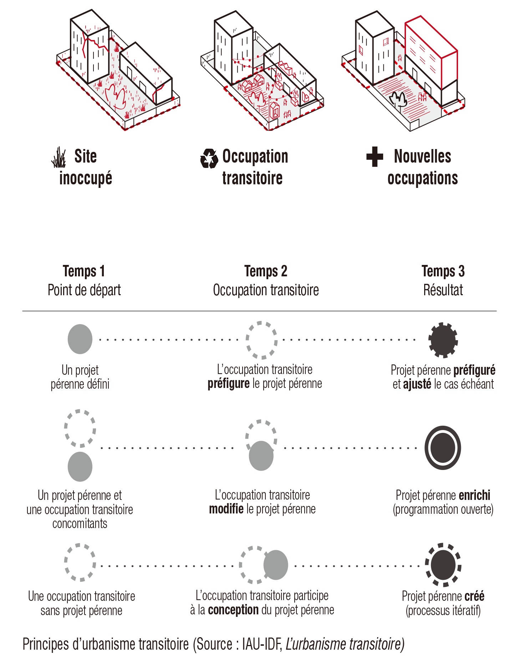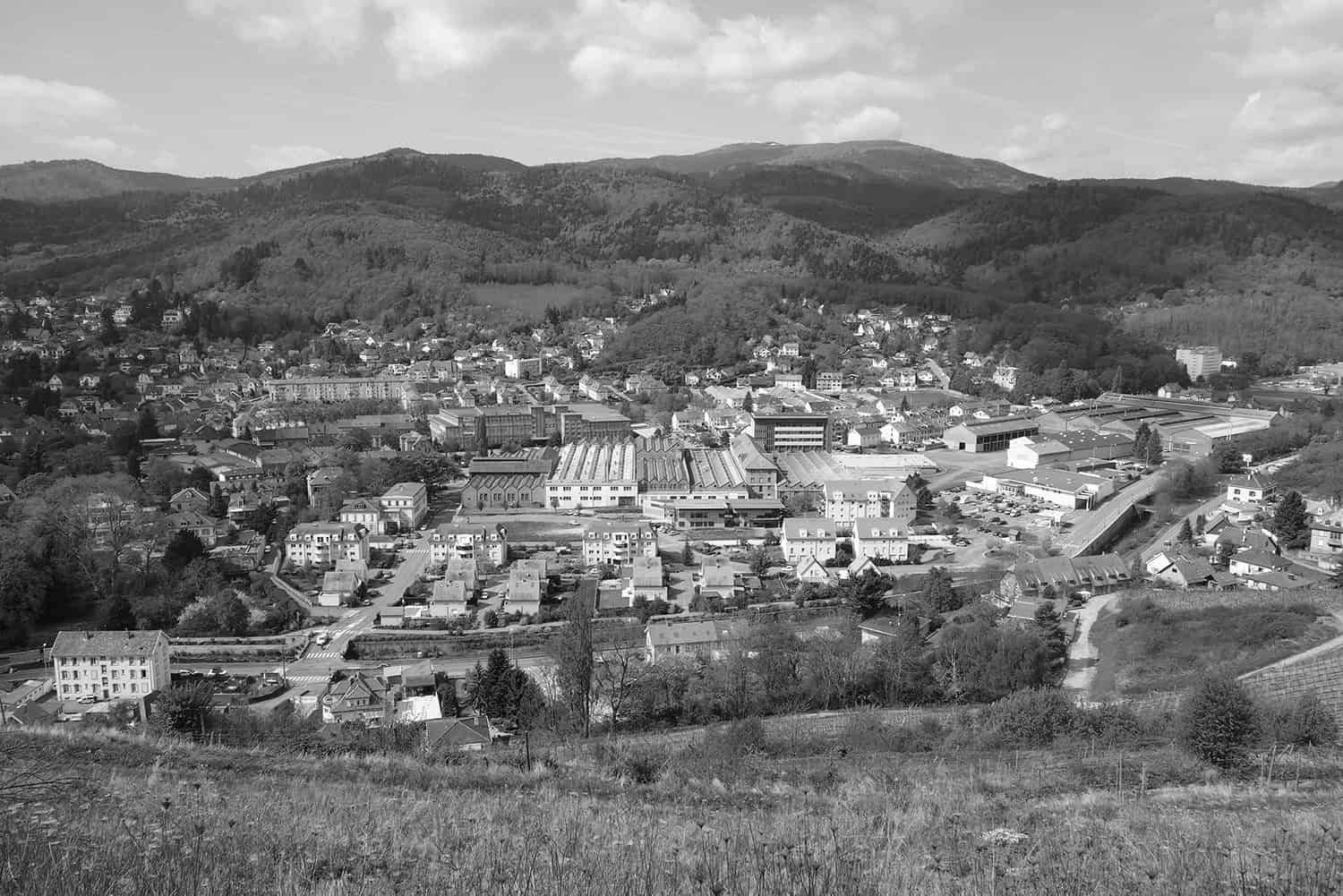
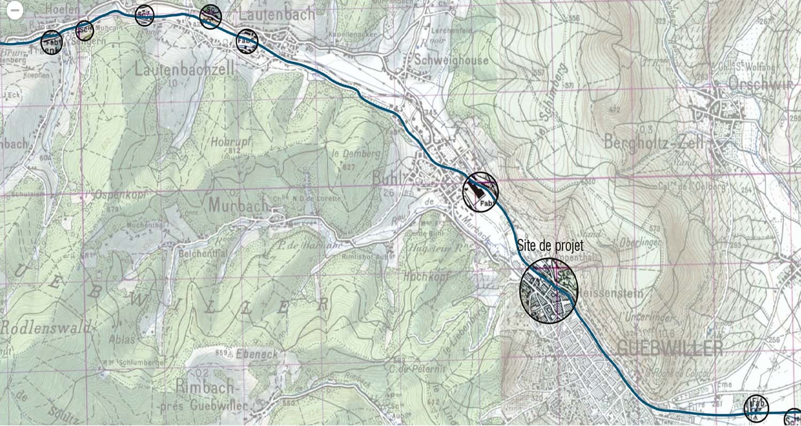
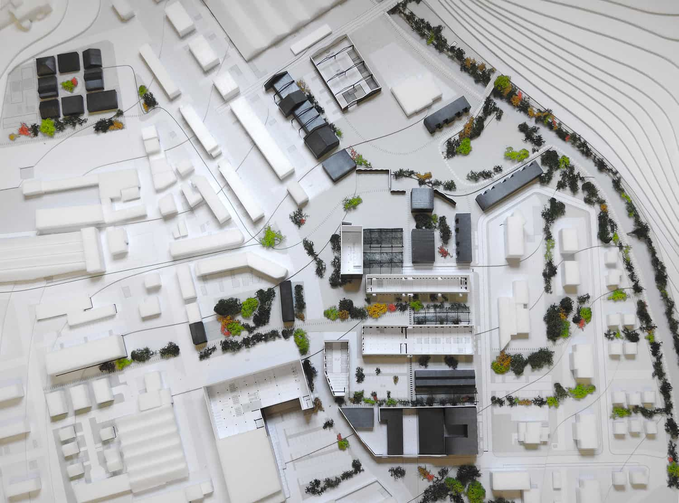
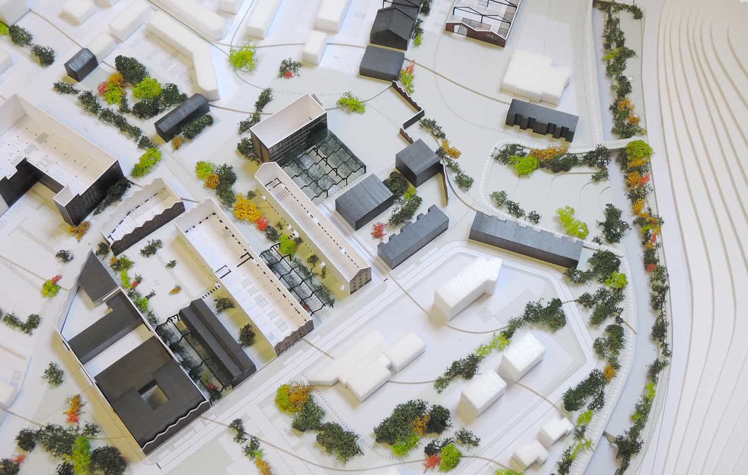
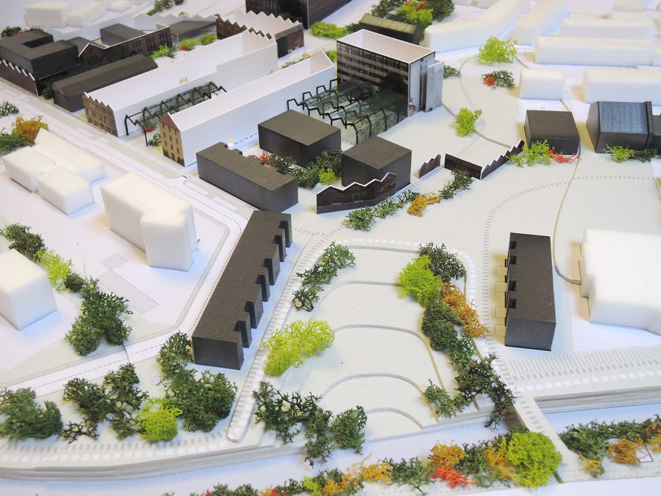
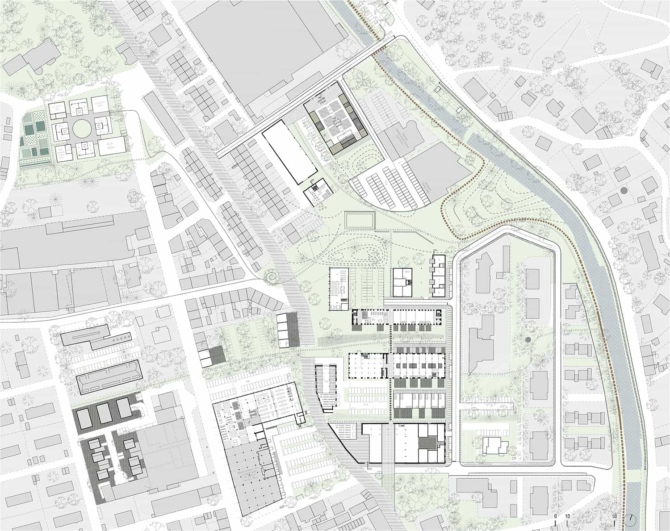
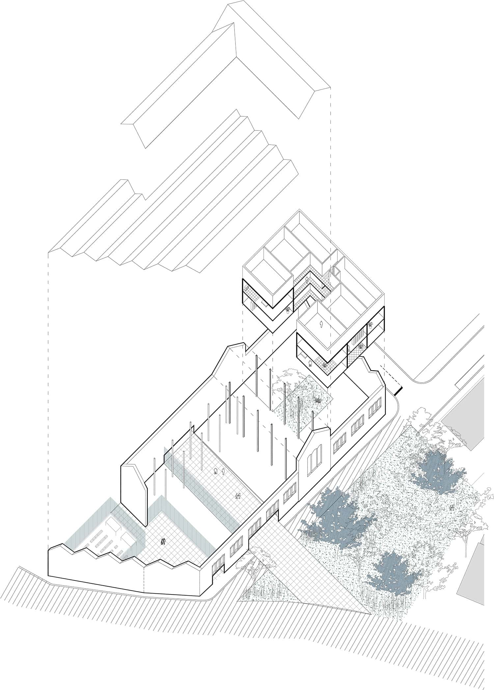
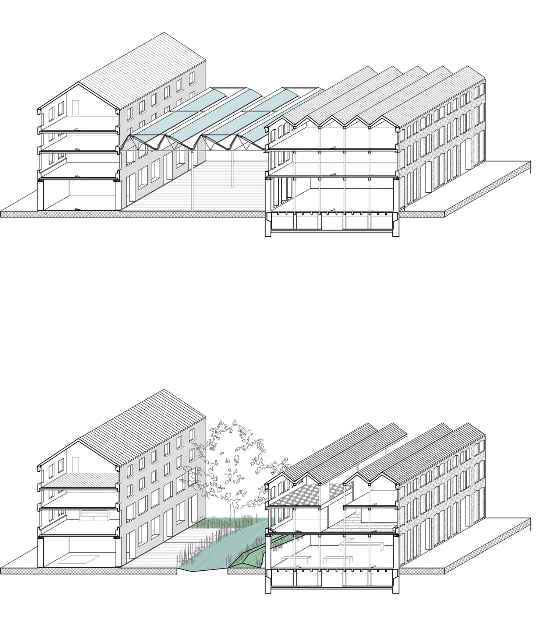
Towards a zero city, Guebwiller-sur-Lauch
location:
Guebwiller
FRANCE
with:
Arcadis (engineering, techenical studies)
Transversal (feasibility, economy planning)
PPLV (programming)
client:
Ville de GUEBWILLER / NSC Schlumberger / Europan FRANCE
year:
2017 - 2020
program:
residential
120 dwellings (8400 m2, from loft to row-house),
commerce on ground floor (3500 m2),
public design
kindergarten 10 classes (2500 m2), multifunctional room (2000 m2)
landscape
surface:
7 ha
status:
design development
Guebwiller
FRANCE
with:
Arcadis (engineering, techenical studies)
Transversal (feasibility, economy planning)
PPLV (programming)
client:
Ville de GUEBWILLER / NSC Schlumberger / Europan FRANCE
year:
2017 - 2020
program:
residential
120 dwellings (8400 m2, from loft to row-house),
commerce on ground floor (3500 m2),
public design
kindergarten 10 classes (2500 m2), multifunctional room (2000 m2)
landscape
surface:
7 ha
status:
design development
STUDY SCOPE
The approximately 42-hectare site proposed during the Europan competition included the NSC wastelands in the upper part of the city, its connection with the historic city center, the lower hillsides and neighboring urban developments. The project site, with a perimeter larger than 7 hectares (6 ha originally), notably is composed of 2 urban blocks. One, occupied largely by a building called “Reinforced concrete ‘Louvre’" dating from 1920, has a surface area of around 10,000 m². Part of the Louvre has already been converted into housing and economic activities; the second block of remarkable architecture is made up of several industrial buildings with brick facades linked by sheds made in different eras, creating a covered floor area of over 18,000 m².
THE GENERAL OBJECTIVES EXPRESSED IN THE SPECIFICATIONS
The city of Guebwiller and NSC awaits ideas and answers to questions regarding the project process over the short, medium and long-term, proposing how to progressively transform the site with assistance from the city. How to reclaim wasteland by introducing job-creating activities and permit a new neighborhood? How to assess the exceptional landscape the city benefits? The urban development project is an opportunity to enhance and energize Guebwiller, the Florival valley and the community Guebwiller Region municipalities. The aim is to strengthen reflection on the project’s positioning and role across different aspects of the territory.
DEVELOPMENT OF THE URBAN PLAN
This is an urban composition mission that will serve as a “plan guide” during the various construction phases. This guide plan takes into account all the constraints to produce phasing consistent with the actual conditions of project implementation, which aims to enhance and revitalize this sector of Guebwiller. Local realities and strengths/constraints in the field are integrated. It also involves studying the most appropriate regulatory procedures to put in place to allow project development and implementation.
The approximately 42-hectare site proposed during the Europan competition included the NSC wastelands in the upper part of the city, its connection with the historic city center, the lower hillsides and neighboring urban developments. The project site, with a perimeter larger than 7 hectares (6 ha originally), notably is composed of 2 urban blocks. One, occupied largely by a building called “Reinforced concrete ‘Louvre’" dating from 1920, has a surface area of around 10,000 m². Part of the Louvre has already been converted into housing and economic activities; the second block of remarkable architecture is made up of several industrial buildings with brick facades linked by sheds made in different eras, creating a covered floor area of over 18,000 m².
THE GENERAL OBJECTIVES EXPRESSED IN THE SPECIFICATIONS
The city of Guebwiller and NSC awaits ideas and answers to questions regarding the project process over the short, medium and long-term, proposing how to progressively transform the site with assistance from the city. How to reclaim wasteland by introducing job-creating activities and permit a new neighborhood? How to assess the exceptional landscape the city benefits? The urban development project is an opportunity to enhance and energize Guebwiller, the Florival valley and the community Guebwiller Region municipalities. The aim is to strengthen reflection on the project’s positioning and role across different aspects of the territory.
DEVELOPMENT OF THE URBAN PLAN
This is an urban composition mission that will serve as a “plan guide” during the various construction phases. This guide plan takes into account all the constraints to produce phasing consistent with the actual conditions of project implementation, which aims to enhance and revitalize this sector of Guebwiller. Local realities and strengths/constraints in the field are integrated. It also involves studying the most appropriate regulatory procedures to put in place to allow project development and implementation.

