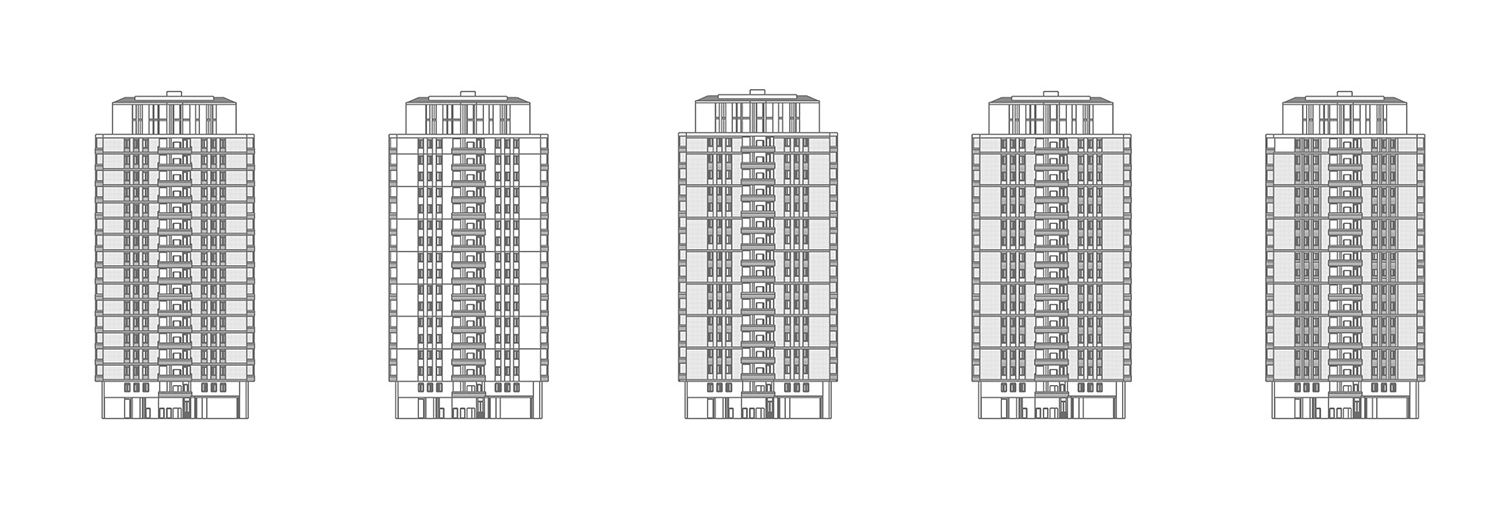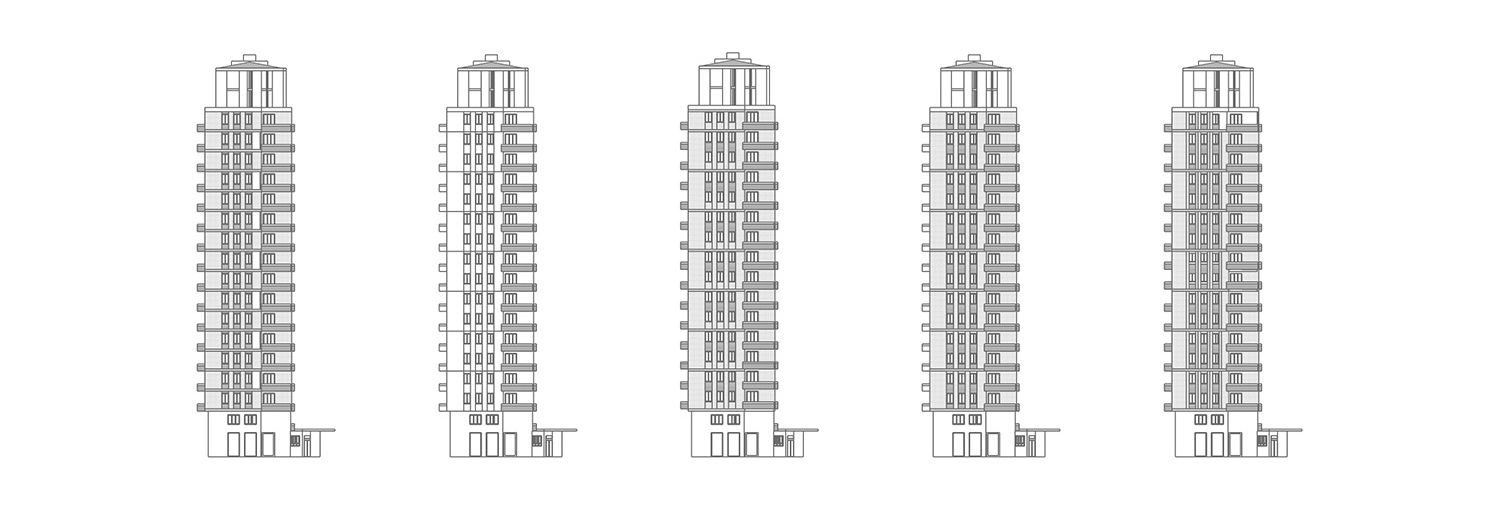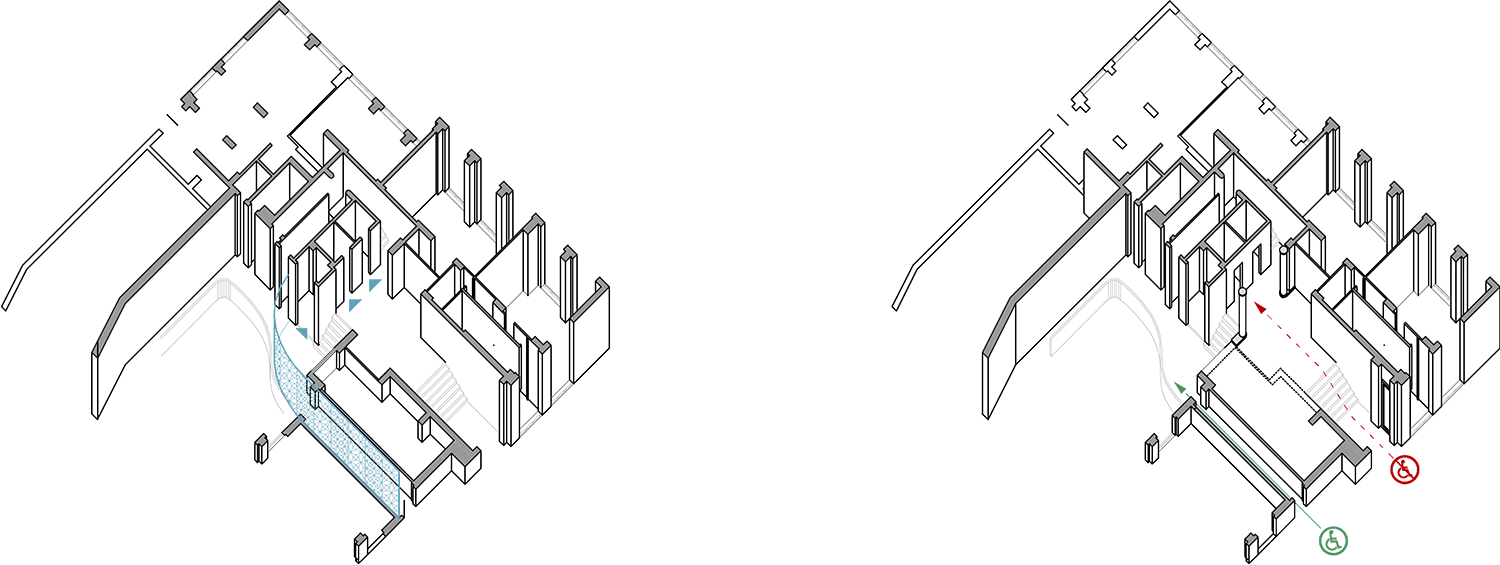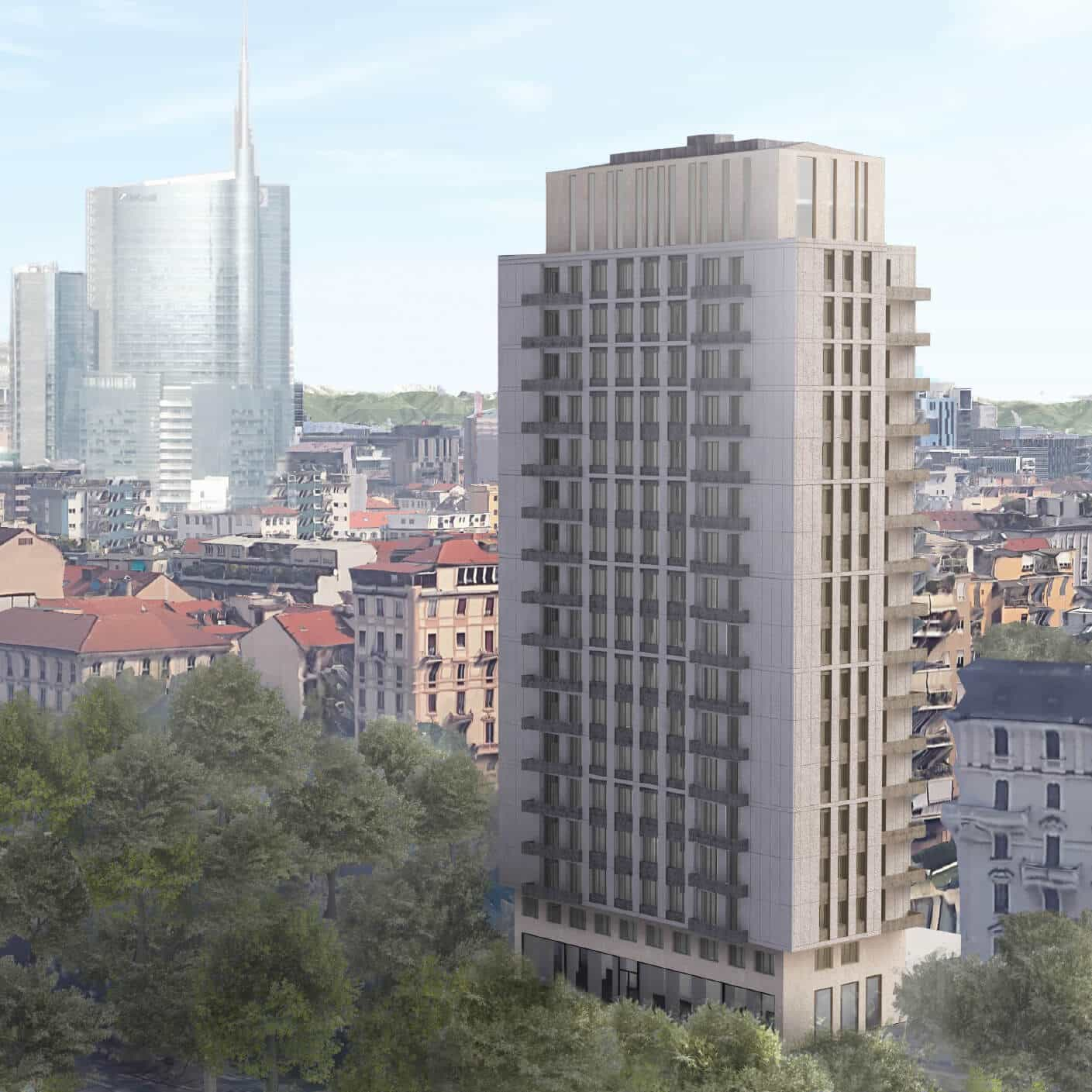
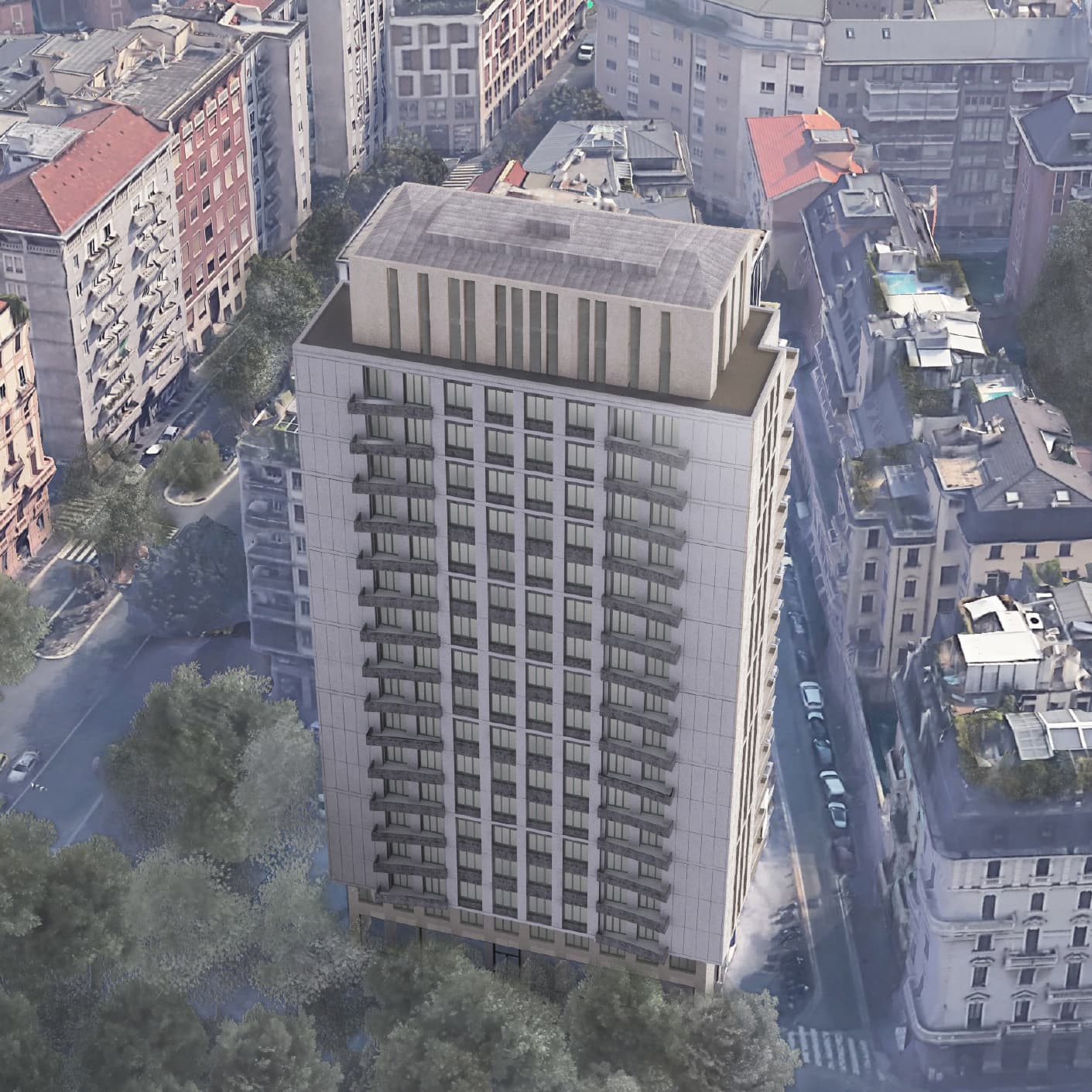
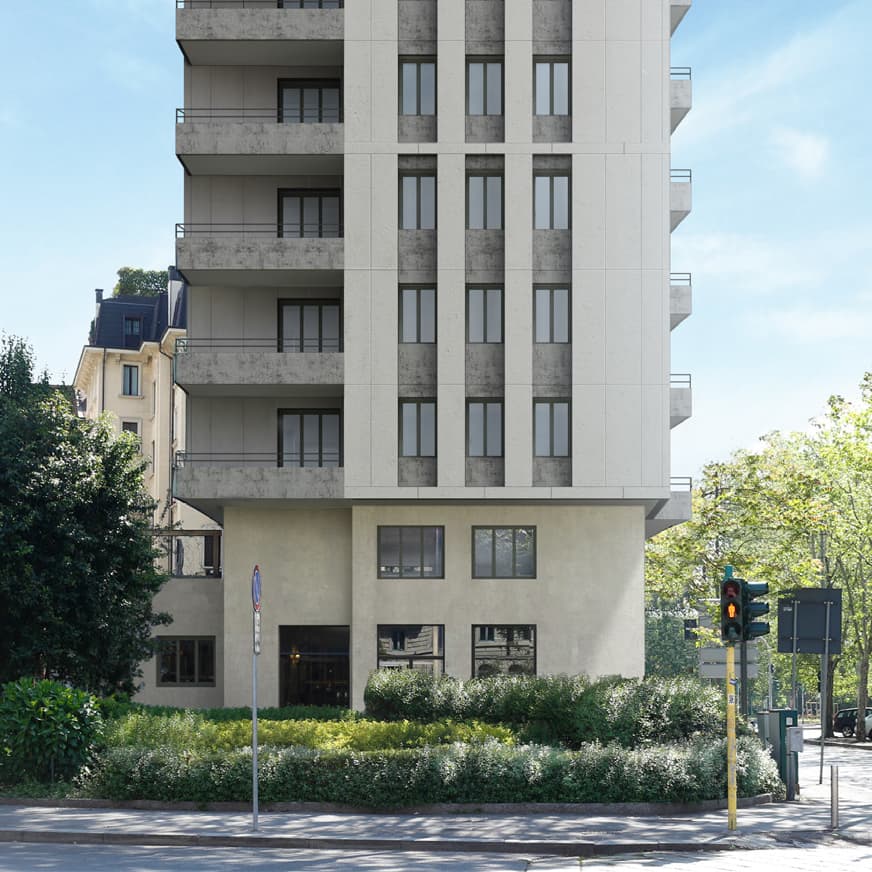
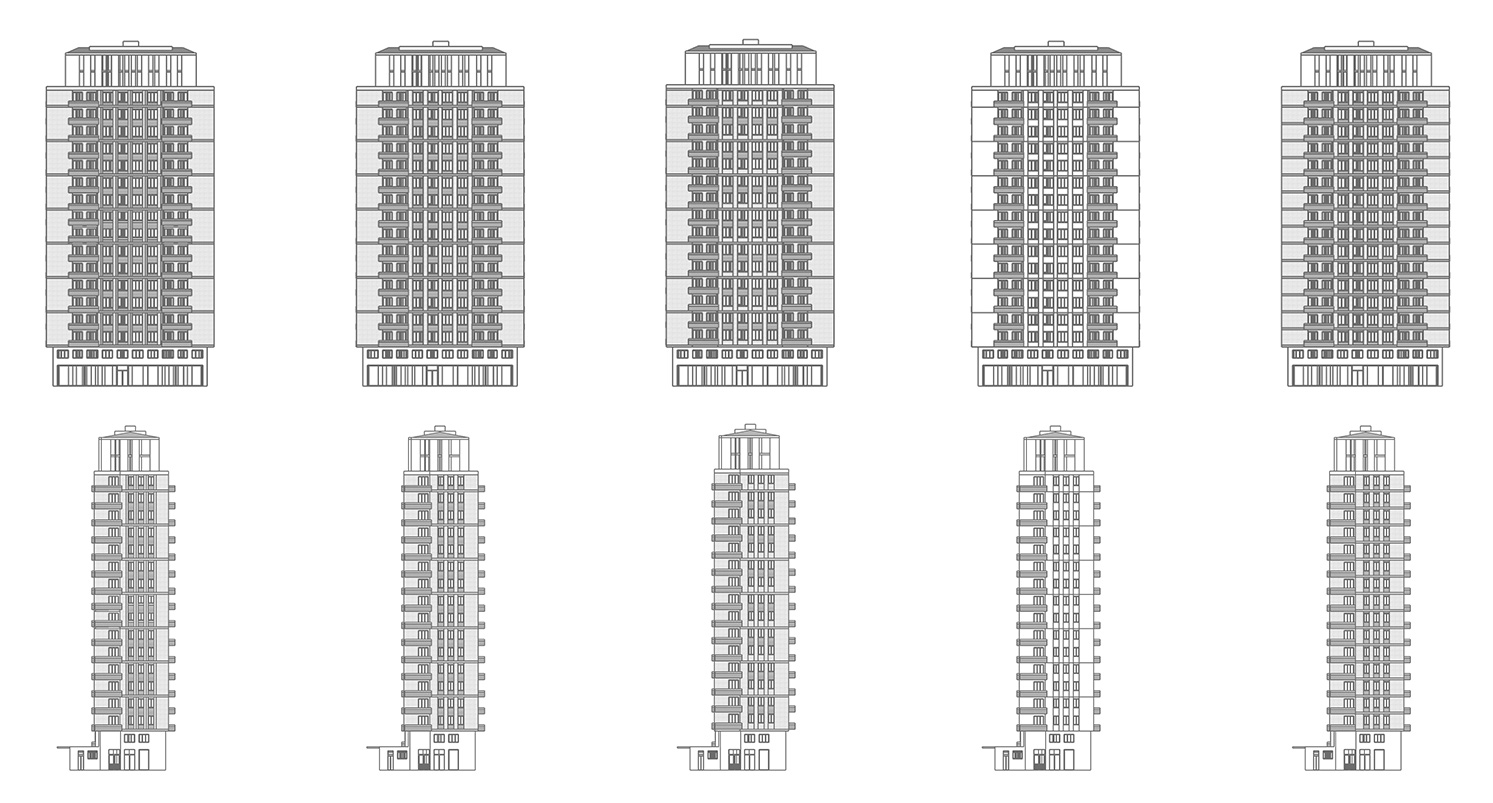
110 ways to restyling a facade - Baselli Tower case study
location:
Milano
ITALY
with:
Arch. Günter Pusch
ONPLUS
client:
private
year:
2020 - 2022
program:
residential retrofit
status:
commissioned study
Milano
ITALY
with:
Arch. Günter Pusch
ONPLUS
client:
private
year:
2020 - 2022
program:
residential retrofit
status:
commissioned study
The Baselli Tower is located in Milan’s city center in an area defined by via di Porta Tenaglia, Via Moscova, Piazzale Biancamano, and Porta Volta.
The tower area has the feel of a historical monument, represented by the Arena, Parco Sempione, Porta Garibaldi, and Porta Nuova, and a more contemporary part, represented by its ethnic Chinatown neighborhood and the new constructions of Porta Nuova and the Feltrinelli Foundation. Considering the location and attraction of the area, real estate values and rents are among the highest in all Milan and, unlike the center, have grown steadily over the years.
Concerning the facades, the intervention provides for the direct application of an external insulation coat on the existing one to refresh it and save energy consumption, namely winter heating and summer cooling.
A ventilated facade will be applied on top of the insulation layer, which will hook onto the existing structure and finished with two shades (gray concrete and metallic gray) of porcelain stoneware panels. A new catalyst will be designed in the urban environment with a network of rigorous and sensitive fronts based on simple, durable forms that resist the whims of fashion.
Our intention, in the following phase, is to extend the design to the square in front and to the level of the building next to the tower, making it contemporary and more intimately connected to the place, as if it had always been there, thereby communicating solidity and permanence over time.
Another theme of the intervention is to reorganize the entry and exit points to the building (currently concentrated in a single entrance accessible via a staircase) and to redevelop the interior spaces in harmony with the style on the facade.
Three strategies have been outlined to improve the comfort and usability of access to the building:
• internal refurbishment of the main entrance.
• identification of unused spaces for the creation of a secondary entrance and integration of the latter with the internal courtyard.
• lift area redevelopment.
MAIN ENTRANCE
Redeveloping the main entrance involves lighting redefinition by way of a false ceiling containing ribbon lights for homogeneous lighting throughout the room.
This new ceiling element, starting at the entrance and including the concierge area, was designed with minimum thickness and a neutral color to have less impact on the change in internal height created.
The project also addresses the facing marble, an element of the building’s quality and its historical value. It will be restored and cleaned.
SECONDARY ENTRANCE
The creation of a new entrance at street level allows eliminating the architectural barriers in the main entrance, guaranteeing legal, ease-of-access use which will make it easier to hold activities.
Besides dividing the pedestrian flow, creating a second entrance also allows little-used space to be reactivated.
The tower area has the feel of a historical monument, represented by the Arena, Parco Sempione, Porta Garibaldi, and Porta Nuova, and a more contemporary part, represented by its ethnic Chinatown neighborhood and the new constructions of Porta Nuova and the Feltrinelli Foundation. Considering the location and attraction of the area, real estate values and rents are among the highest in all Milan and, unlike the center, have grown steadily over the years.
Concerning the facades, the intervention provides for the direct application of an external insulation coat on the existing one to refresh it and save energy consumption, namely winter heating and summer cooling.
A ventilated facade will be applied on top of the insulation layer, which will hook onto the existing structure and finished with two shades (gray concrete and metallic gray) of porcelain stoneware panels. A new catalyst will be designed in the urban environment with a network of rigorous and sensitive fronts based on simple, durable forms that resist the whims of fashion.
Our intention, in the following phase, is to extend the design to the square in front and to the level of the building next to the tower, making it contemporary and more intimately connected to the place, as if it had always been there, thereby communicating solidity and permanence over time.
Another theme of the intervention is to reorganize the entry and exit points to the building (currently concentrated in a single entrance accessible via a staircase) and to redevelop the interior spaces in harmony with the style on the facade.
Three strategies have been outlined to improve the comfort and usability of access to the building:
• internal refurbishment of the main entrance.
• identification of unused spaces for the creation of a secondary entrance and integration of the latter with the internal courtyard.
• lift area redevelopment.
MAIN ENTRANCE
Redeveloping the main entrance involves lighting redefinition by way of a false ceiling containing ribbon lights for homogeneous lighting throughout the room.
This new ceiling element, starting at the entrance and including the concierge area, was designed with minimum thickness and a neutral color to have less impact on the change in internal height created.
The project also addresses the facing marble, an element of the building’s quality and its historical value. It will be restored and cleaned.
SECONDARY ENTRANCE
The creation of a new entrance at street level allows eliminating the architectural barriers in the main entrance, guaranteeing legal, ease-of-access use which will make it easier to hold activities.
Besides dividing the pedestrian flow, creating a second entrance also allows little-used space to be reactivated.
