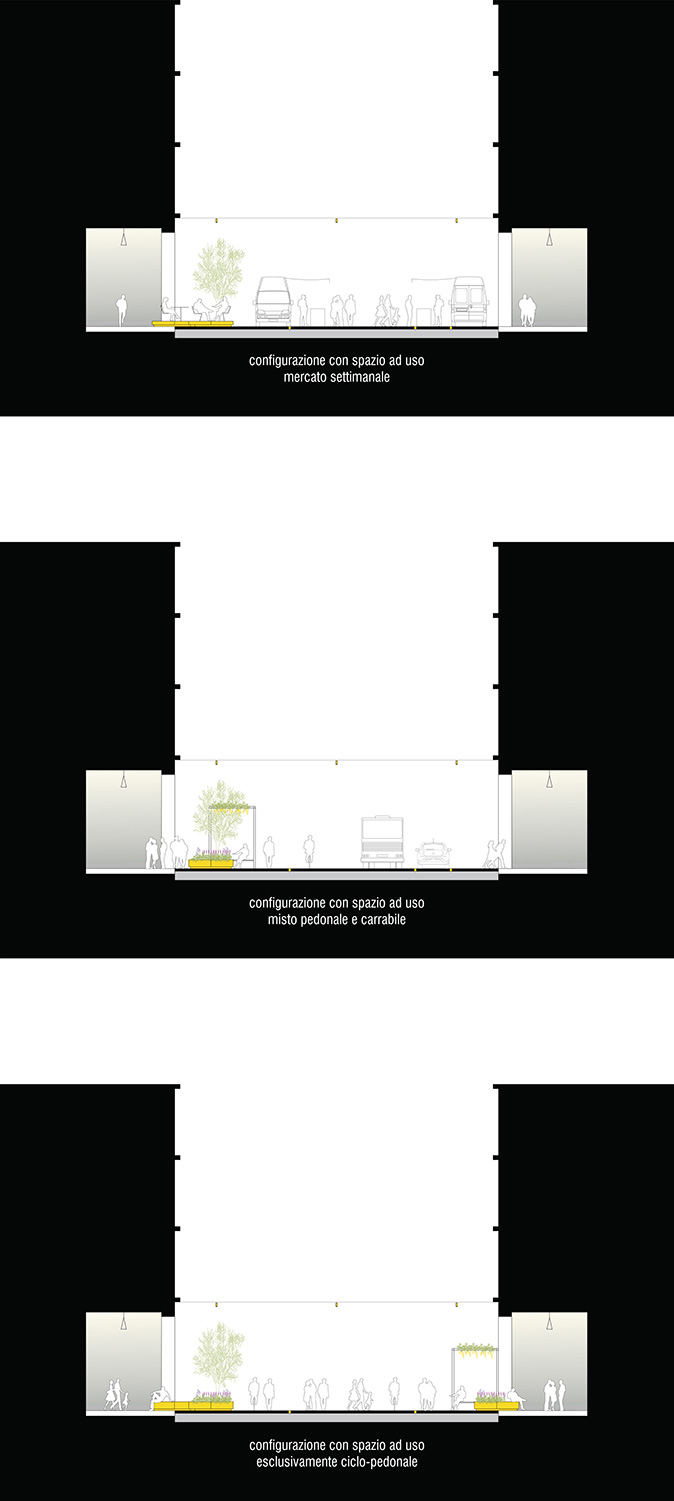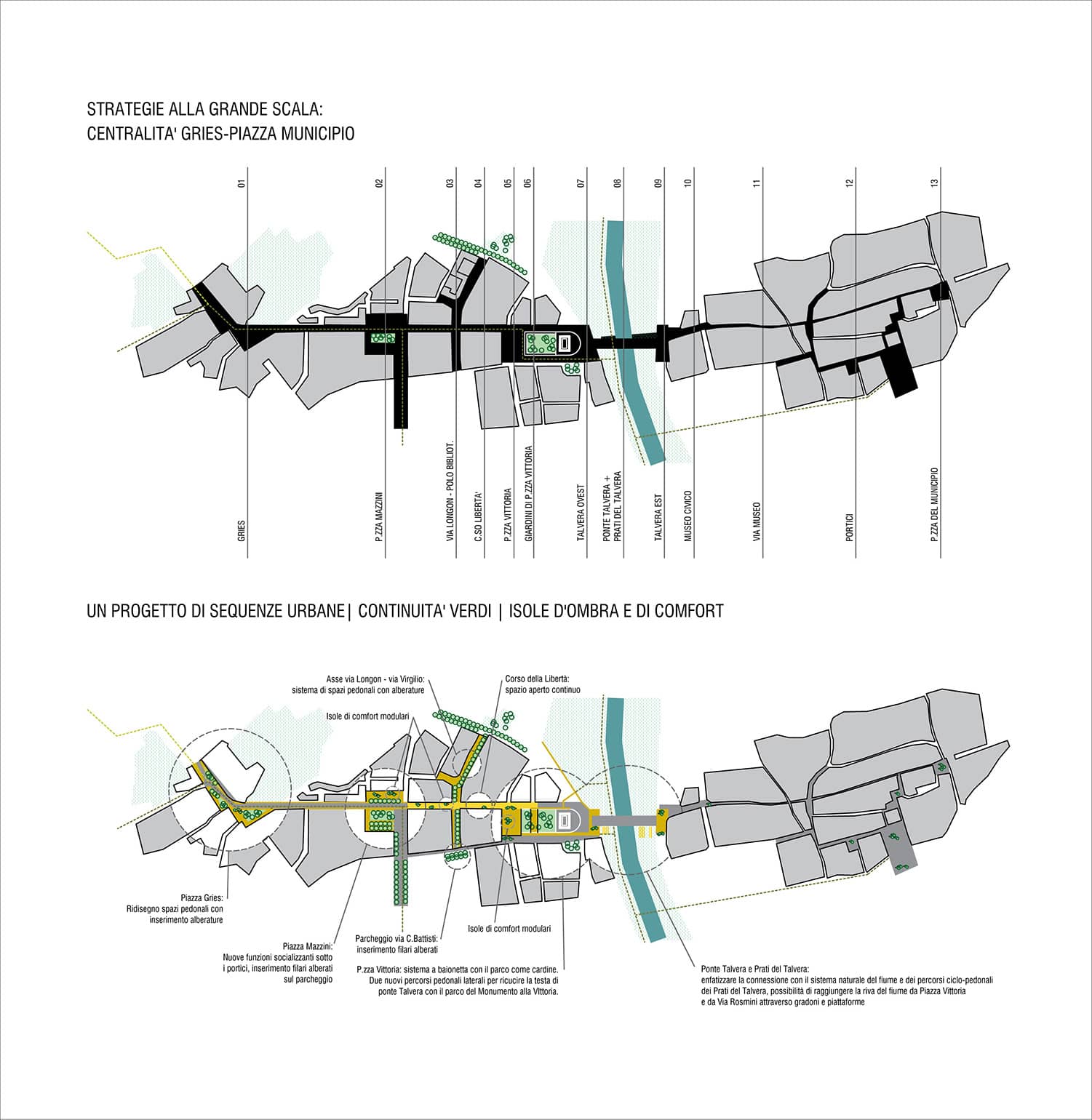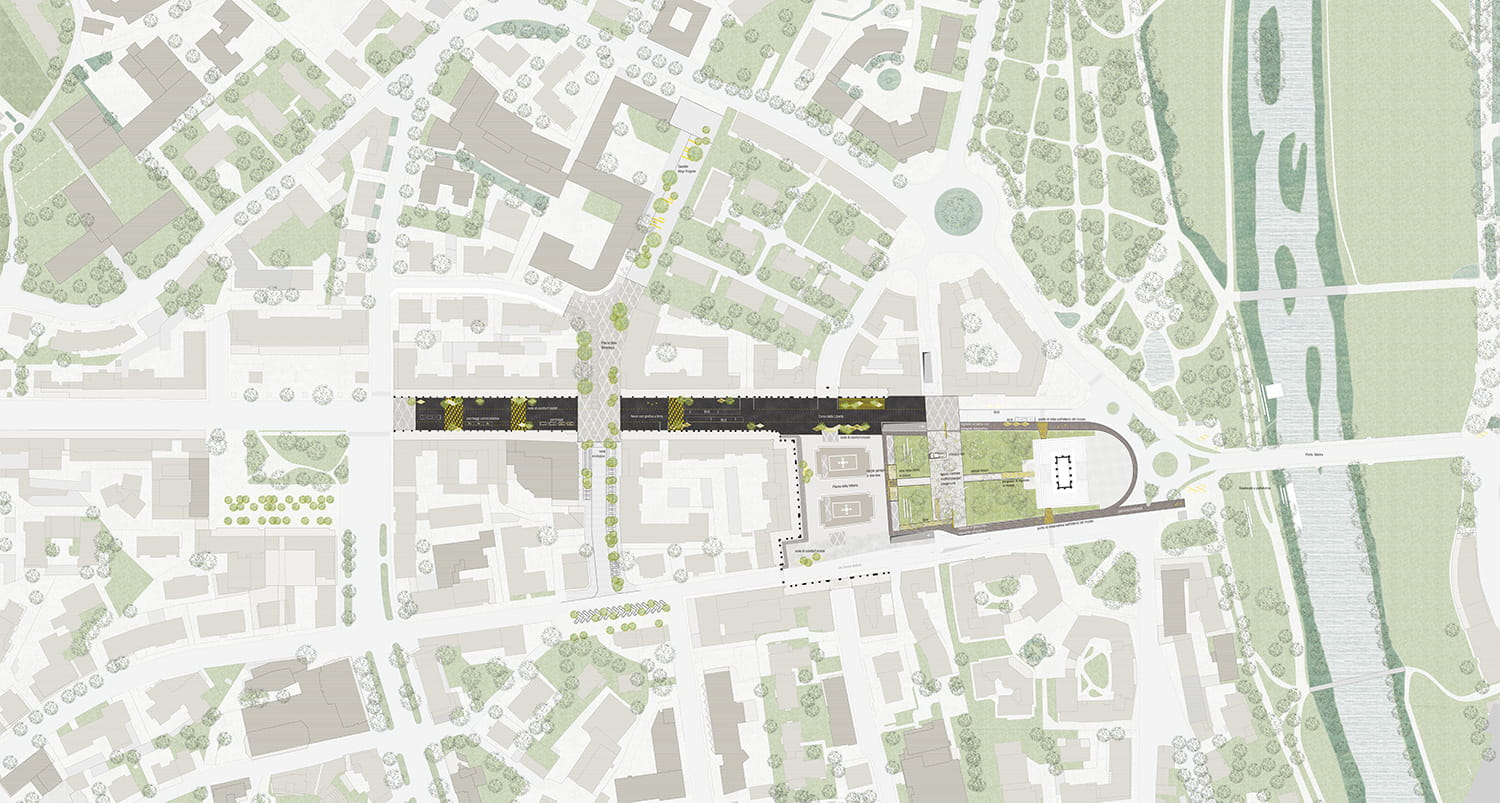
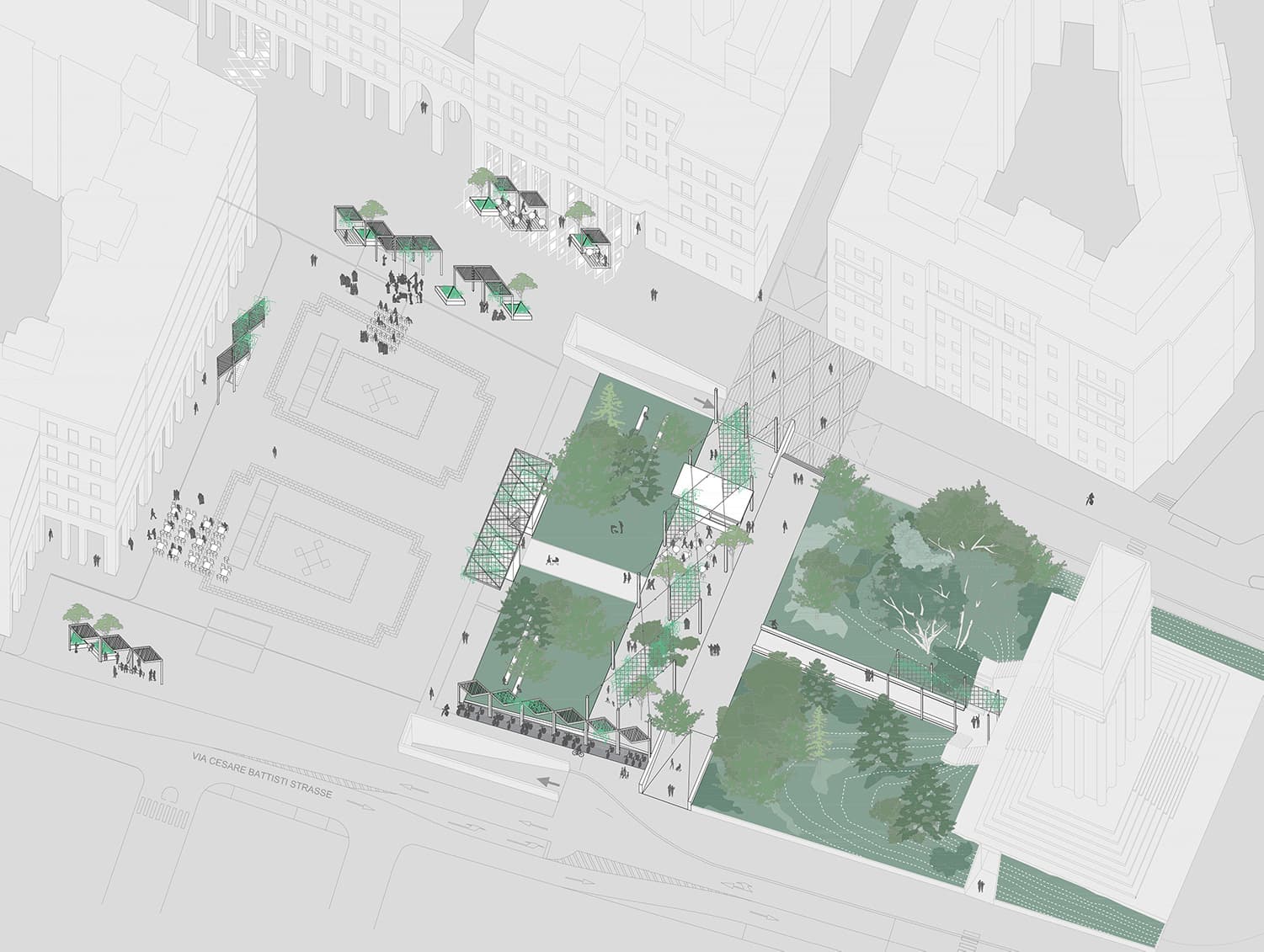
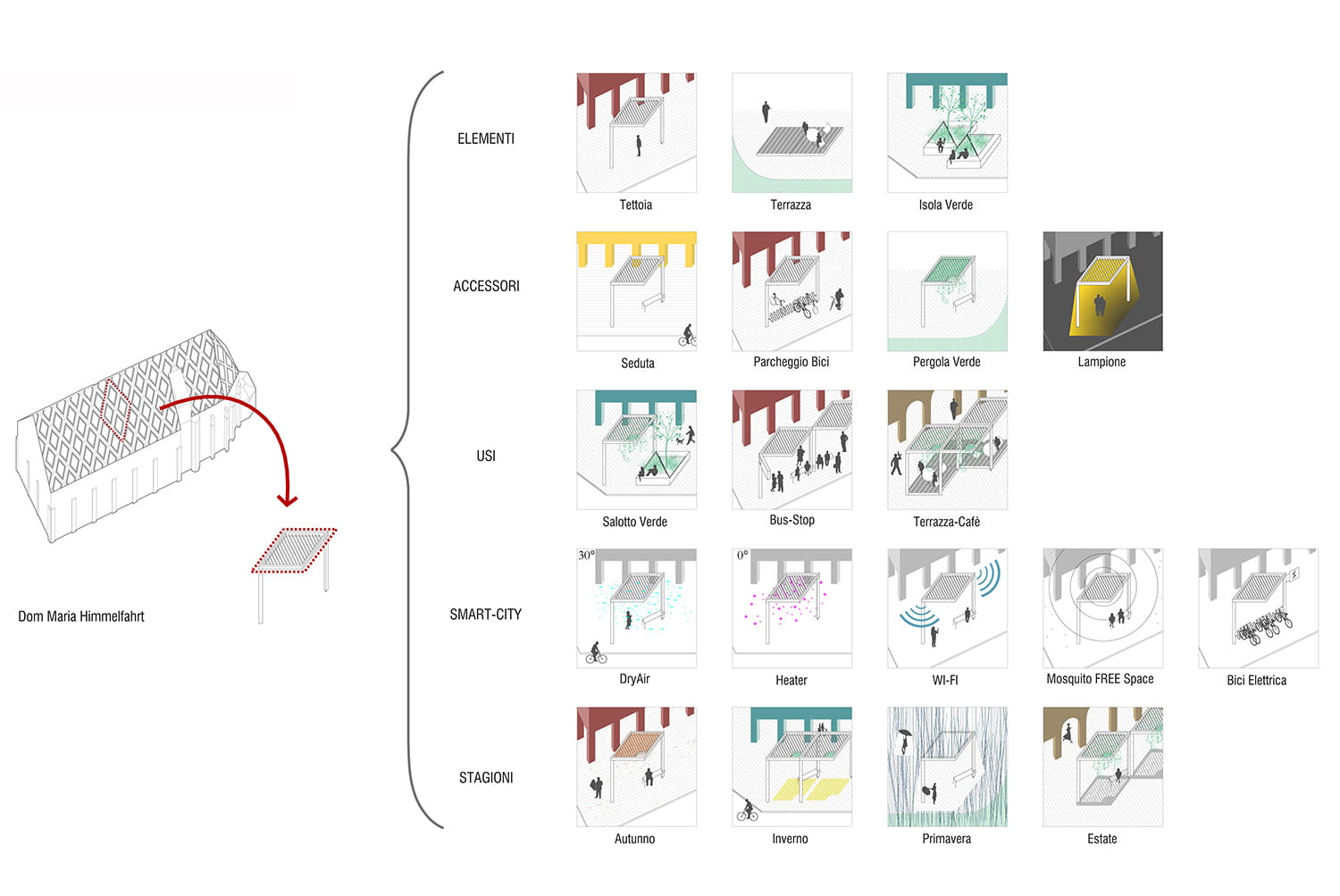

Piazza della Vittoria
location:
Bolzano
ITALY
with:
Arch. Stefano Peluso
Arch. Claudio Paternoster
IN.GE.NA (engineering)
HELIOS (social marketing)
client:
City of Bolzano
year:
2020
program:
public space
status:
competition - mention prize
Bolzano
ITALY
with:
Arch. Stefano Peluso
Arch. Claudio Paternoster
IN.GE.NA (engineering)
HELIOS (social marketing)
client:
City of Bolzano
year:
2020
program:
public space
status:
competition - mention prize
A LARGE-SCALE PROJECT: URBAN SEQUENCES AND GREEN CONTINUITIES
The city of Bolzano’s 2009 Masterplan focuses on the relationship between the monocentric and the polycentric city, defining a network of new centers. The route from Piazza Gries to the historic center is an example. The project area is strategically located close to the Talvera green area system, between Piazza Gries and Piazza Mazzini. The project considers it essential to develop quality connections between these urban nodes by creating an urban sequence of paved spaces and green areas to connect central areas. The Piazza Vittoria sector is one. The urban redevelopment of the competition area is part of a larger scale intervention. The idea is to redevelop the entire axis from Piazza Gries to the Talvera meadows, converting it into a system of spatial sequences longitudinal to the Gries-Talvera axis and transversal, at notable points, such as the future library on Via Longon or along the Prati del Talvera. Upgrading and increasing the right number of trees to make use of public space more enjoyable is also planned. The Talvera river, with the park on the banks, is a natural element of urban improvement. The Talvera bridge and the banks of the river are the heart of the system and an opportunity to reconnect the two parts of the city. The new layout of Piazza della Vittoria and the park should extend up to the Talvera bridgehead, redesigning the size of the roundabout near the bridge and the pedestrian spaces on both sides (as new access to Parco Petrarca and towards Via S. Quirino) and walking down on a light step system that has rest platforms, finally arriving on the west bank of the Talvera.
The city of Bolzano’s 2009 Masterplan focuses on the relationship between the monocentric and the polycentric city, defining a network of new centers. The route from Piazza Gries to the historic center is an example. The project area is strategically located close to the Talvera green area system, between Piazza Gries and Piazza Mazzini. The project considers it essential to develop quality connections between these urban nodes by creating an urban sequence of paved spaces and green areas to connect central areas. The Piazza Vittoria sector is one. The urban redevelopment of the competition area is part of a larger scale intervention. The idea is to redevelop the entire axis from Piazza Gries to the Talvera meadows, converting it into a system of spatial sequences longitudinal to the Gries-Talvera axis and transversal, at notable points, such as the future library on Via Longon or along the Prati del Talvera. Upgrading and increasing the right number of trees to make use of public space more enjoyable is also planned. The Talvera river, with the park on the banks, is a natural element of urban improvement. The Talvera bridge and the banks of the river are the heart of the system and an opportunity to reconnect the two parts of the city. The new layout of Piazza della Vittoria and the park should extend up to the Talvera bridgehead, redesigning the size of the roundabout near the bridge and the pedestrian spaces on both sides (as new access to Parco Petrarca and towards Via S. Quirino) and walking down on a light step system that has rest platforms, finally arriving on the west bank of the Talvera.


