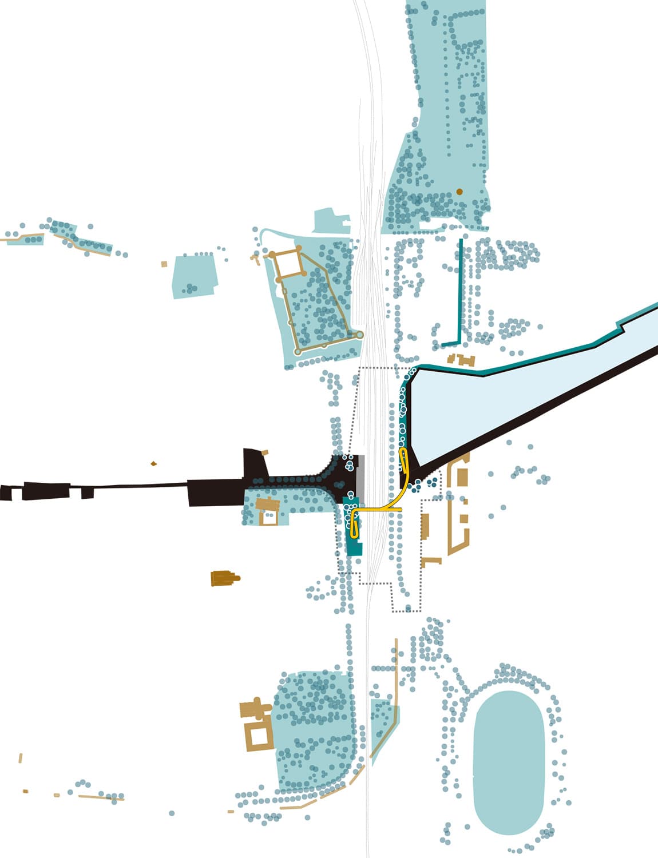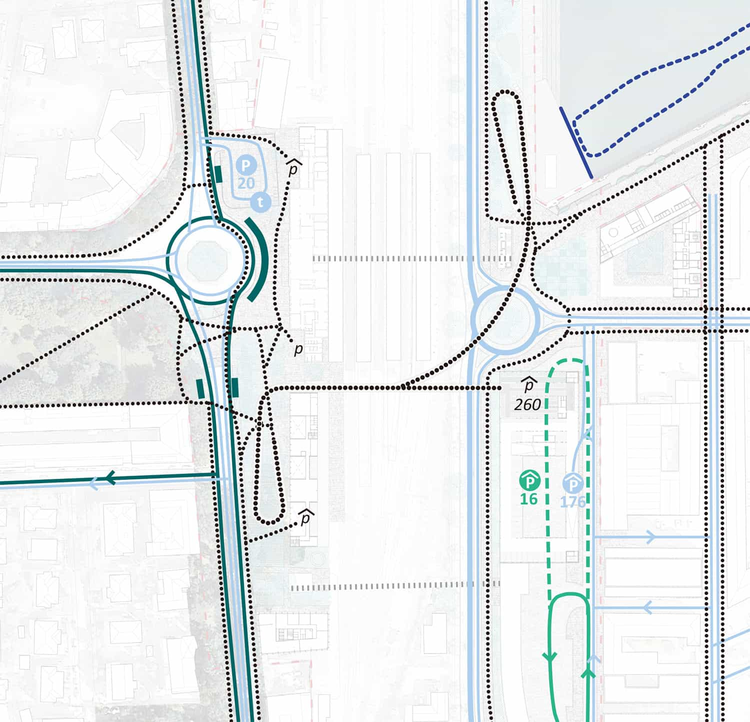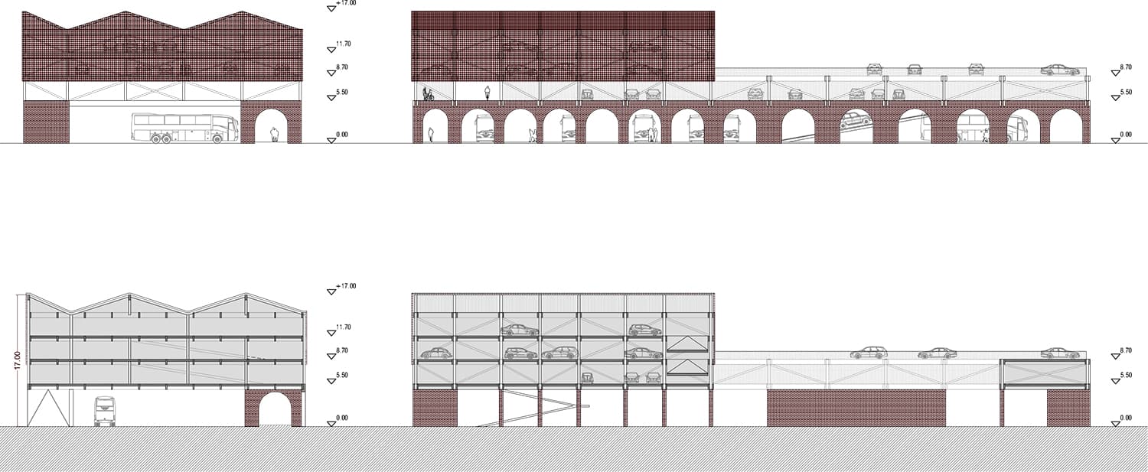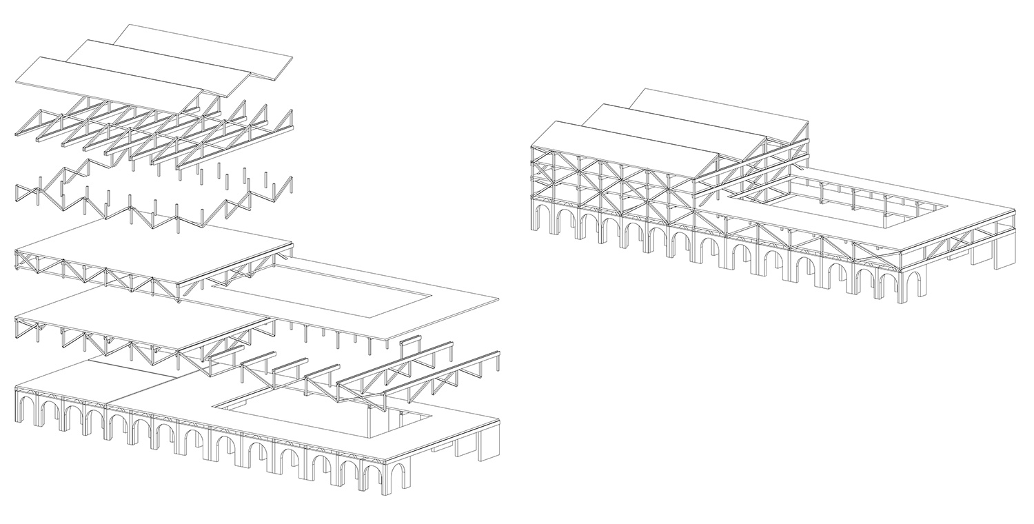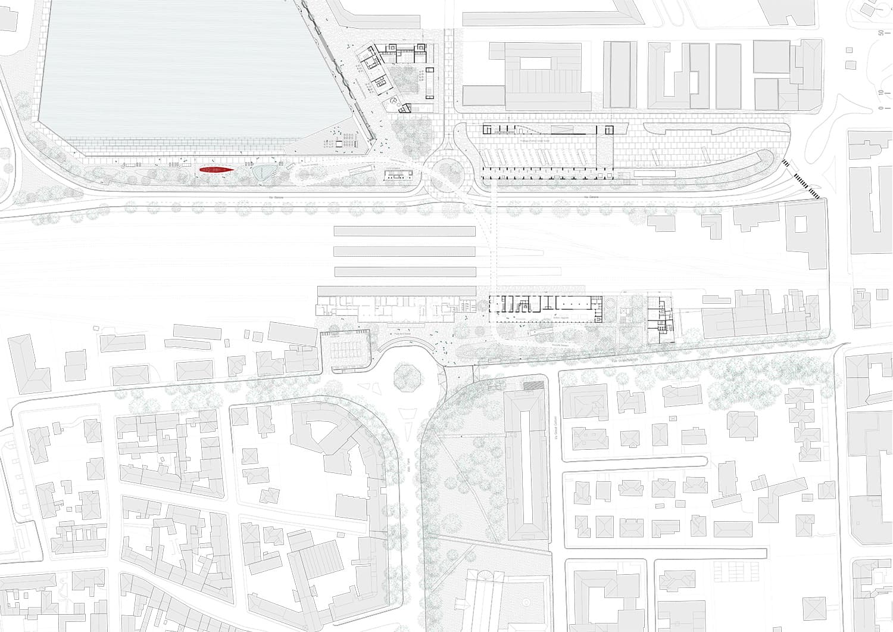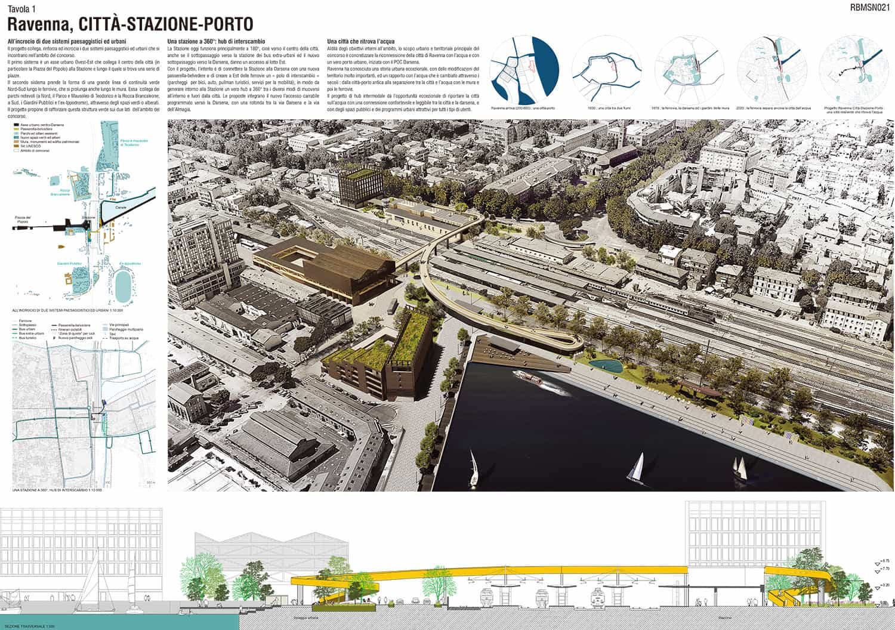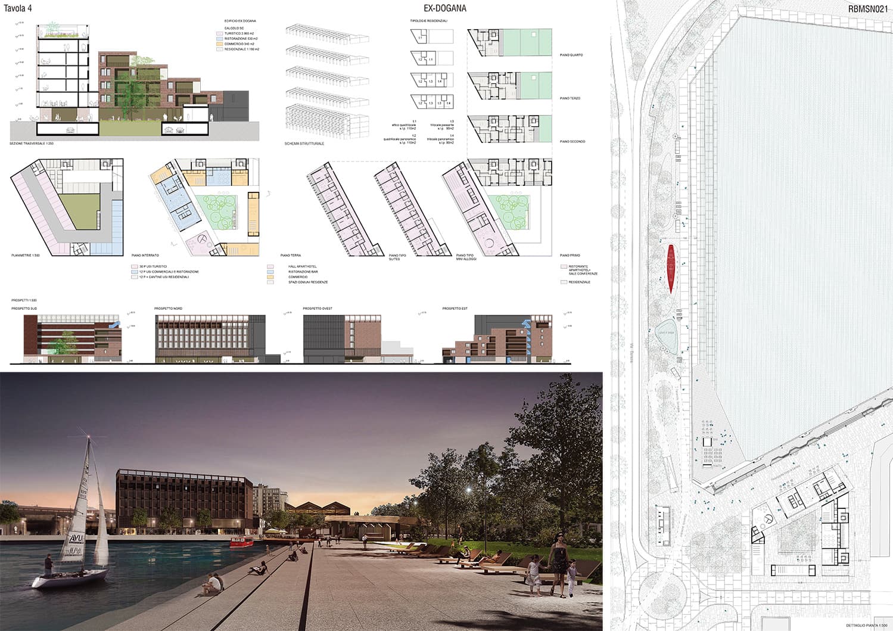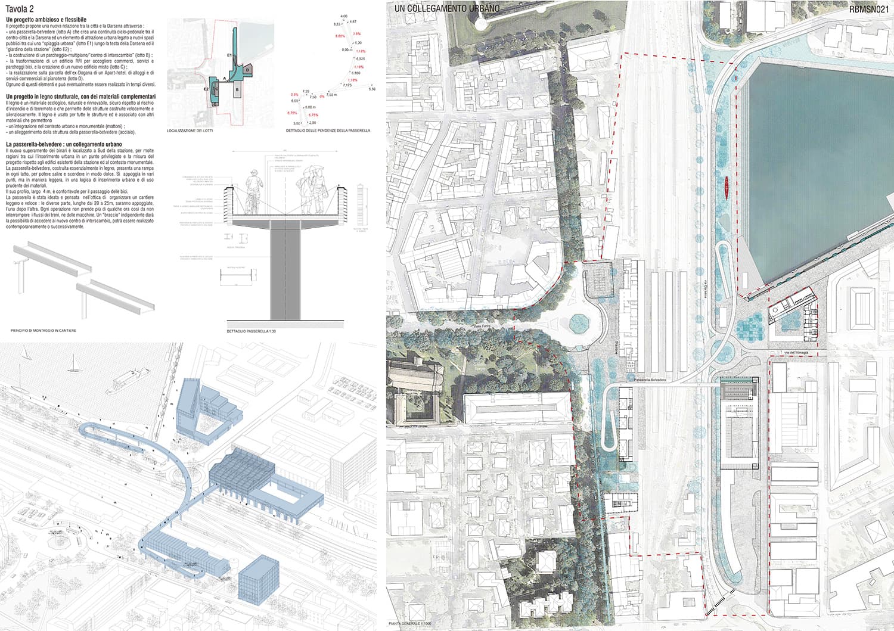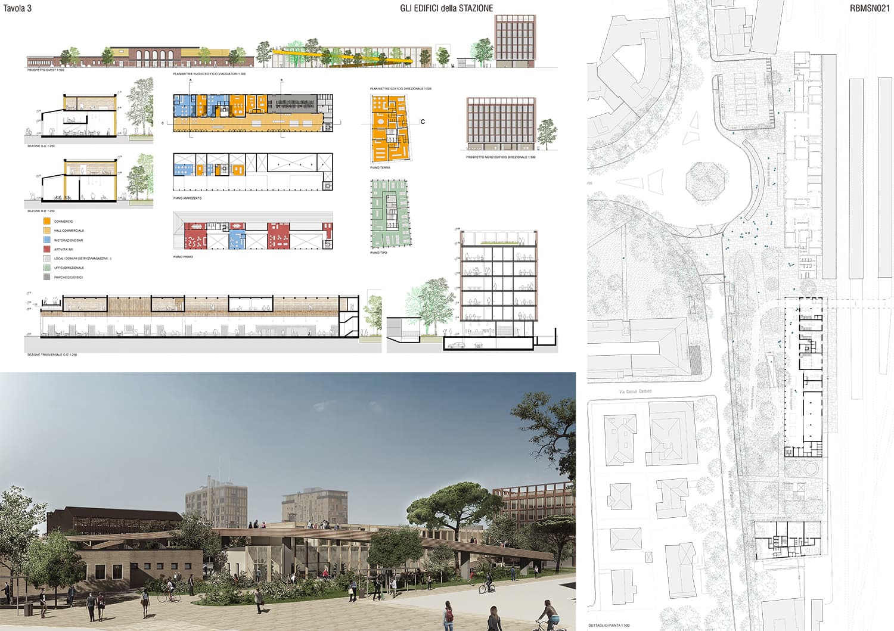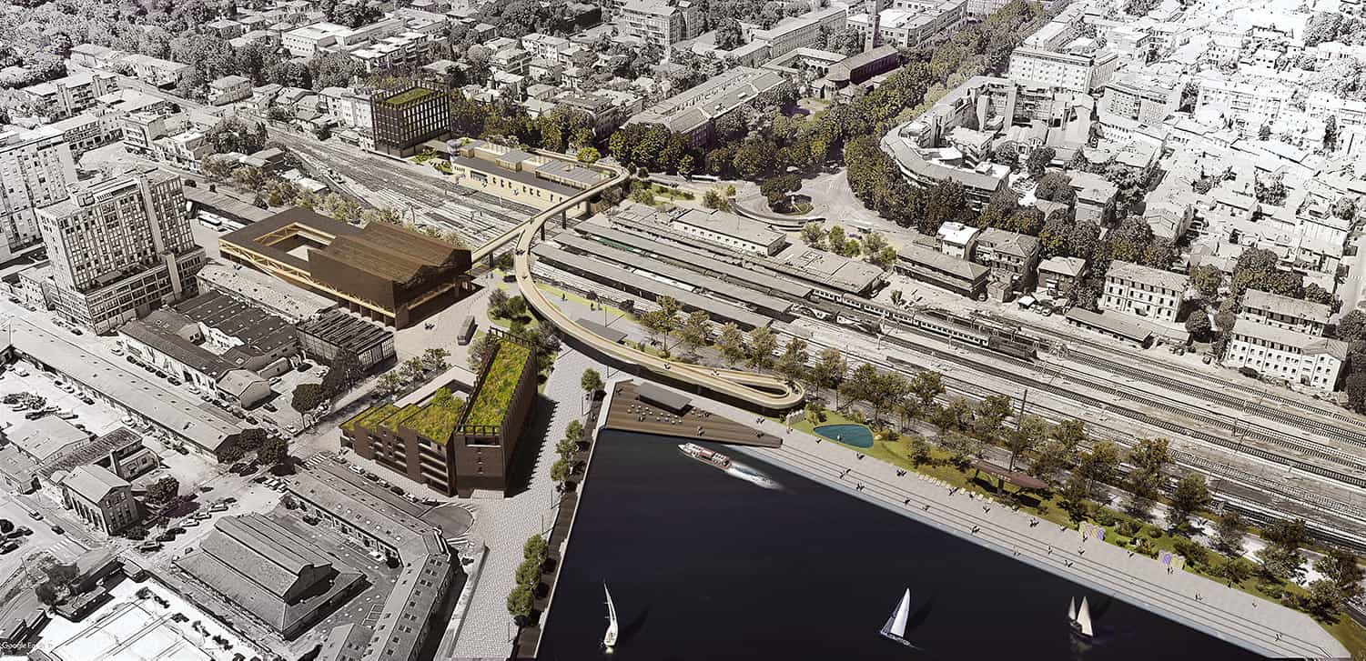
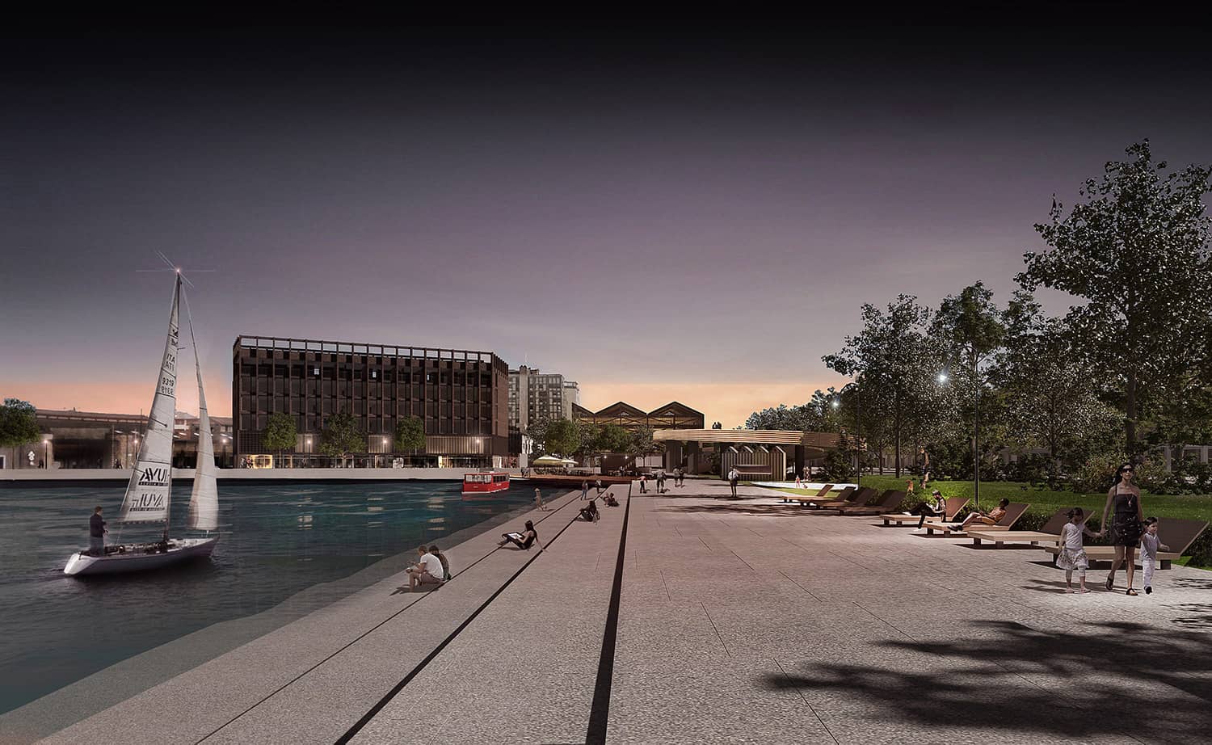
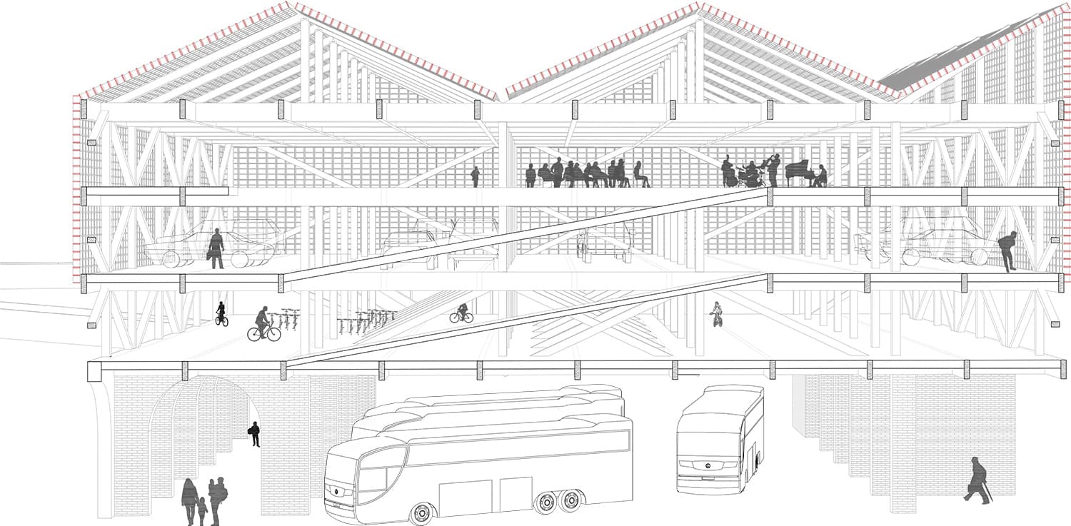
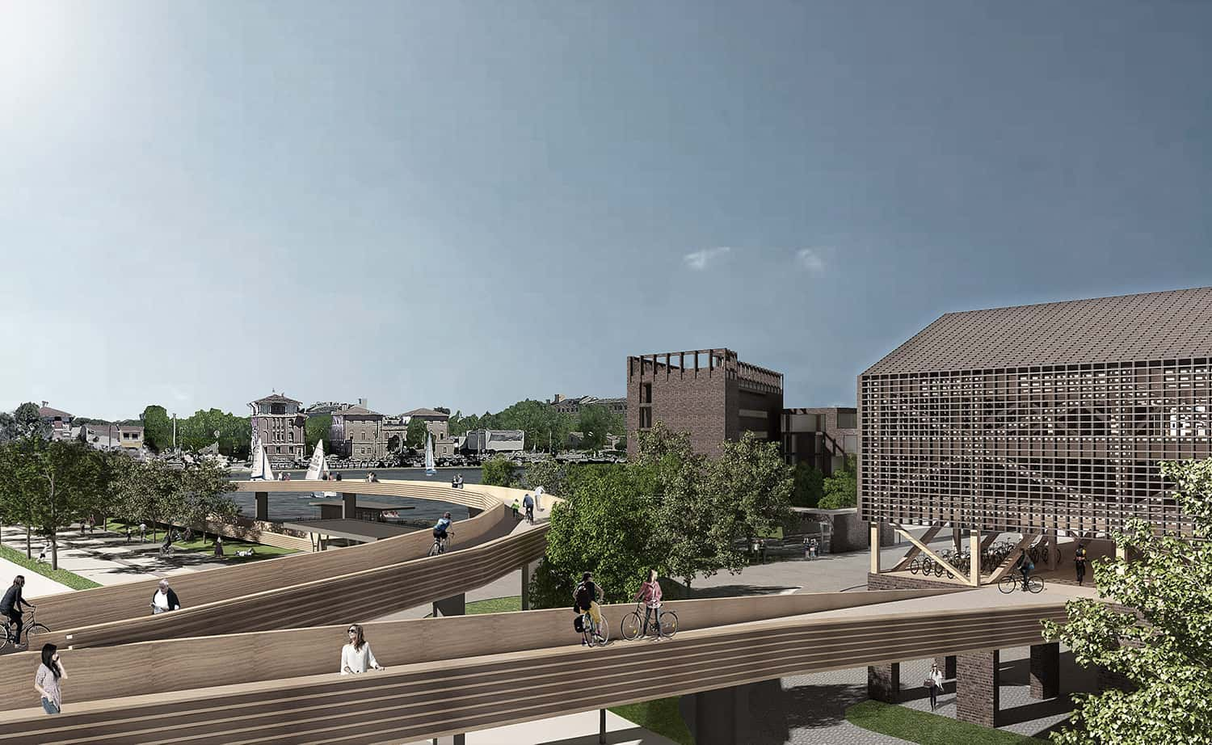
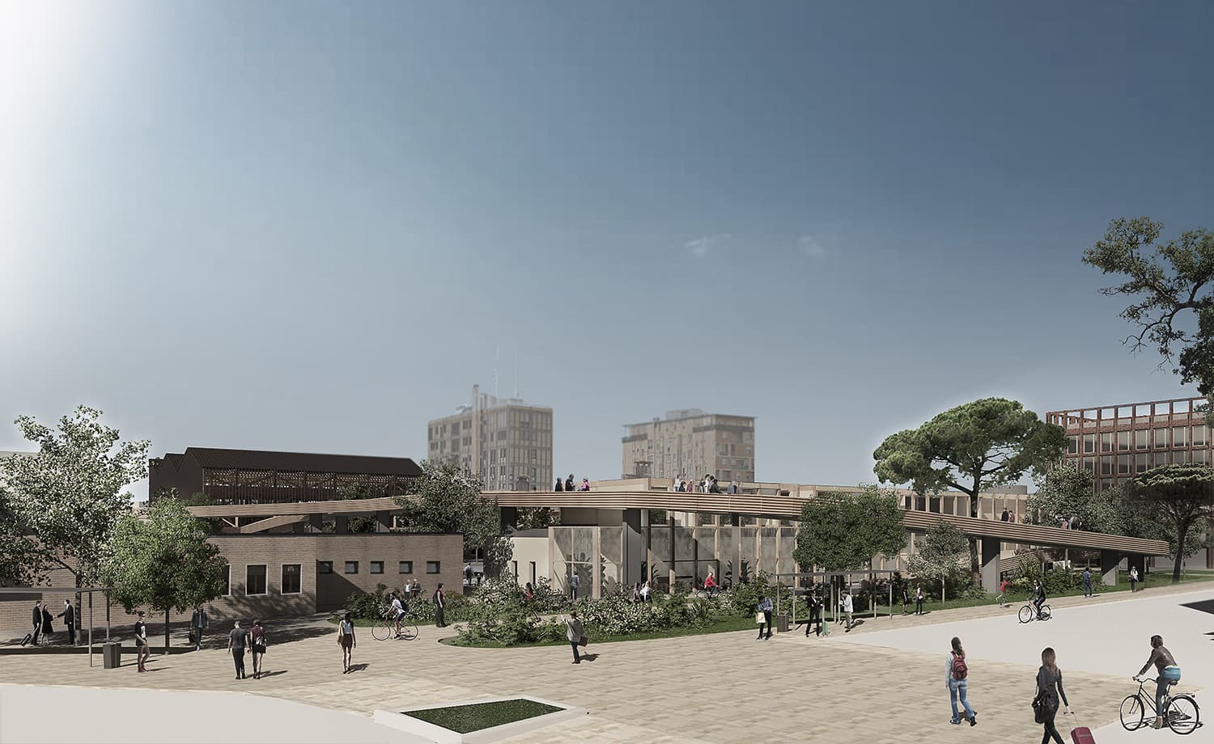
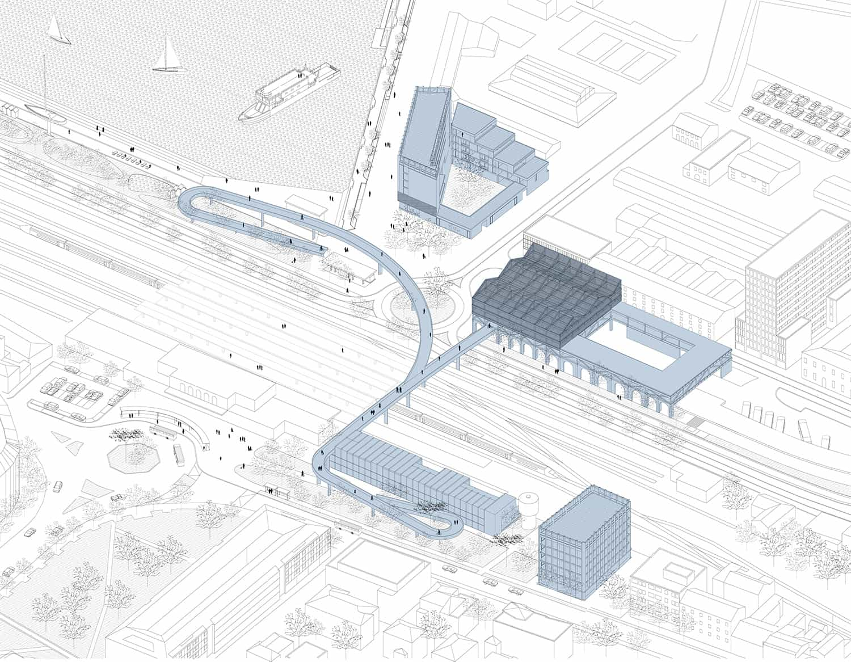
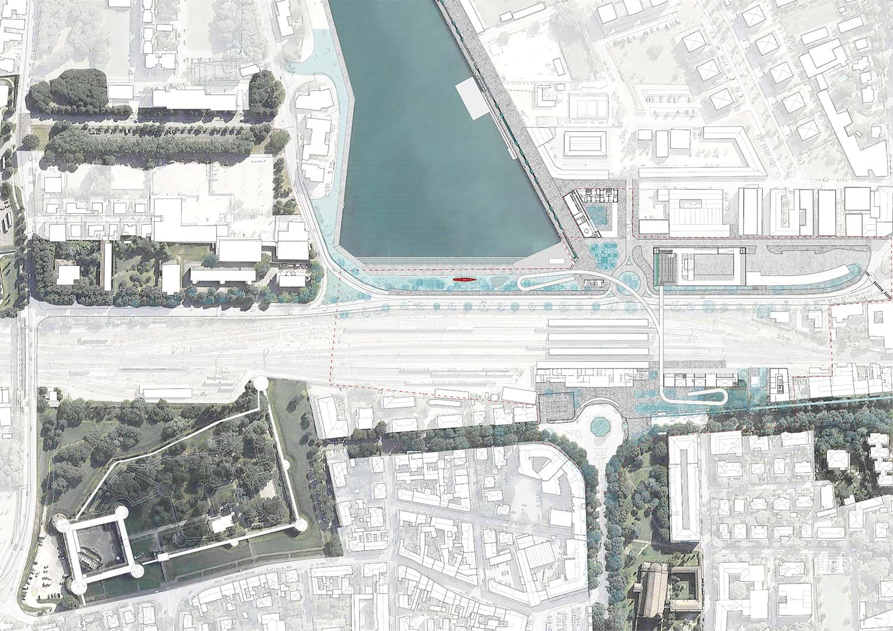
Ravenna, City - Station - Harbor
location:
Ravenna
ITALY
with:
Arch. Andrea Carlesso (MAARCH)
Arch. Stefano Peluso
Atelier NAO
client:
City of Ravenna
year:
2021
program:
masterplan
status:
competition - mention prize
Ravenna
ITALY
with:
Arch. Andrea Carlesso (MAARCH)
Arch. Stefano Peluso
Atelier NAO
client:
City of Ravenna
year:
2021
program:
masterplan
status:
competition - mention prize
AT THE INTERSECTION OF TWO LANDSCAPE AND URBAN SYSTEMS
The project connects, reinforces and entwines the two landscape and urban systems that converge in the competition site. The first system is a West-East urban axis that connects the city center to the station, along which are located a series of squares. The second system takes shape as a large North-South green line of continuity along the railways and also extends along the walls. It connects several notable parks, with green or tree-lined spaces.
The project proposes to build up this green structure on both sides of the competition area.
A 360 ° STATION: INTERCHANGE HUB
Today the station operates mainly at 180°, that is, towards the city center, although the underpass towards the extra-urban bus station and the new underpass towards the Darsena allow access to the East lot. The project intends to connect the station to the Darsena with a new walkway-belvedere and create an “interchange pole” eastwards of the railways so as to generate a true 360 °hub for diverse ways to enter and exit the city. The proposals integrate the new planned driveway access towards the Darsena with a roundabout between via Darsena and via dell Almagià.
A CITY THAT REDISCOVERS WATER
Beyond these internal objectives for the area, the main urban and territorial scope of the competition is to reconnect Ravenna with its water network and a genuine urban harbor, which initiated with the POC Darsena. Ravenna has an extraordinary urban past, including significant territorial changes and a relationship with water that’s evolved over centuries, starting with an ancient city-harbor, then a separation between the city and its water because of the walls and then the railways.
The intermodal hub project offers an exceptional opportunity to reunite the city with its water network with a comfortable, eye-pleasing interface between the city and its dock, and public spaces and urban programs that are inviting for a wide variety of users.
AN AMBITIOUS AND FLEXIBLE PROJECT
The project proposes defining a new relationship between the city and the Darsena through:
• a walkway-belvedere that creates cycling-pedestrian continuity between the city center and the Darsena and an attractive urban element of new public spaces, like an "urban beach" along the head of the Dock and the "station garden".
• the construction of a car park / "interchange center".
• the transformation of an RFI building to accommodate shops, services and bike parking and the creation of a new mixed building.
• the construction of an Apart-hotel, accommodation and commercial services on the ground floor on the ex-Dogana lot.
The project connects, reinforces and entwines the two landscape and urban systems that converge in the competition site. The first system is a West-East urban axis that connects the city center to the station, along which are located a series of squares. The second system takes shape as a large North-South green line of continuity along the railways and also extends along the walls. It connects several notable parks, with green or tree-lined spaces.
The project proposes to build up this green structure on both sides of the competition area.
A 360 ° STATION: INTERCHANGE HUB
Today the station operates mainly at 180°, that is, towards the city center, although the underpass towards the extra-urban bus station and the new underpass towards the Darsena allow access to the East lot. The project intends to connect the station to the Darsena with a new walkway-belvedere and create an “interchange pole” eastwards of the railways so as to generate a true 360 °hub for diverse ways to enter and exit the city. The proposals integrate the new planned driveway access towards the Darsena with a roundabout between via Darsena and via dell Almagià.
A CITY THAT REDISCOVERS WATER
Beyond these internal objectives for the area, the main urban and territorial scope of the competition is to reconnect Ravenna with its water network and a genuine urban harbor, which initiated with the POC Darsena. Ravenna has an extraordinary urban past, including significant territorial changes and a relationship with water that’s evolved over centuries, starting with an ancient city-harbor, then a separation between the city and its water because of the walls and then the railways.
The intermodal hub project offers an exceptional opportunity to reunite the city with its water network with a comfortable, eye-pleasing interface between the city and its dock, and public spaces and urban programs that are inviting for a wide variety of users.
AN AMBITIOUS AND FLEXIBLE PROJECT
The project proposes defining a new relationship between the city and the Darsena through:
• a walkway-belvedere that creates cycling-pedestrian continuity between the city center and the Darsena and an attractive urban element of new public spaces, like an "urban beach" along the head of the Dock and the "station garden".
• the construction of a car park / "interchange center".
• the transformation of an RFI building to accommodate shops, services and bike parking and the creation of a new mixed building.
• the construction of an Apart-hotel, accommodation and commercial services on the ground floor on the ex-Dogana lot.

