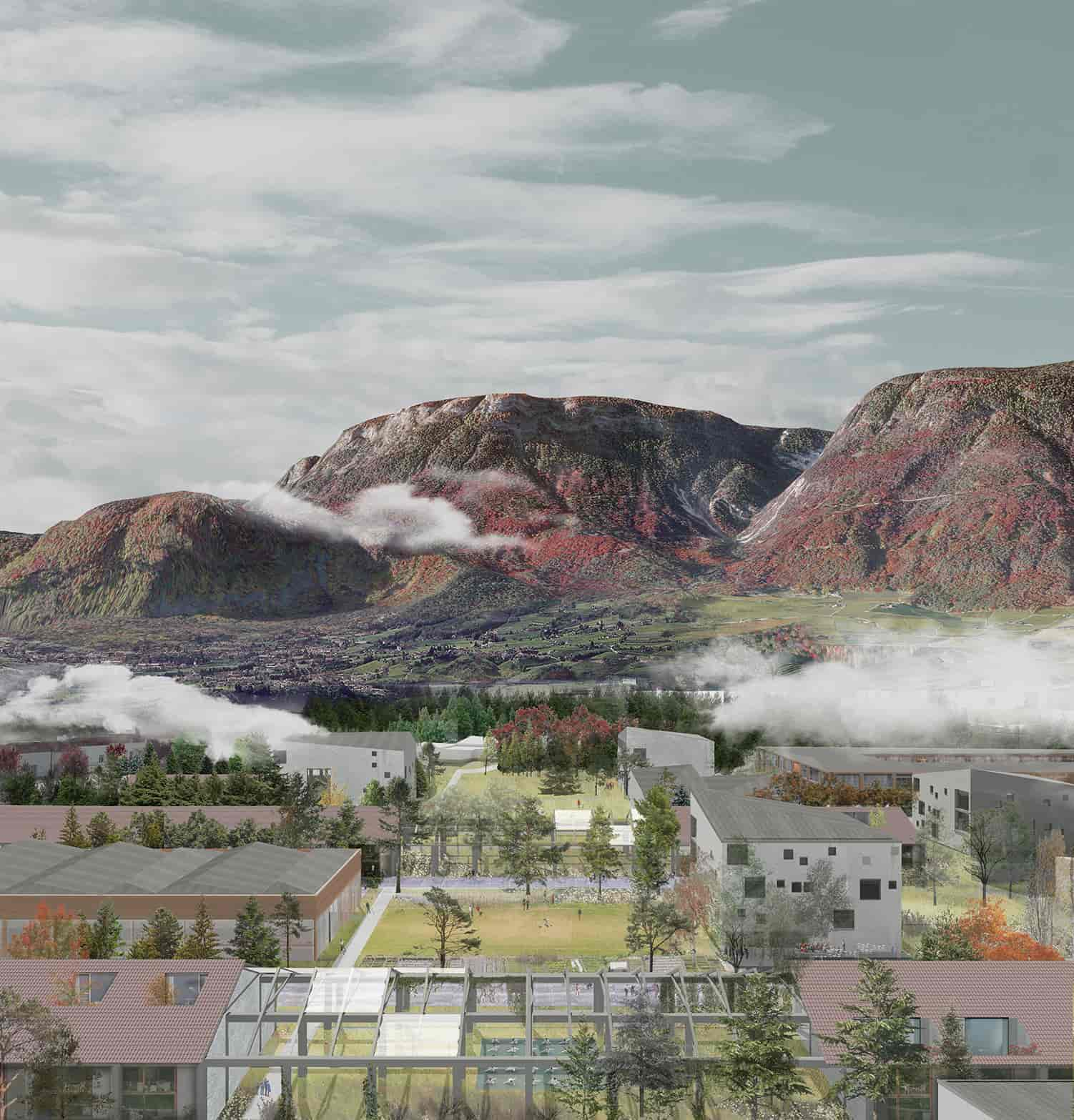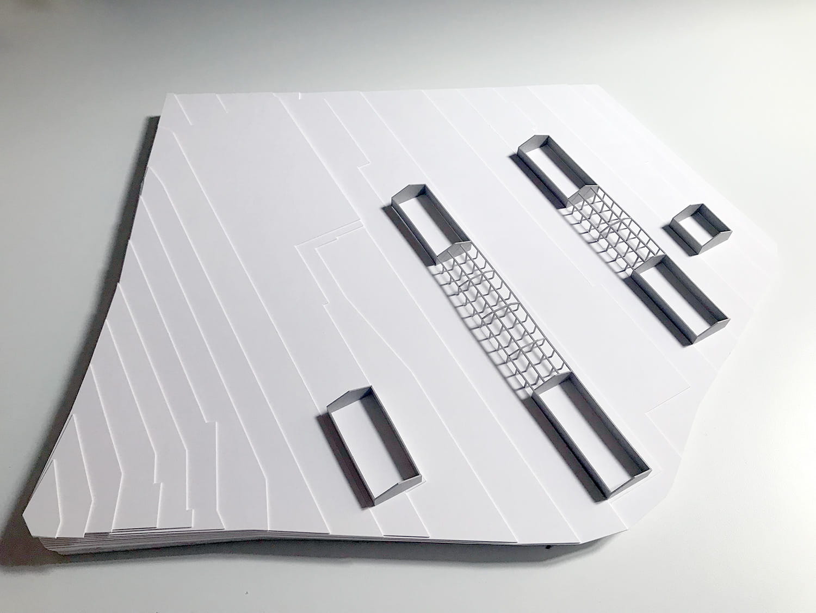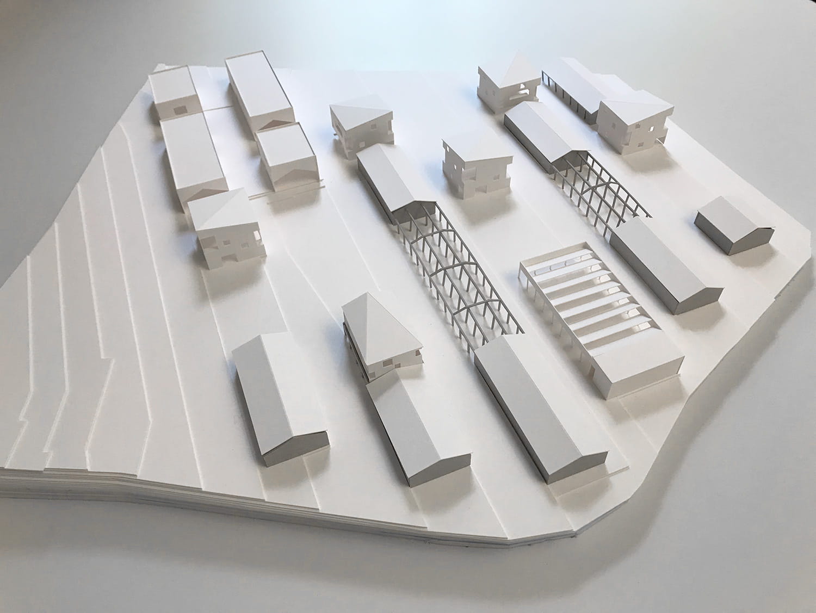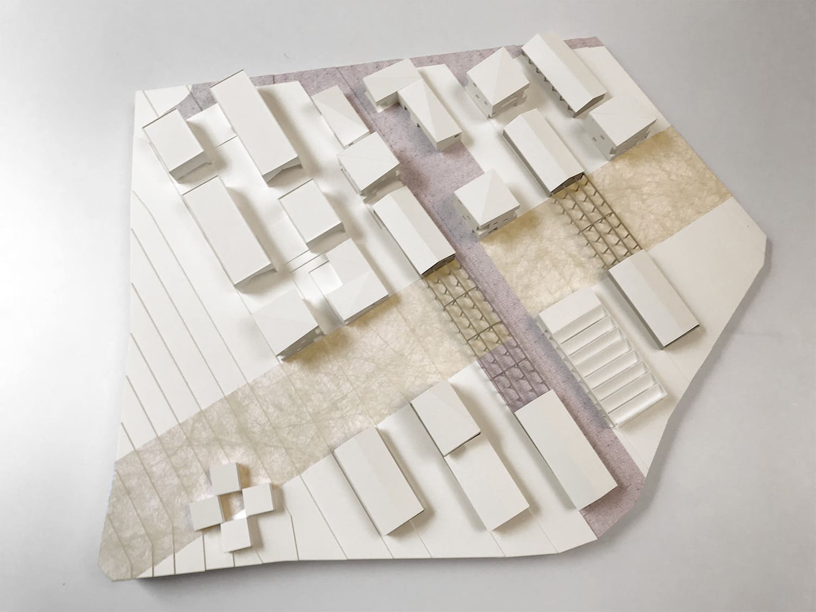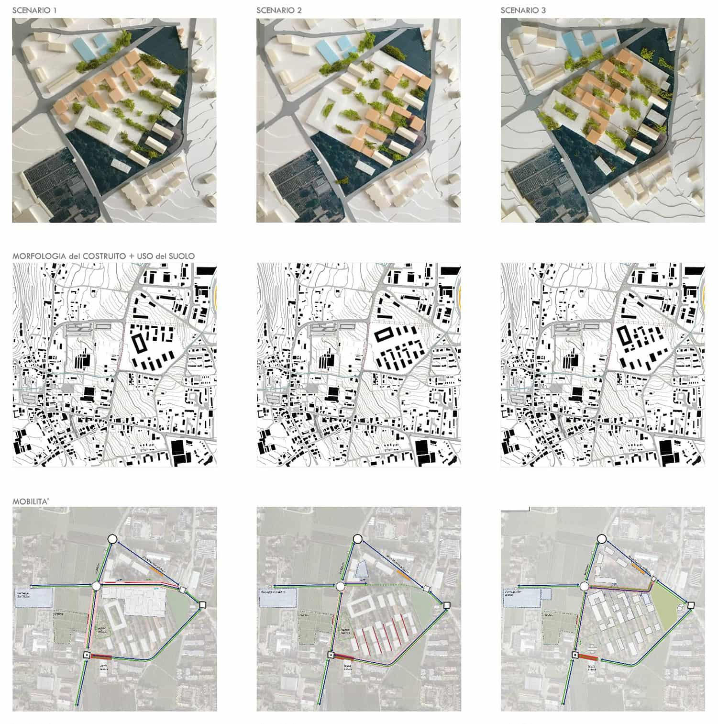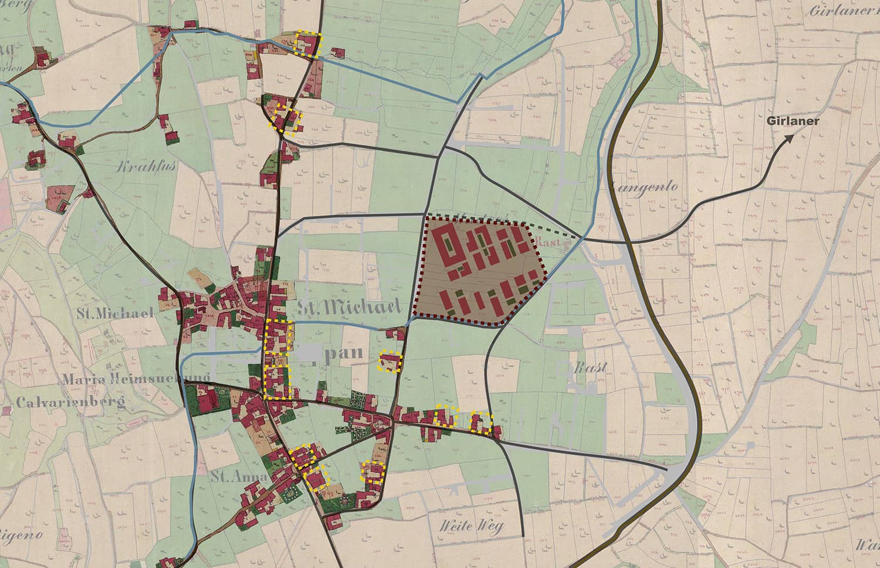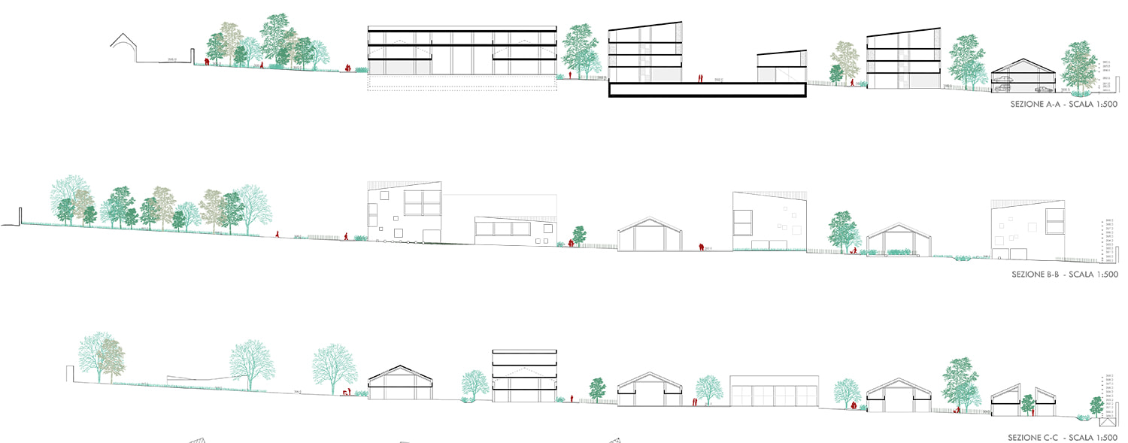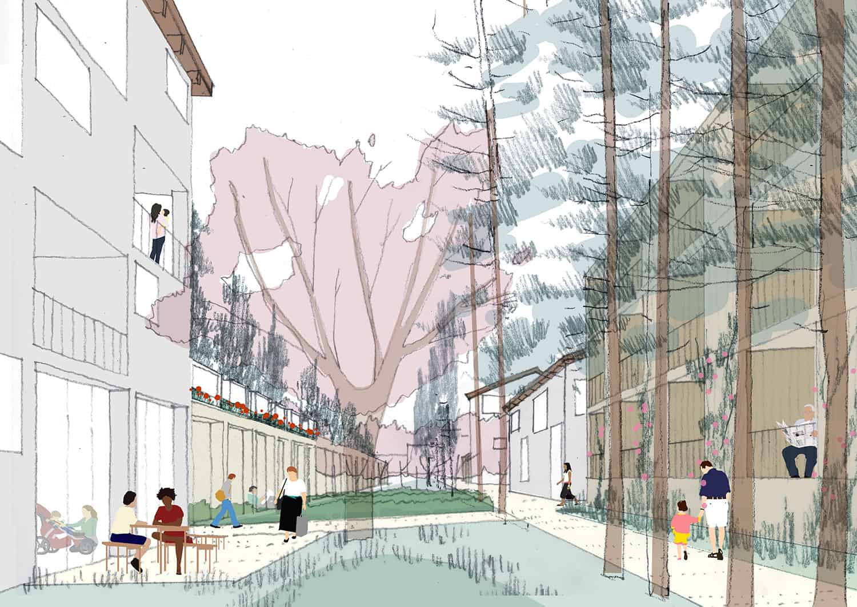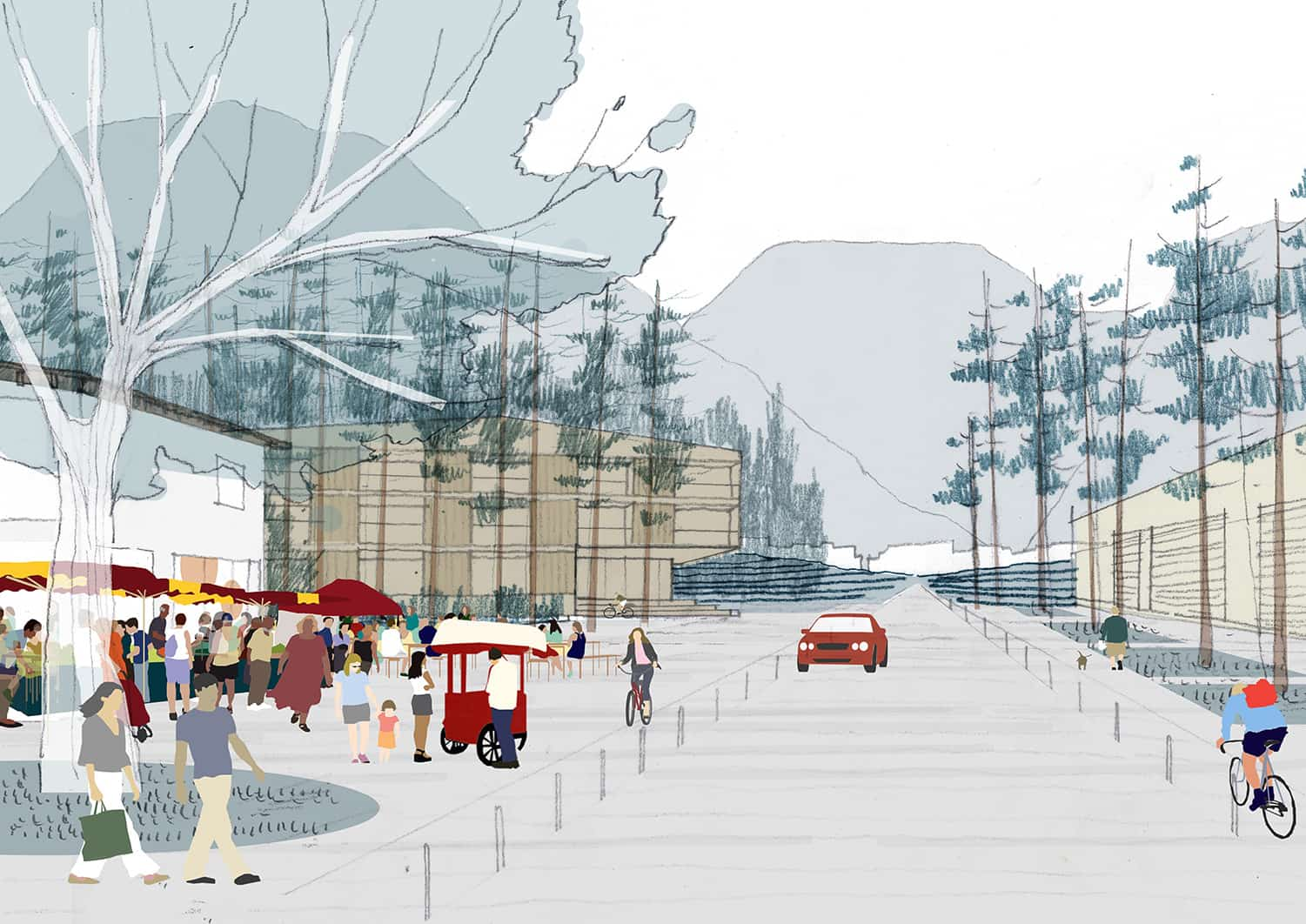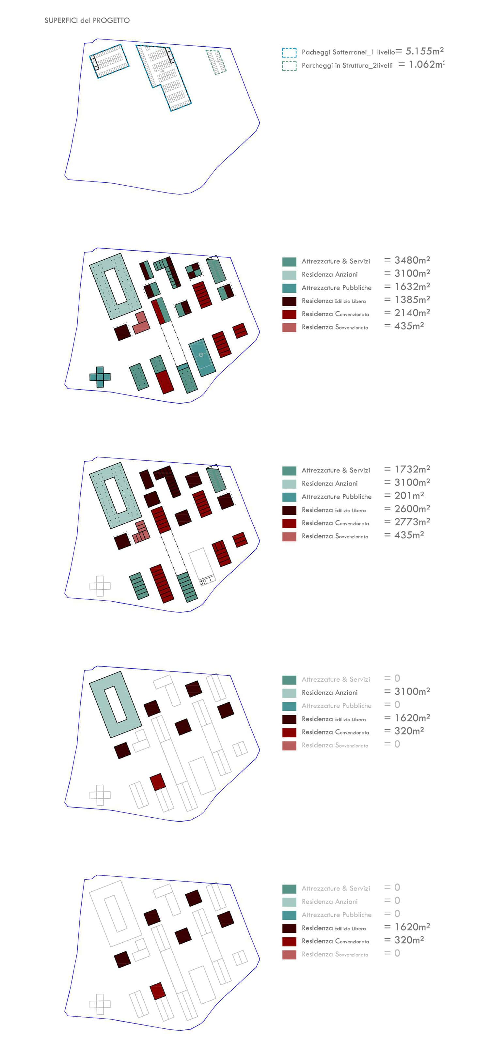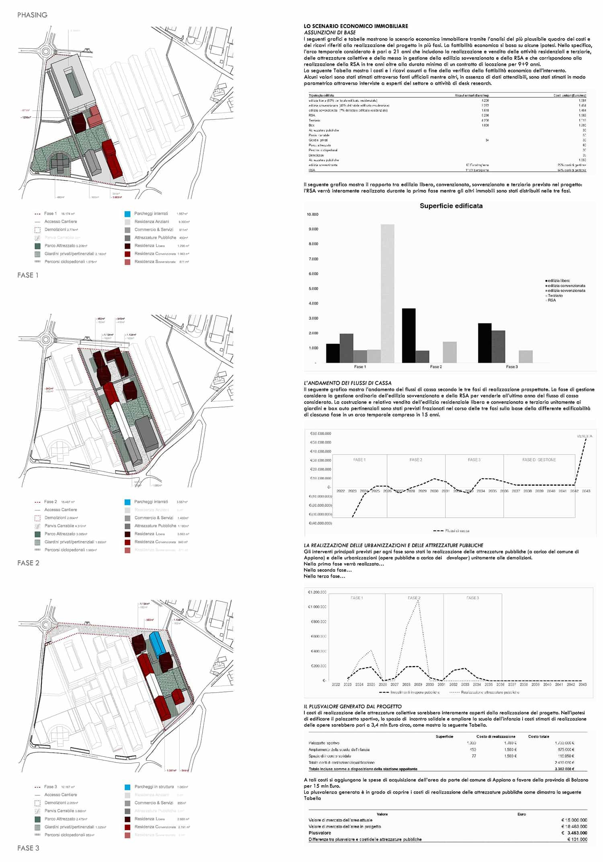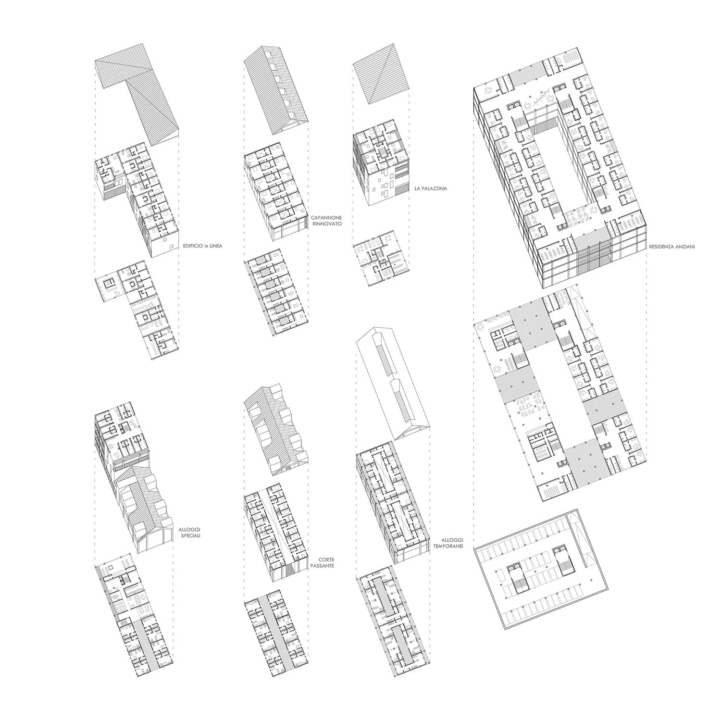
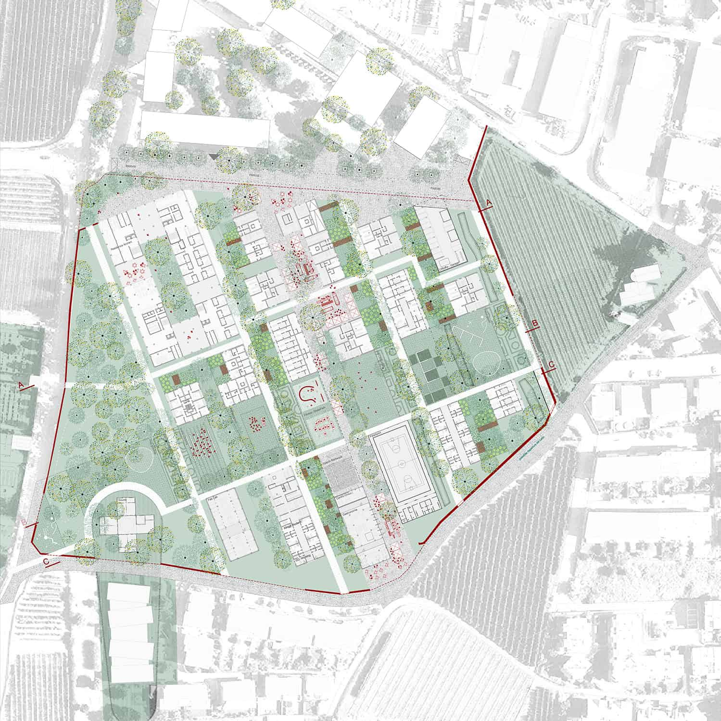
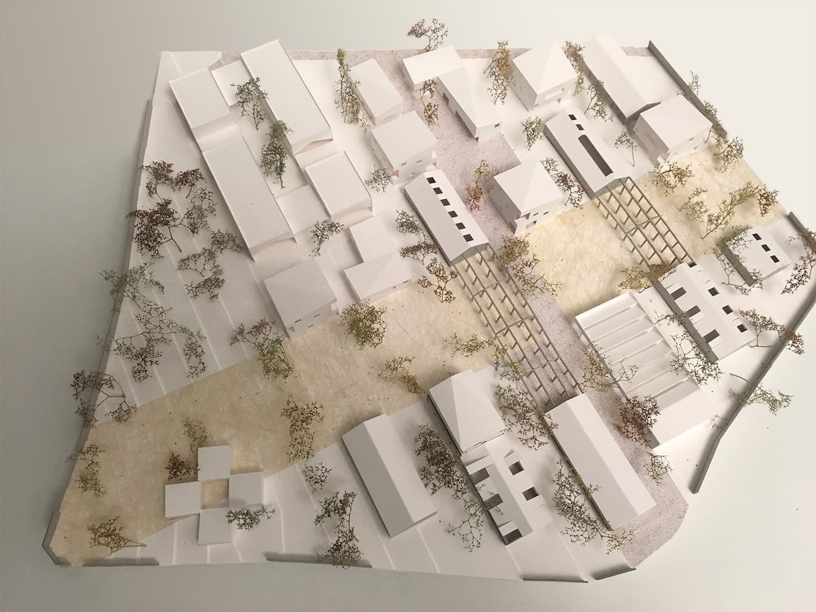
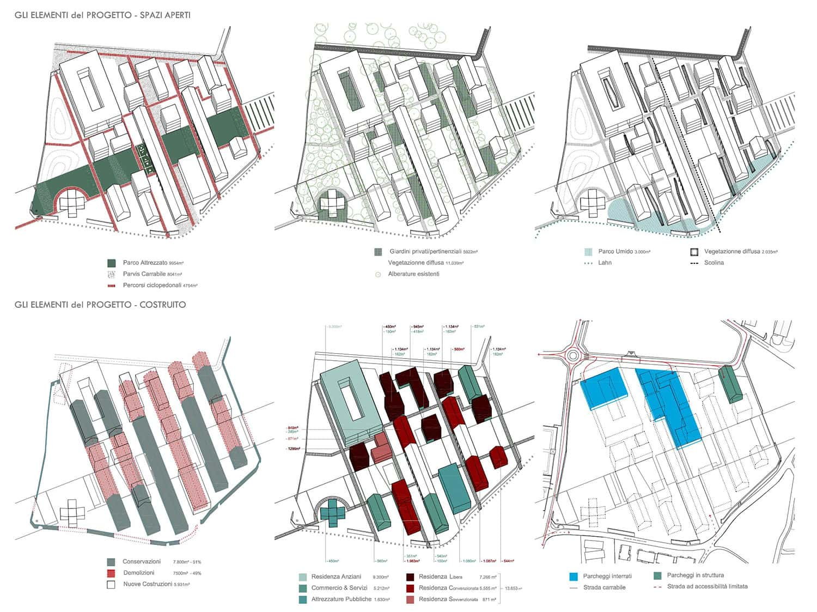

Future development of Prati Madonna del Riposo
location:
Appiano sulla Strada del Vino
ITALY
with:
Studio Paola Viganò
Citec SRL (mobility)
Arch. Alessia Mangialardo (real estate economy)
client:
City of Appiano sulla Strada del Vino
year:
2022
program:
urban project
status:
competition - mention prize
Appiano sulla Strada del Vino
ITALY
with:
Studio Paola Viganò
Citec SRL (mobility)
Arch. Alessia Mangialardo (real estate economy)
client:
City of Appiano sulla Strada del Vino
year:
2022
program:
urban project
status:
competition - mention prize
Rethinking the area of Prati Madonna del Riposo requires reflecting on what it means to renew and transform a large military enclave always considered out of place in an area of vineyards, woods and villages. We felt three steps were necessary to implement the project proposal.
• Palimpsest
Our choice was to see this site as a palimpsest, a togetherness of walls, canopies, pillars and trees, fragments of forest, lines of water to illuminate, open mountain views and still-functional building materials, a space in which memory doesn’t halt, but is a basis to weave new relationships, uses and ecologies.
• Baukultur and culture of the Transition
Accordingly, our choice was to maintain most of the existing structures, and, imagining the project in synergy with the flexible linear buildings, rework these concrete structures. The mineral spaces of the project are limited to the "parvis" of the companies on the north side towards the artisan area and the north-south path running through the entire site. A large park integrates the existing forest to the west, vineyards to the east and the wetland for collecting rainwater in the south with the reopening of the Lahn stream. All new buildings have wooden structures and plaster or wooden facades.
• Building a new habitability
Our choice was to work on myriad types of spaces and a variety of programs simultaneously, favoring the multifunctionality of the ground floor of the buildings, except for the two-floored terraced houses which have direct access and individual gardens. From the home for the elderly with the large central atrium opening onto the parvis, to student accommodation with coworking spaces and common services, to the equipped roofs that dot the park, to the north-south path where the market can be held, to the redesign of the traditional courtyard of the Oltradige, the public space welcomes and enhances multiple use, openness and flexibility and integrates the urban fragments and agricultural areas on the sides of the site into the project.
A VISION FOR THE FUTURE DEVELOPMENT OF PRATI MADONNA DEL RIPOSO
The larger structural elements are based on persisting on an orientation different from the surrounding area, but that fits into one of the great networks of tree-lined paths that lend form to the structures and cultivated area.
They show the diverse access facilities to the residential parking lots and the emergence of a park-like ambiance crossing the project area from east to west, connecting the ancient center of San Michele to the Madonna del Riposo church and to Cornaiano, a network of green areas and equipment which, in our view, offer a fresh point of view for the entire San Michele area.
The park does not end with this equipped backbone: water and infiltration gardens, terraces and paths connect the southern spine with the rainwater collection park, which is a strip of spaces partly protected by an existing wall, but open, accessible and able to merge with the reconnected watercourse; to the north, the green network meets the parvis of companies in a sequence of squares that integrates the access area to the new residences and the showcase area of the new companies, set for location in a single tree-lined artisan area. The green network maintains a significant part of the existing plant heritage that’s planned for renewal and enhancement; the public space is the connective tissue of the whole project.
• Palimpsest
Our choice was to see this site as a palimpsest, a togetherness of walls, canopies, pillars and trees, fragments of forest, lines of water to illuminate, open mountain views and still-functional building materials, a space in which memory doesn’t halt, but is a basis to weave new relationships, uses and ecologies.
• Baukultur and culture of the Transition
Accordingly, our choice was to maintain most of the existing structures, and, imagining the project in synergy with the flexible linear buildings, rework these concrete structures. The mineral spaces of the project are limited to the "parvis" of the companies on the north side towards the artisan area and the north-south path running through the entire site. A large park integrates the existing forest to the west, vineyards to the east and the wetland for collecting rainwater in the south with the reopening of the Lahn stream. All new buildings have wooden structures and plaster or wooden facades.
• Building a new habitability
Our choice was to work on myriad types of spaces and a variety of programs simultaneously, favoring the multifunctionality of the ground floor of the buildings, except for the two-floored terraced houses which have direct access and individual gardens. From the home for the elderly with the large central atrium opening onto the parvis, to student accommodation with coworking spaces and common services, to the equipped roofs that dot the park, to the north-south path where the market can be held, to the redesign of the traditional courtyard of the Oltradige, the public space welcomes and enhances multiple use, openness and flexibility and integrates the urban fragments and agricultural areas on the sides of the site into the project.
A VISION FOR THE FUTURE DEVELOPMENT OF PRATI MADONNA DEL RIPOSO
The larger structural elements are based on persisting on an orientation different from the surrounding area, but that fits into one of the great networks of tree-lined paths that lend form to the structures and cultivated area.
They show the diverse access facilities to the residential parking lots and the emergence of a park-like ambiance crossing the project area from east to west, connecting the ancient center of San Michele to the Madonna del Riposo church and to Cornaiano, a network of green areas and equipment which, in our view, offer a fresh point of view for the entire San Michele area.
The park does not end with this equipped backbone: water and infiltration gardens, terraces and paths connect the southern spine with the rainwater collection park, which is a strip of spaces partly protected by an existing wall, but open, accessible and able to merge with the reconnected watercourse; to the north, the green network meets the parvis of companies in a sequence of squares that integrates the access area to the new residences and the showcase area of the new companies, set for location in a single tree-lined artisan area. The green network maintains a significant part of the existing plant heritage that’s planned for renewal and enhancement; the public space is the connective tissue of the whole project.


