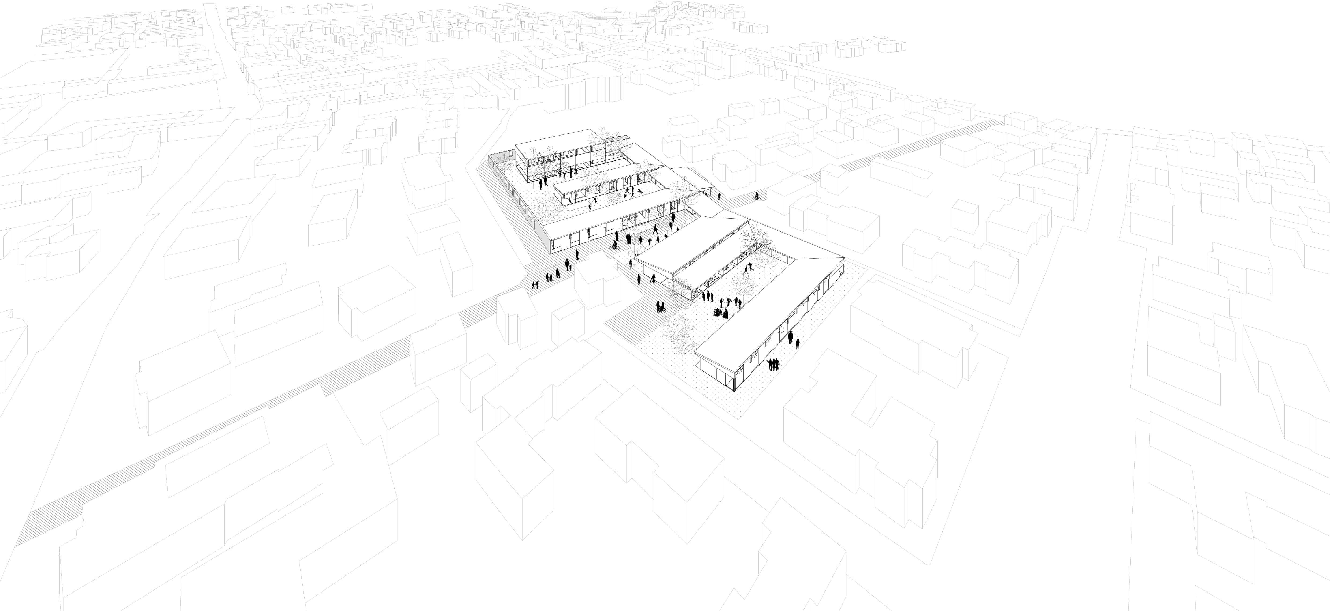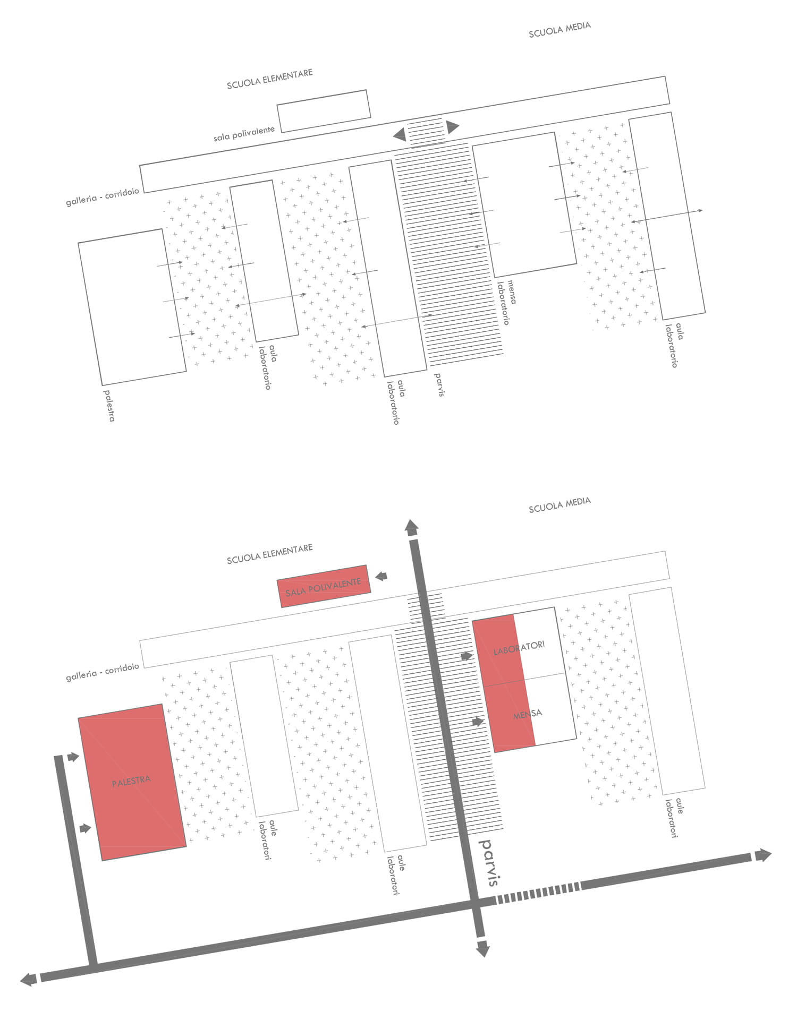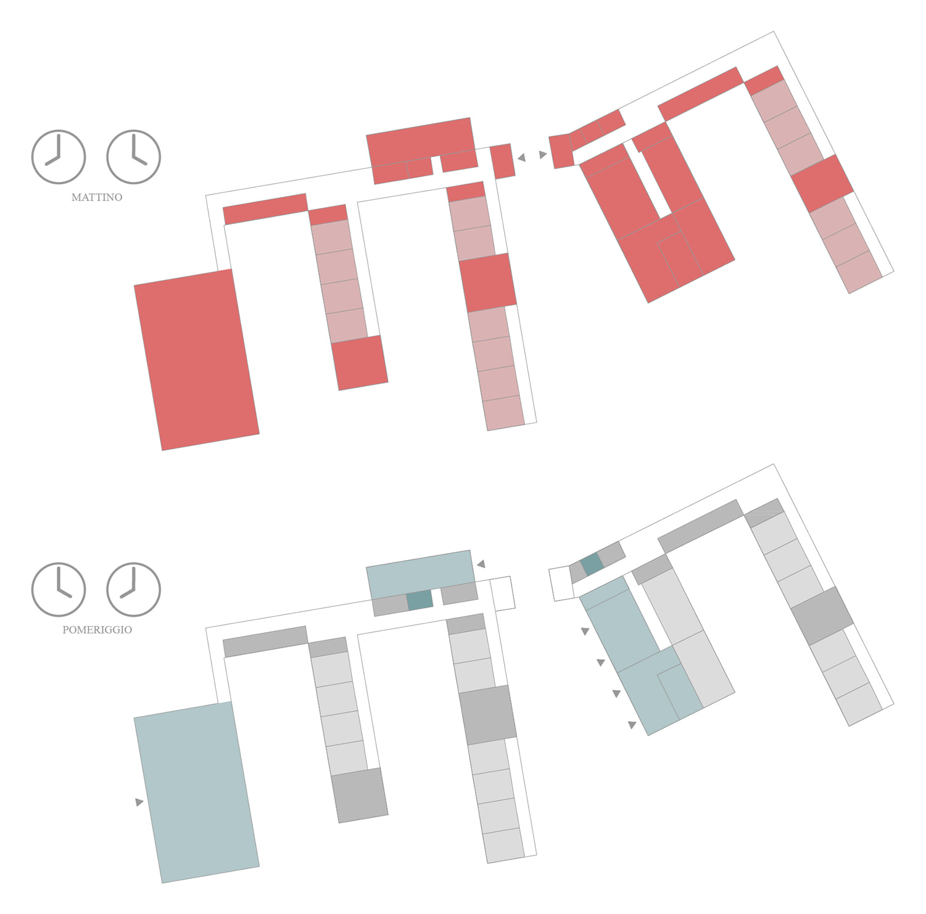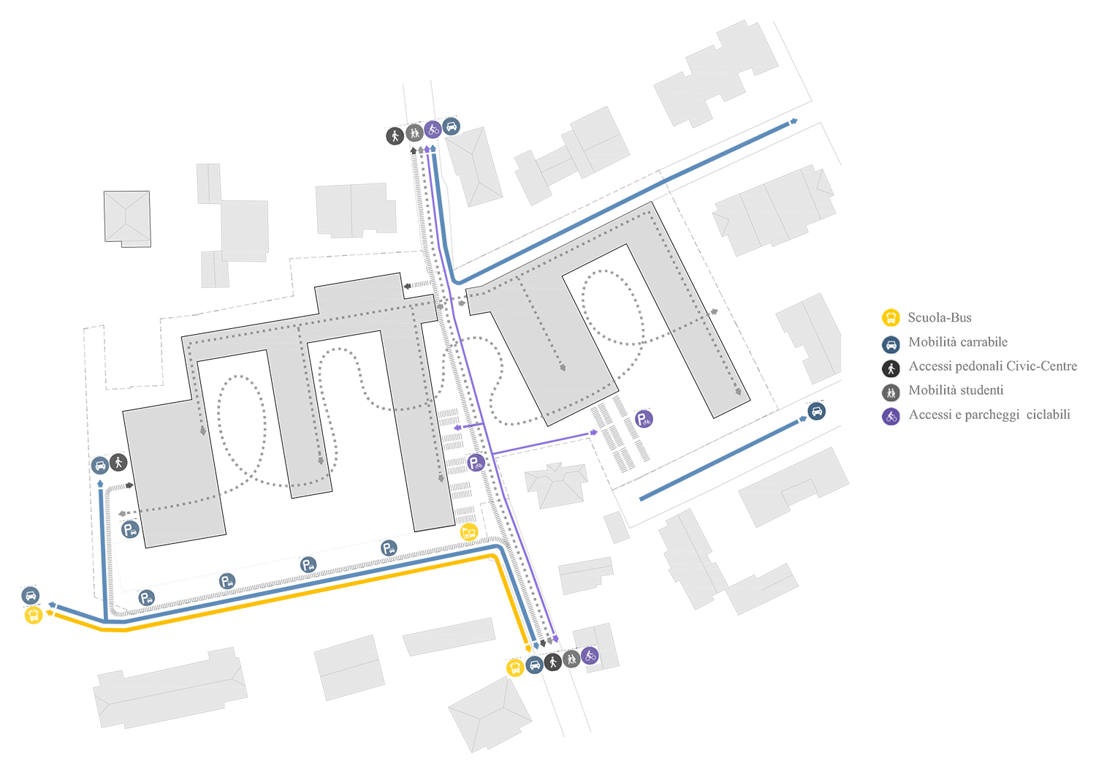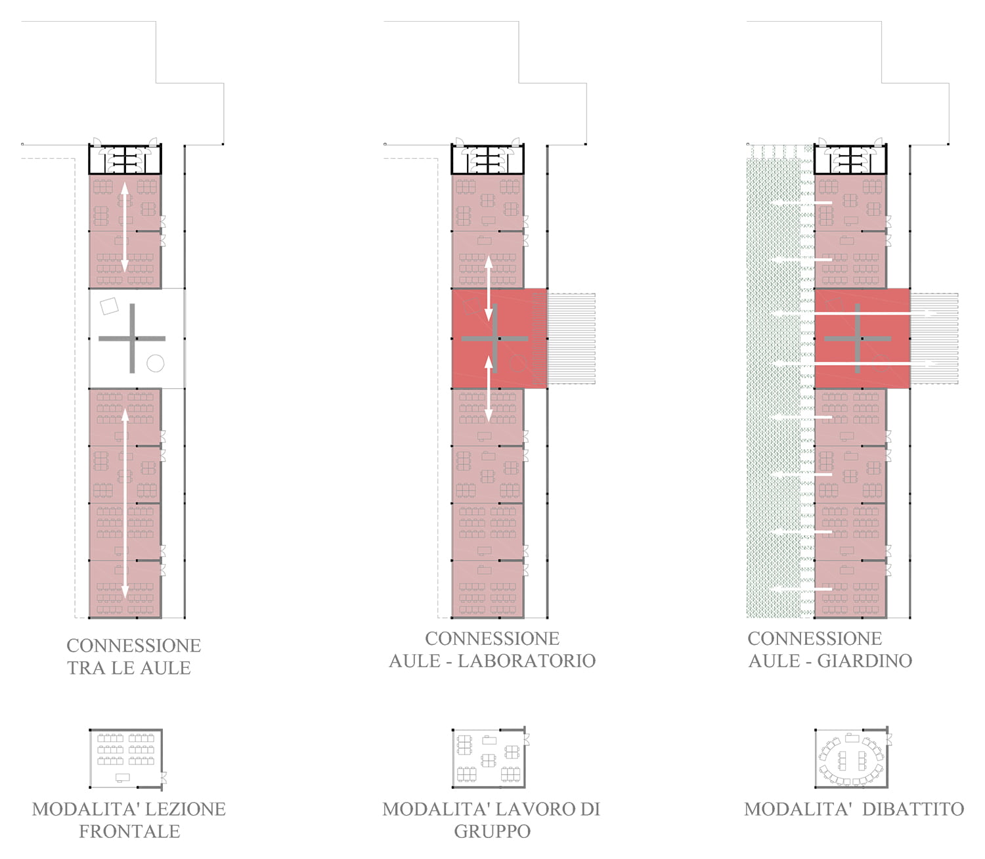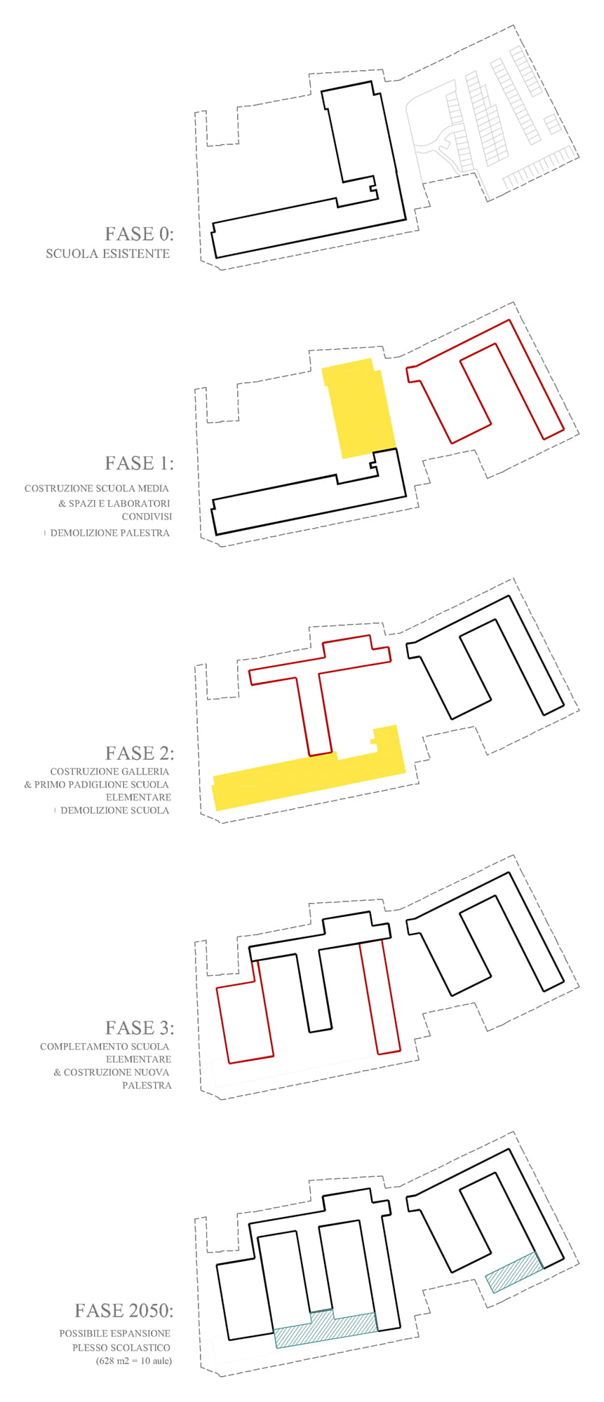
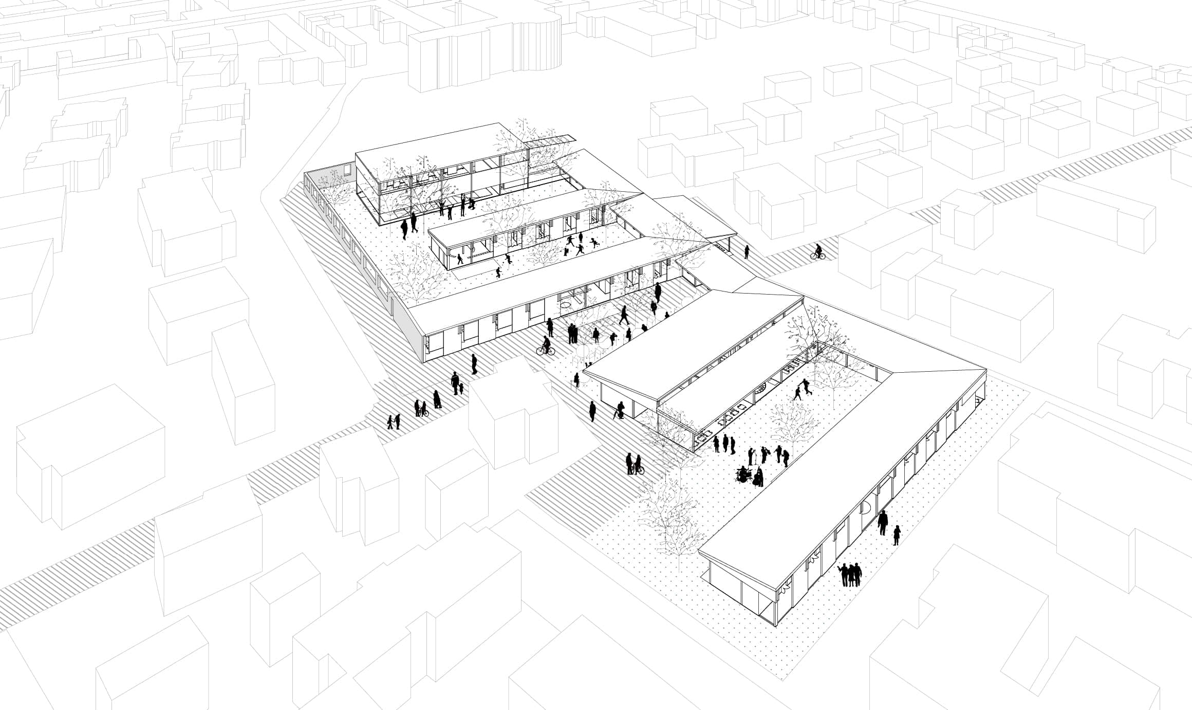
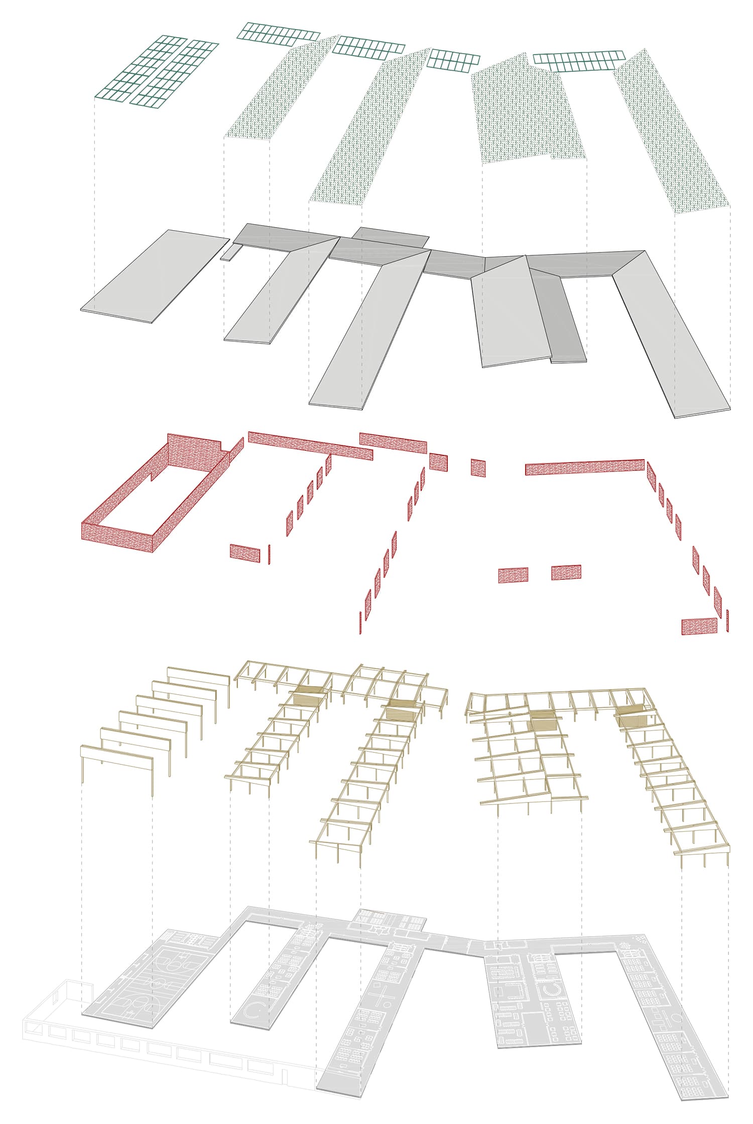

Educational Pole, Inside-out, Outside-in
location:
Marene
ITALY
with:
ONPLUS
client:
City of Marene
year:
2023
program:
education
status:
competition
Marene
ITALY
with:
ONPLUS
client:
City of Marene
year:
2023
program:
education
status:
competition
The project concept born from the re-reading of the settlement principle of the village, from the reading of the historical land register of 1700, and from the reinterpretation of the farmhouse typology so recognizable in the Cuneo countryside.
The image with which we are connected is that of the long buildings surrounding large open spaces, the gardens in the village and the large farms in the country, favoring a life completely turned outwards, toward open spaces, but safe and protected.
We wanted to give this character to the school by building a comb-shaped building, all designed around the large gardens: a simple, accessible architectural organism, with a single floor, so that everyone, from the youngest to the oldest, can enjoy the external spaces, expanding the learning experience of the garden and the spaces of the city, of the squares and open spaces that are being built all around.
We drew on an image rooted in the characteristics of the agricultural landscape, in the forms of tradition, with its solemn roof coverings, the large naves, courtyards, and internal gardens: that of the agricultural complexes, the granary, the geometric landscaping of plantations, and poplar trees.
The building opens up to the city, becomes permeable on the south side from Via Marconi, that is, in the direction from which all the main movements come. In this way, a new element of continuity is designed with the historical fabric within the more contemporary and rarefied fabric of single-family homes, designing a new aggregation center, a recognizable CIVIC CENTER that speaks both languages of the city.
On the organizational level, the typology adopted is the comb-shaped one, which sees the alternation of open spaces, courtyards and gardens, and pavilions intended to host ordinary and intercycle teaching of both elementary and middle schools, connected by a large gallery where they structure extracurricular and integrative activities and services. The gym is located on the west side in correspondence with the vehicular traffic of Via Galvagno and the parking lots, while the canteen and the common laboratory area are in close relationship with the entrance Parvis, thus facilitating forms of socialization and openness of the school to the community. Special attention has been paid to the solar thermal orientation of the classrooms to guarantee a good natural lighting coefficient for the most sensitive environments.
The image with which we are connected is that of the long buildings surrounding large open spaces, the gardens in the village and the large farms in the country, favoring a life completely turned outwards, toward open spaces, but safe and protected.
We wanted to give this character to the school by building a comb-shaped building, all designed around the large gardens: a simple, accessible architectural organism, with a single floor, so that everyone, from the youngest to the oldest, can enjoy the external spaces, expanding the learning experience of the garden and the spaces of the city, of the squares and open spaces that are being built all around.
We drew on an image rooted in the characteristics of the agricultural landscape, in the forms of tradition, with its solemn roof coverings, the large naves, courtyards, and internal gardens: that of the agricultural complexes, the granary, the geometric landscaping of plantations, and poplar trees.
The building opens up to the city, becomes permeable on the south side from Via Marconi, that is, in the direction from which all the main movements come. In this way, a new element of continuity is designed with the historical fabric within the more contemporary and rarefied fabric of single-family homes, designing a new aggregation center, a recognizable CIVIC CENTER that speaks both languages of the city.
On the organizational level, the typology adopted is the comb-shaped one, which sees the alternation of open spaces, courtyards and gardens, and pavilions intended to host ordinary and intercycle teaching of both elementary and middle schools, connected by a large gallery where they structure extracurricular and integrative activities and services. The gym is located on the west side in correspondence with the vehicular traffic of Via Galvagno and the parking lots, while the canteen and the common laboratory area are in close relationship with the entrance Parvis, thus facilitating forms of socialization and openness of the school to the community. Special attention has been paid to the solar thermal orientation of the classrooms to guarantee a good natural lighting coefficient for the most sensitive environments.


