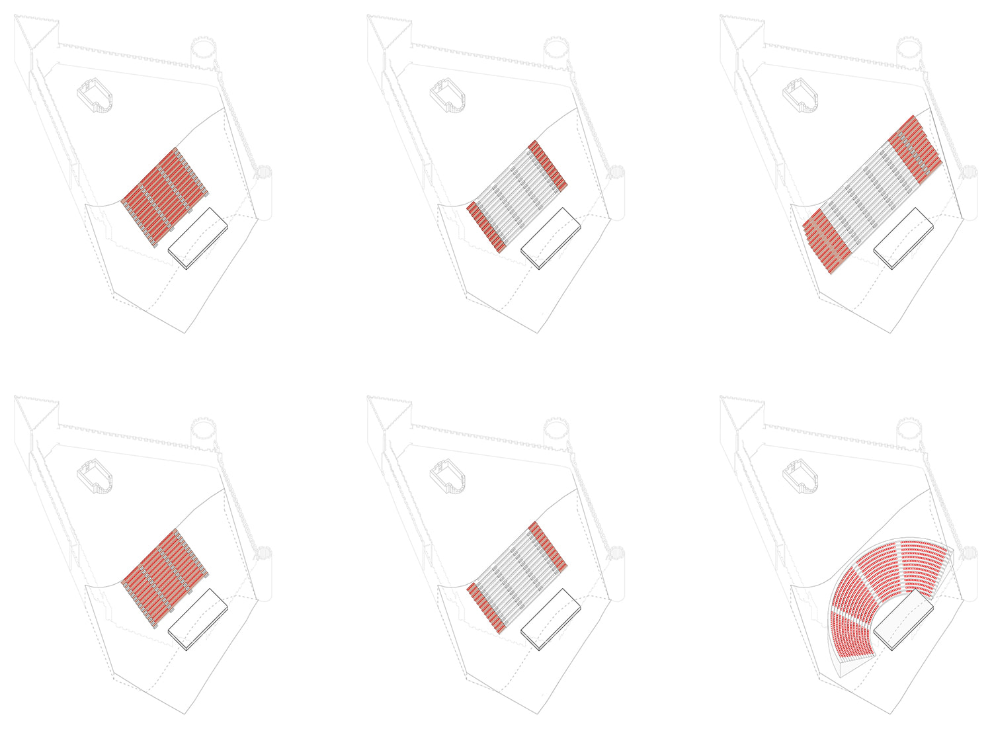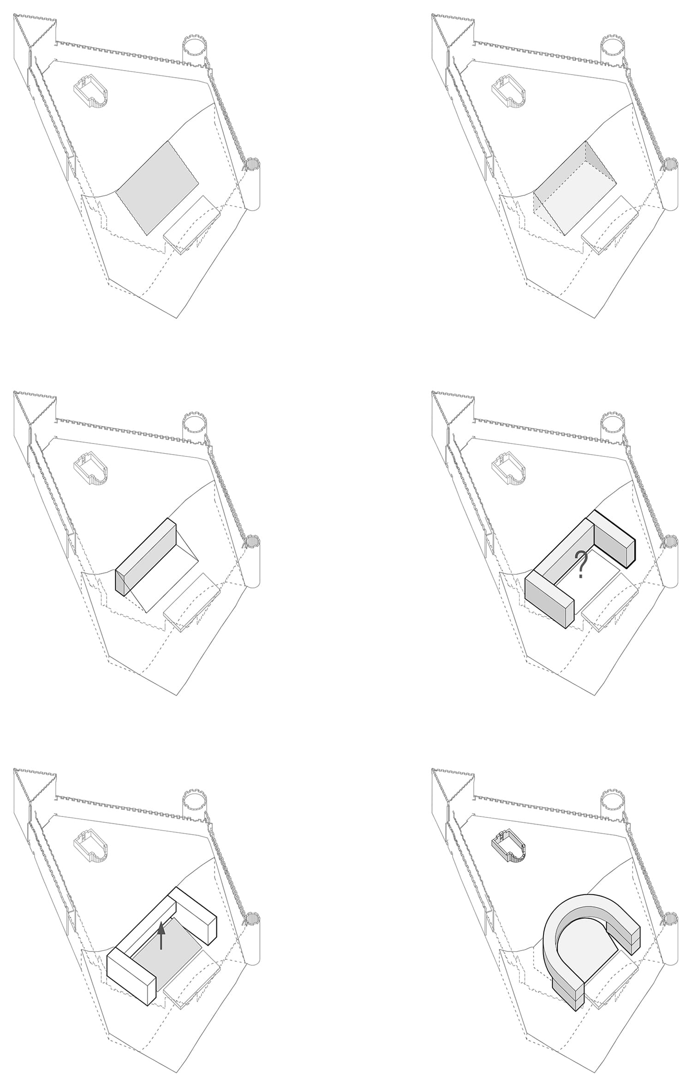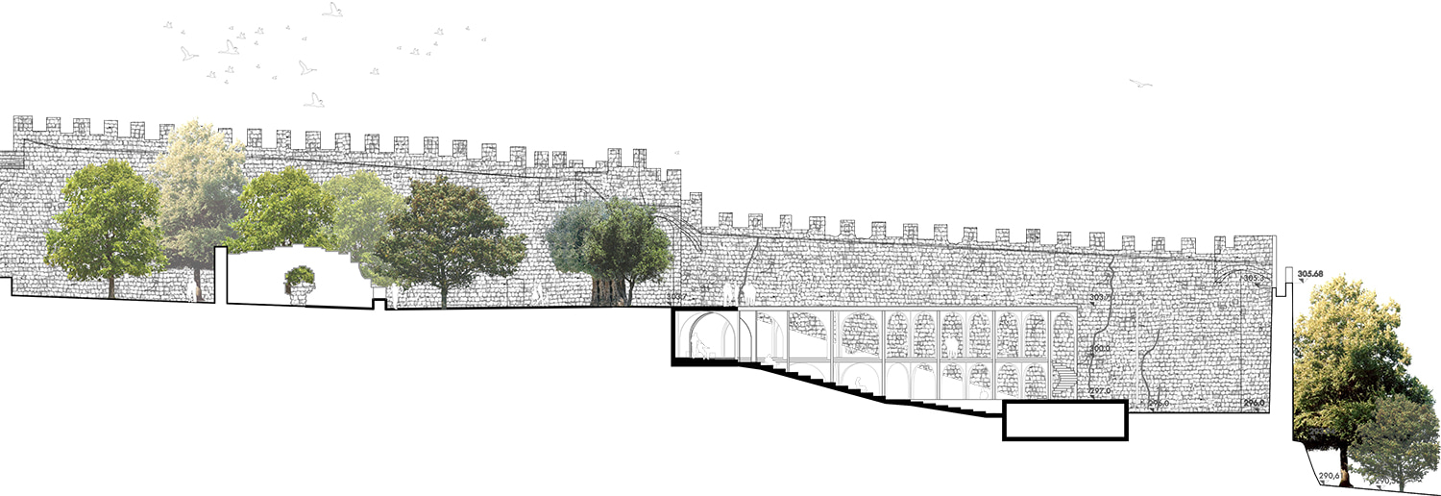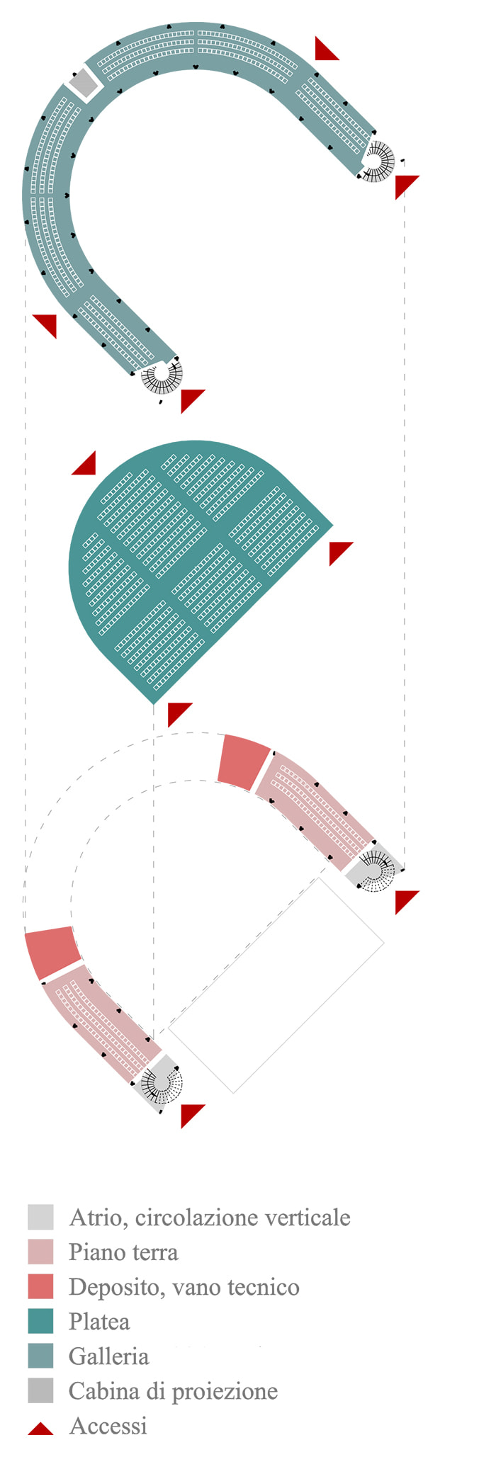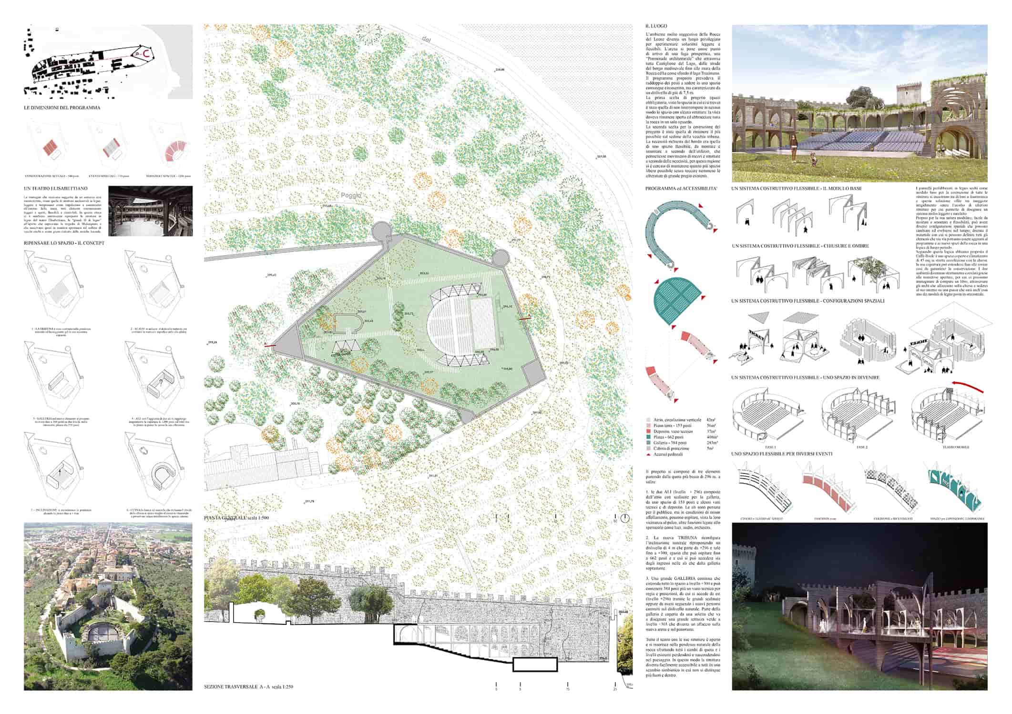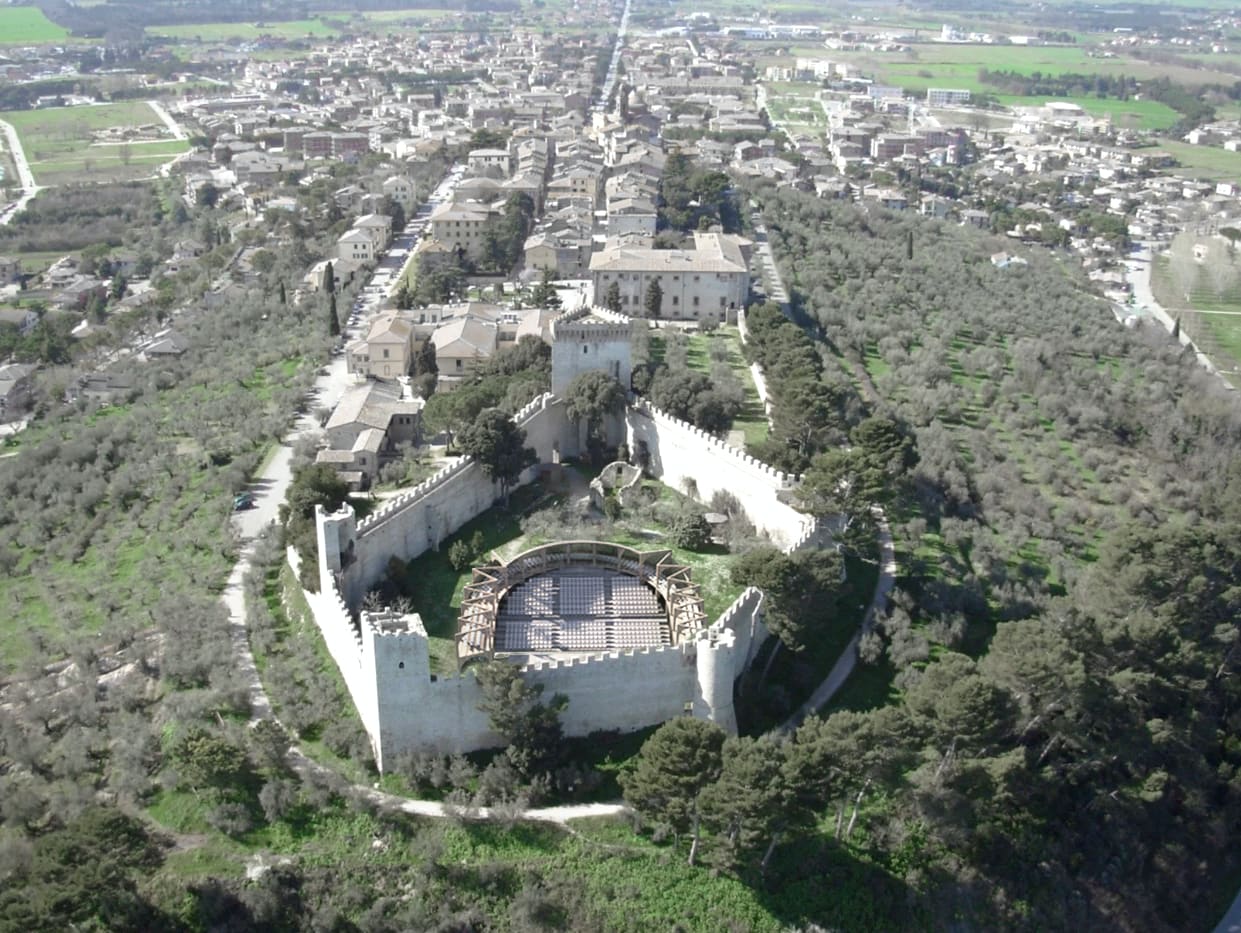
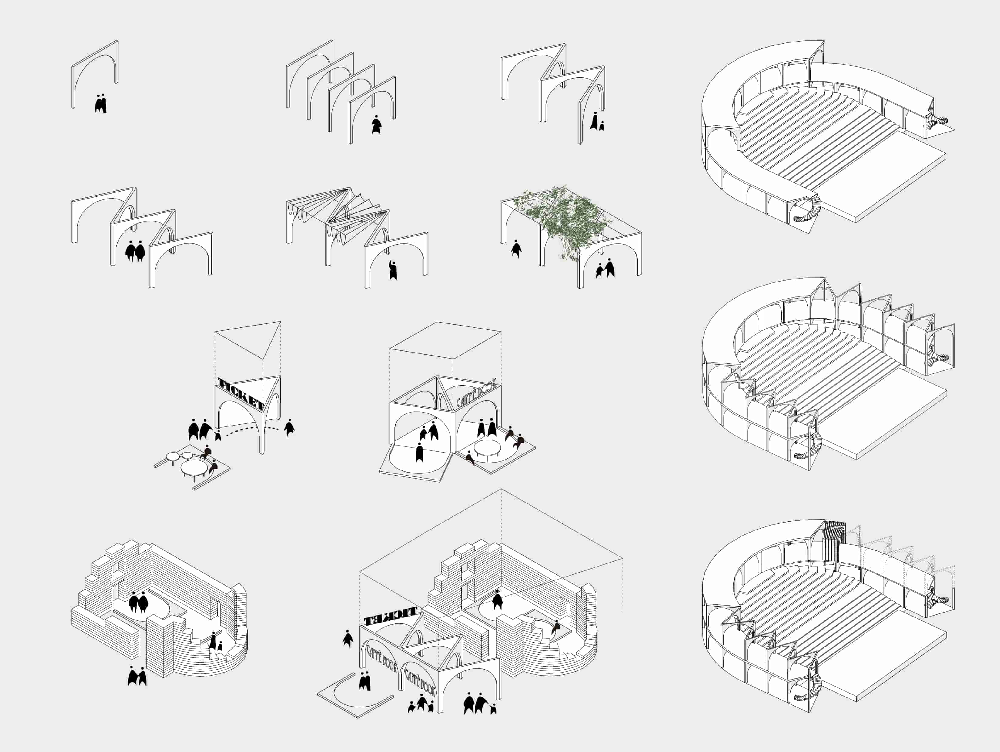
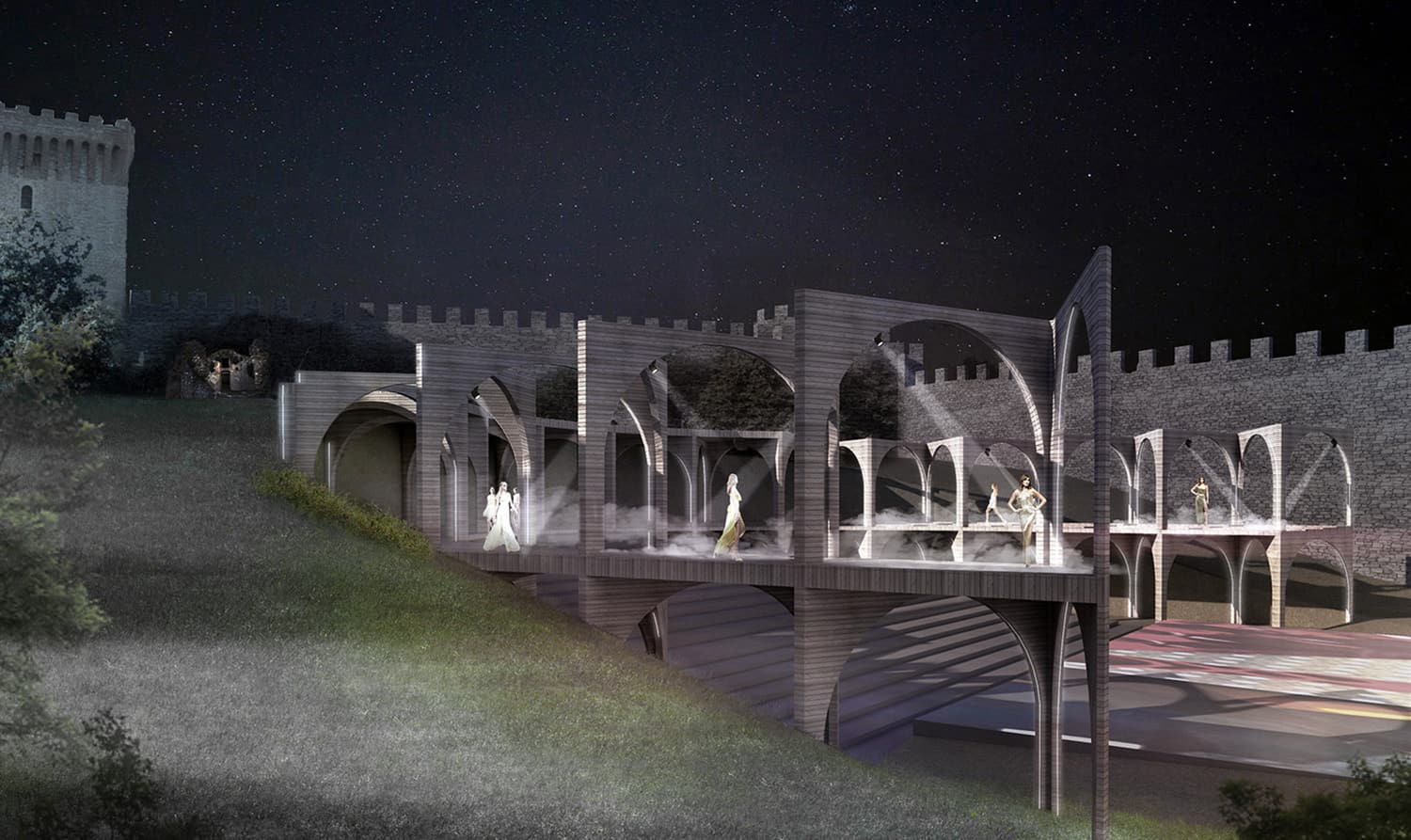
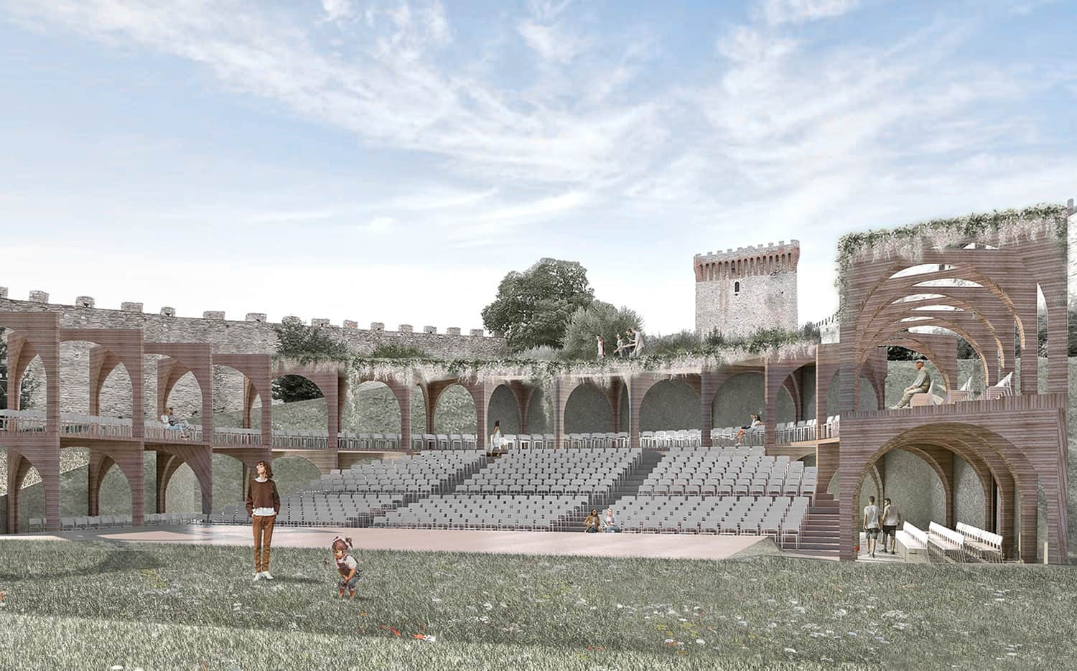
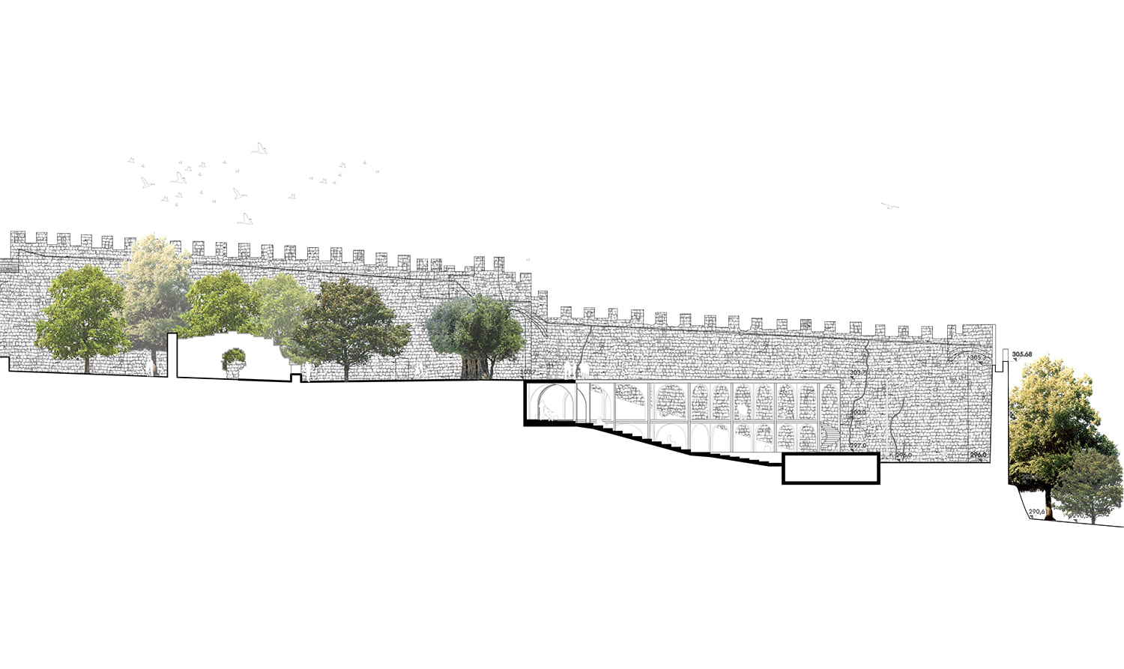
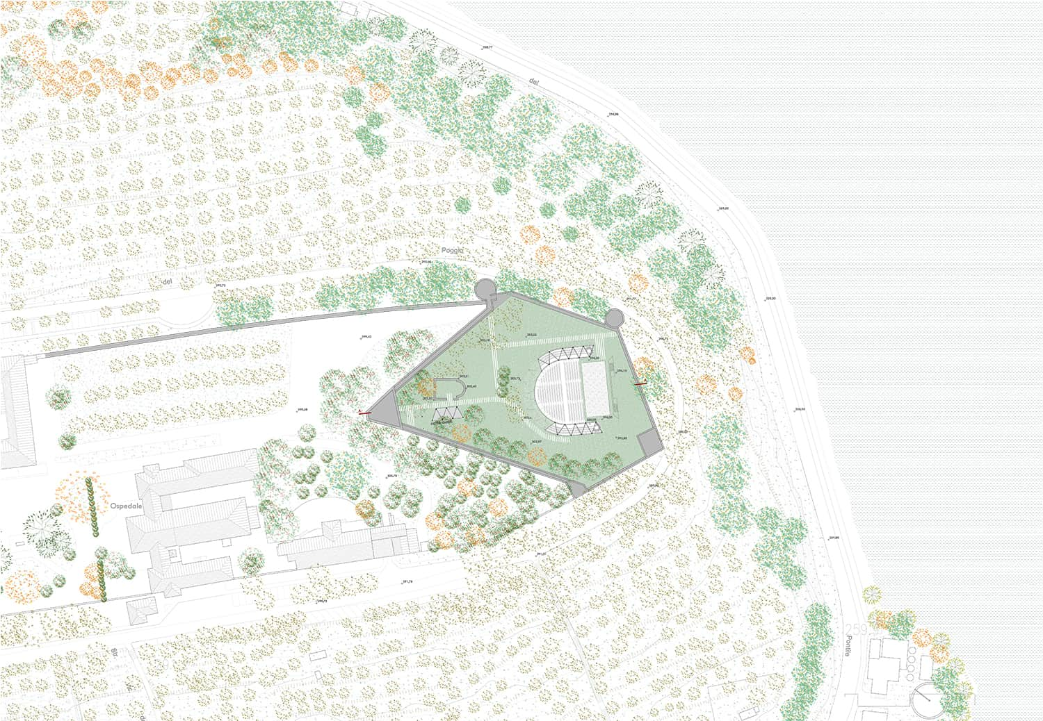
This Wooden U
location:
Castiglione del Lago
ITALY
with:
ONPLUS
client:
City of Castiglione del Lago
year:
2023
program:
public space
status:
competition
Castiglione del Lago
ITALY
with:
ONPLUS
client:
City of Castiglione del Lago
year:
2023
program:
public space
status:
competition
The highly evocative setting of the Rocca del Leone becomes a privileged place to experiment with light and flexible solutions. The arena is located at the end point of a perspective, an "Architectural promenade " that crosses all of Castiglione del Lago, from the streets of the medieval village to the walls of the Rocca, with Lake Trasimeno as a backdrop. The proposed program included doubling the number of seats in a space that was limited but characterized by a difference in height of more than 7.5 m, which had already allowed the construction of the old grandstand in the 1990s.
The first design choice was not to interrupt the space in any way with any structure: the view had to remain open and encompass the entire fortress in a single glance.
The real risk of taking advantage only of the slope and using the "ancient theater" as a model, was to build a very bulky and non-functional object that would have hindered the enjoyment of the open space of the fortress.
This result suggested a second choice for the construction of the project: to remain as much as possible on the site of the old grandstand, trying to preserve as much open space as possible without touching even the existing fine trees.
The images evoked by such a characteristic context were those of medieval wooden structures, light and temporary as scaffolding and walkways within the walls, all extremely light and open, flexible, and removable elements.
So how to combine a structure like the Elizabethan theater, which, although temporary, open and light, was configured on several levels, with the need to make it disappear into the landscape and the nature of the fortress? The solution was to take advantage of the height difference by excavating it and building the theater by leaning against the slope, almost hiding it from view thanks to a new terrace overlooking the stage.
The load-bearing modules fit together like an accordion, and this solution offers greater rigidity without the need for additional structures, thus enabling the design of a very light and rarefied system.
The lightness and flexibility of the structures also offer the possibility of building a project in phases: the uncovered wings of the gallery can indeed be built later without losing space for the public; they can be designed to be mobile, closing like a package, and disappearing under the terrace, facilitating its maintenance.
The first design choice was not to interrupt the space in any way with any structure: the view had to remain open and encompass the entire fortress in a single glance.
The real risk of taking advantage only of the slope and using the "ancient theater" as a model, was to build a very bulky and non-functional object that would have hindered the enjoyment of the open space of the fortress.
This result suggested a second choice for the construction of the project: to remain as much as possible on the site of the old grandstand, trying to preserve as much open space as possible without touching even the existing fine trees.
The images evoked by such a characteristic context were those of medieval wooden structures, light and temporary as scaffolding and walkways within the walls, all extremely light and open, flexible, and removable elements.
So how to combine a structure like the Elizabethan theater, which, although temporary, open and light, was configured on several levels, with the need to make it disappear into the landscape and the nature of the fortress? The solution was to take advantage of the height difference by excavating it and building the theater by leaning against the slope, almost hiding it from view thanks to a new terrace overlooking the stage.
The load-bearing modules fit together like an accordion, and this solution offers greater rigidity without the need for additional structures, thus enabling the design of a very light and rarefied system.
The lightness and flexibility of the structures also offer the possibility of building a project in phases: the uncovered wings of the gallery can indeed be built later without losing space for the public; they can be designed to be mobile, closing like a package, and disappearing under the terrace, facilitating its maintenance.



