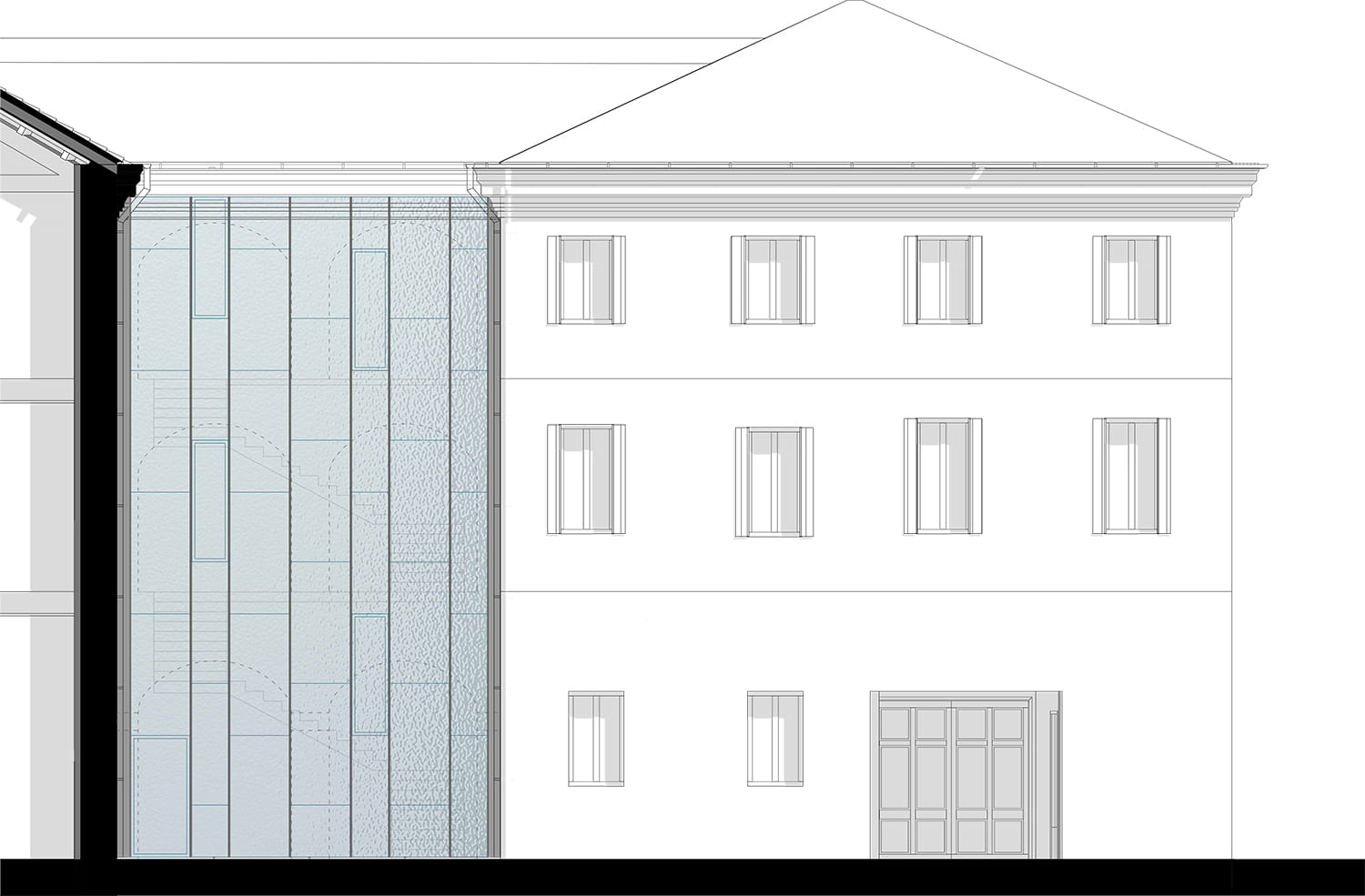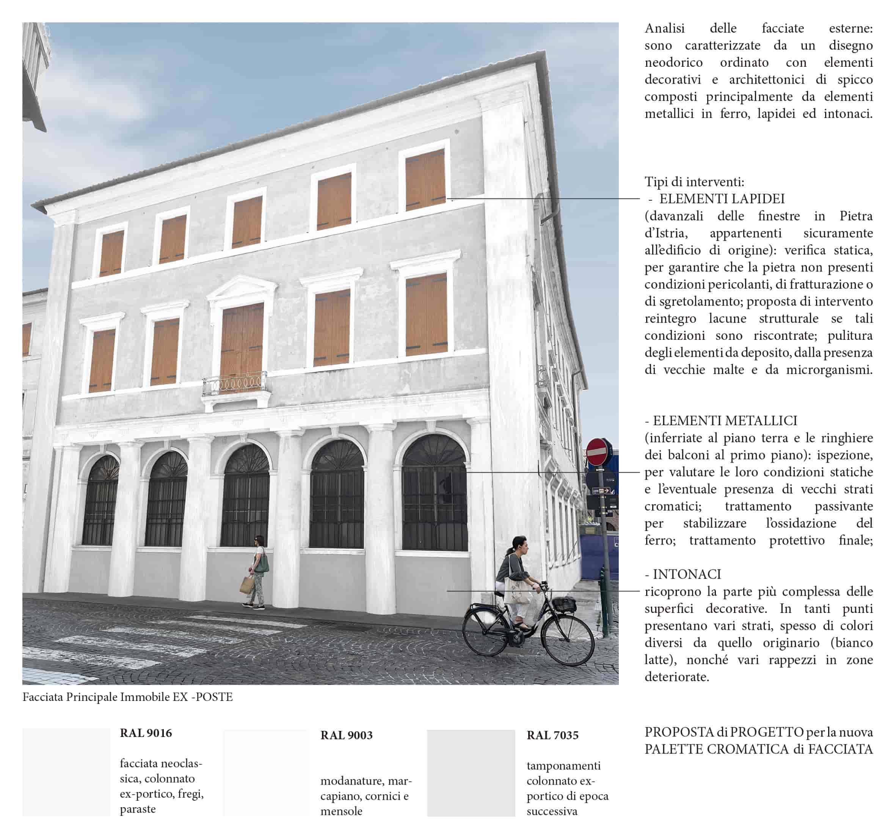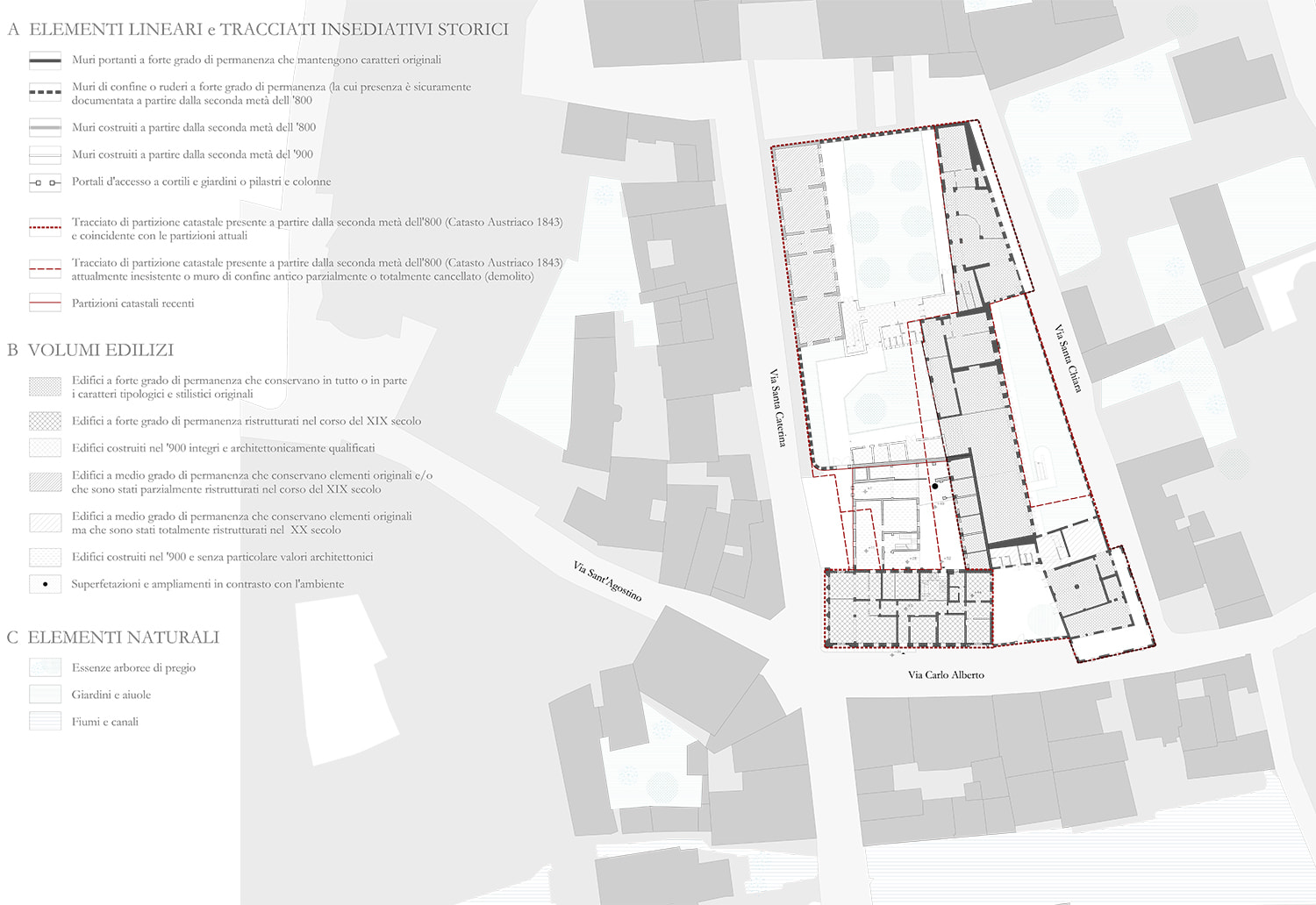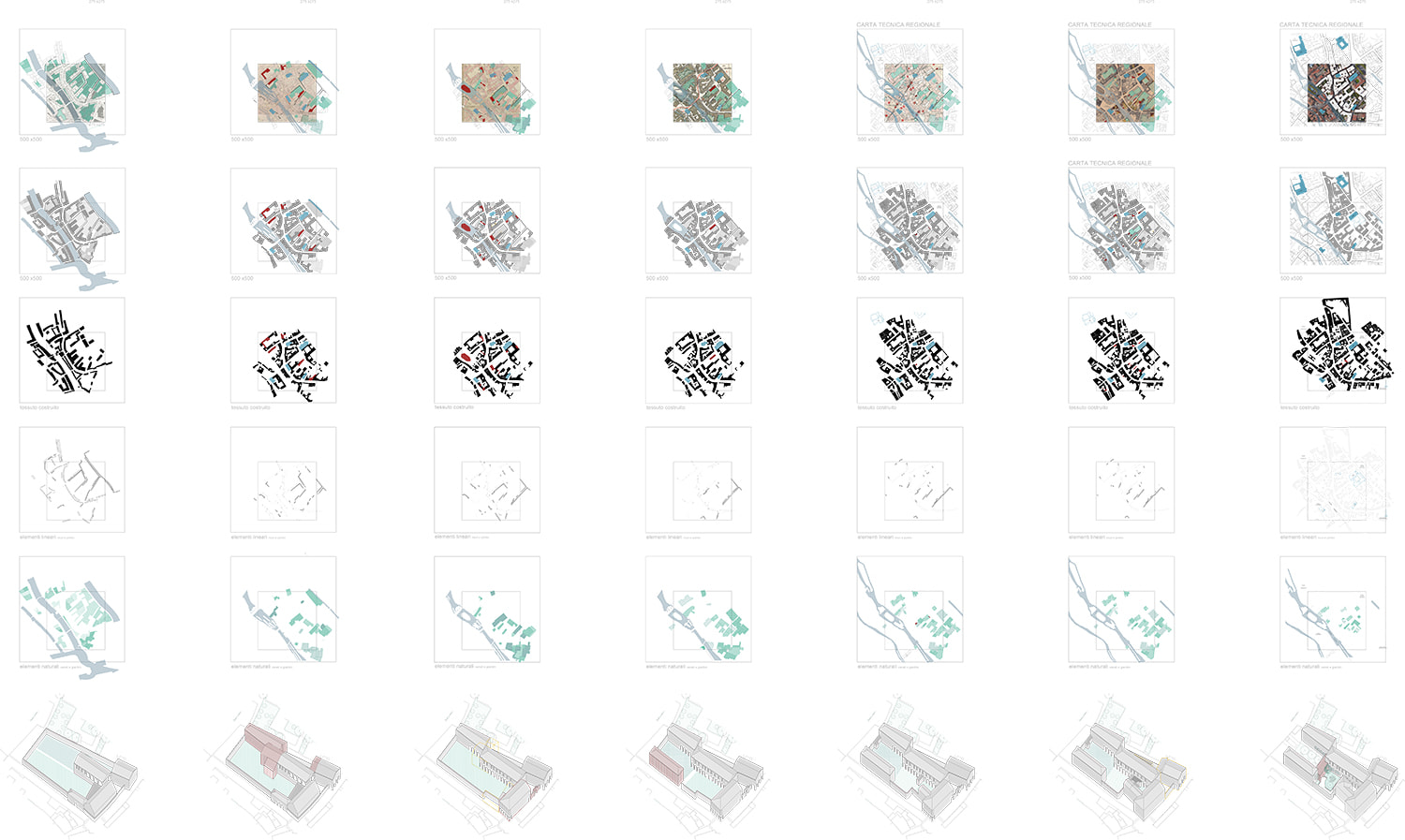
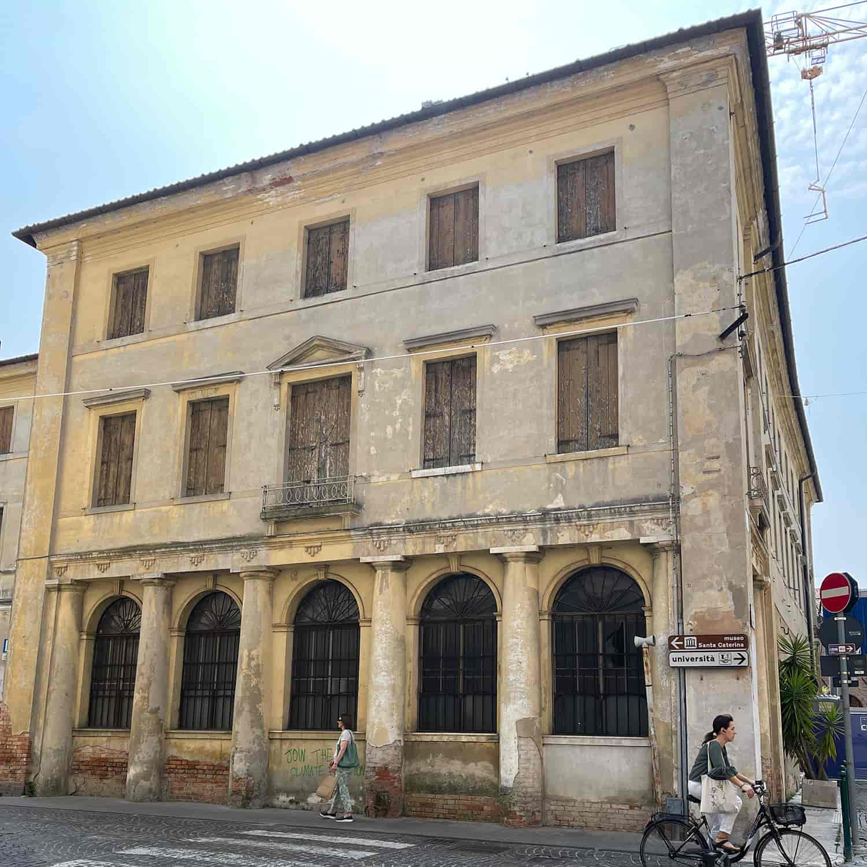
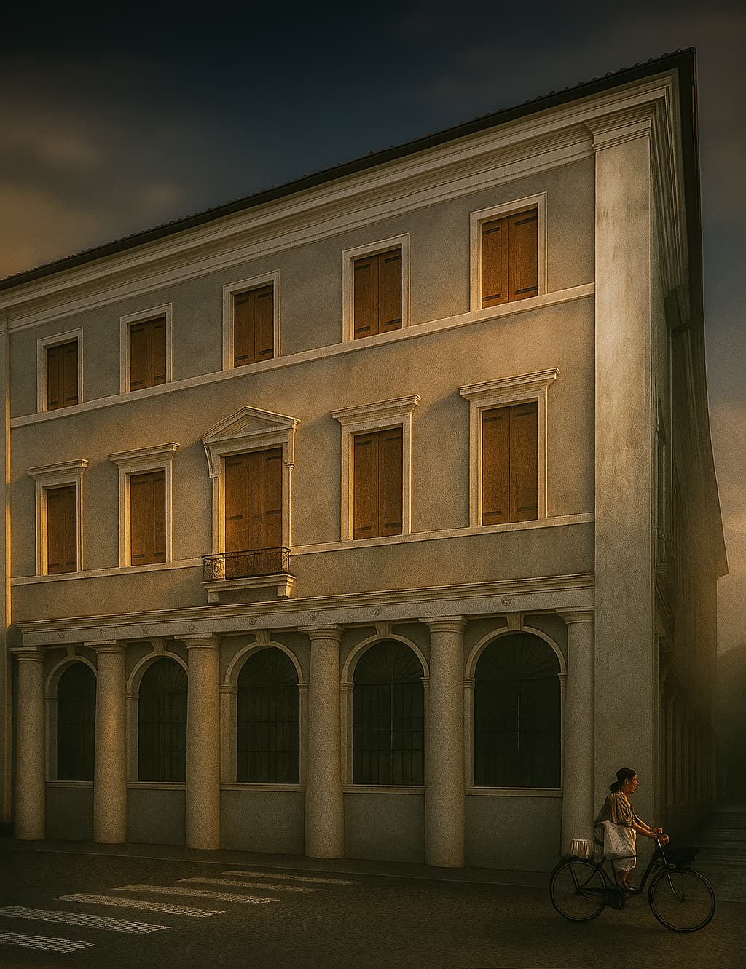
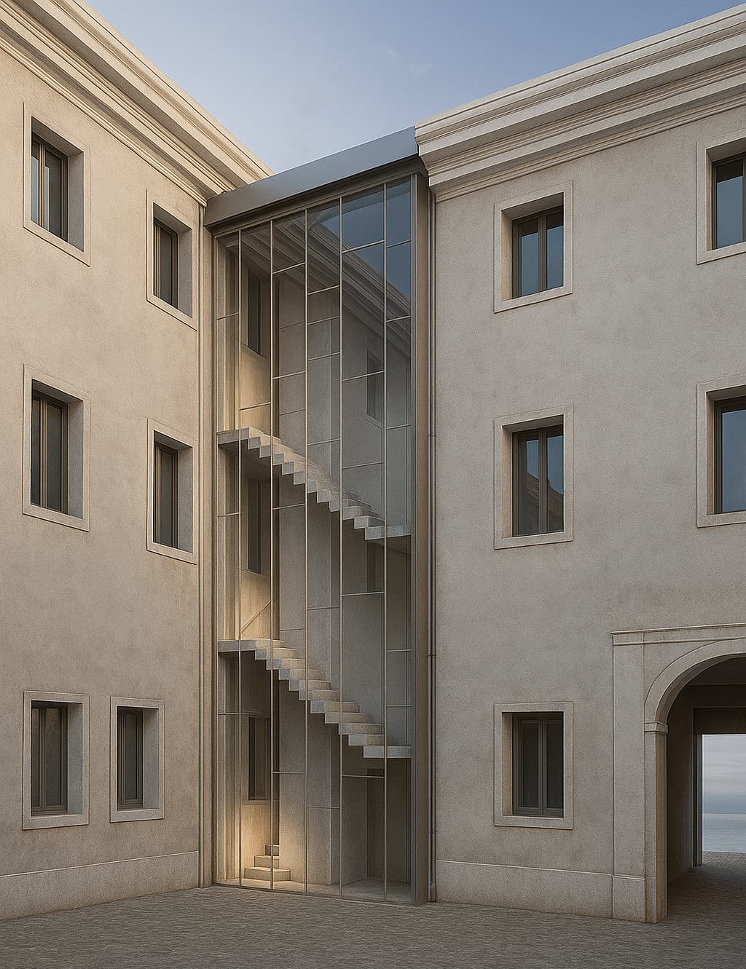
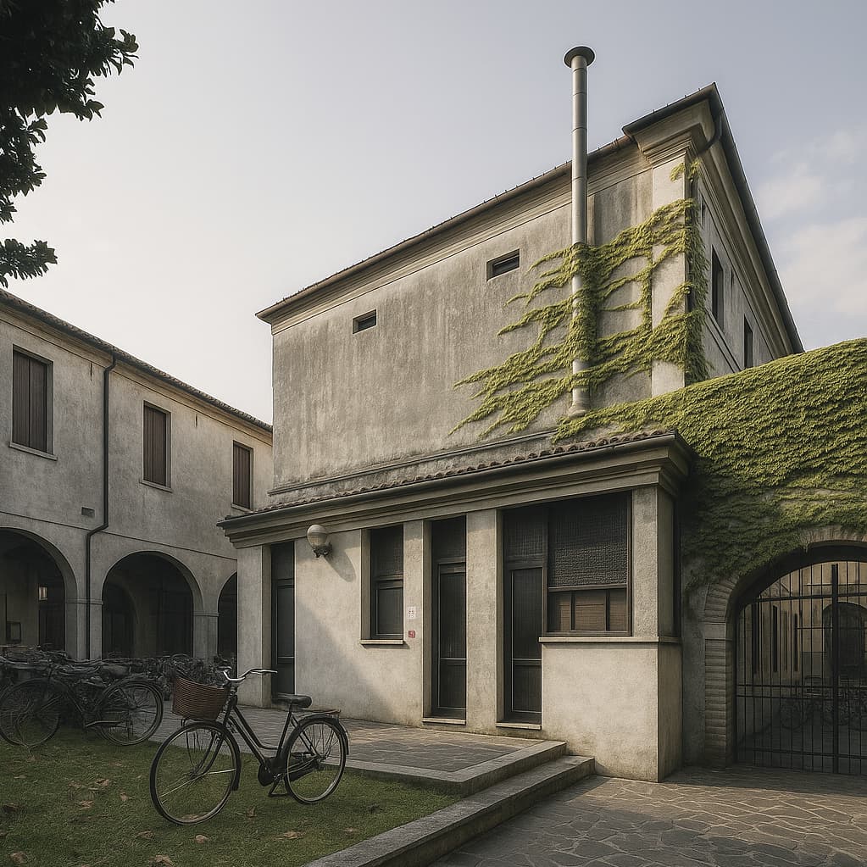
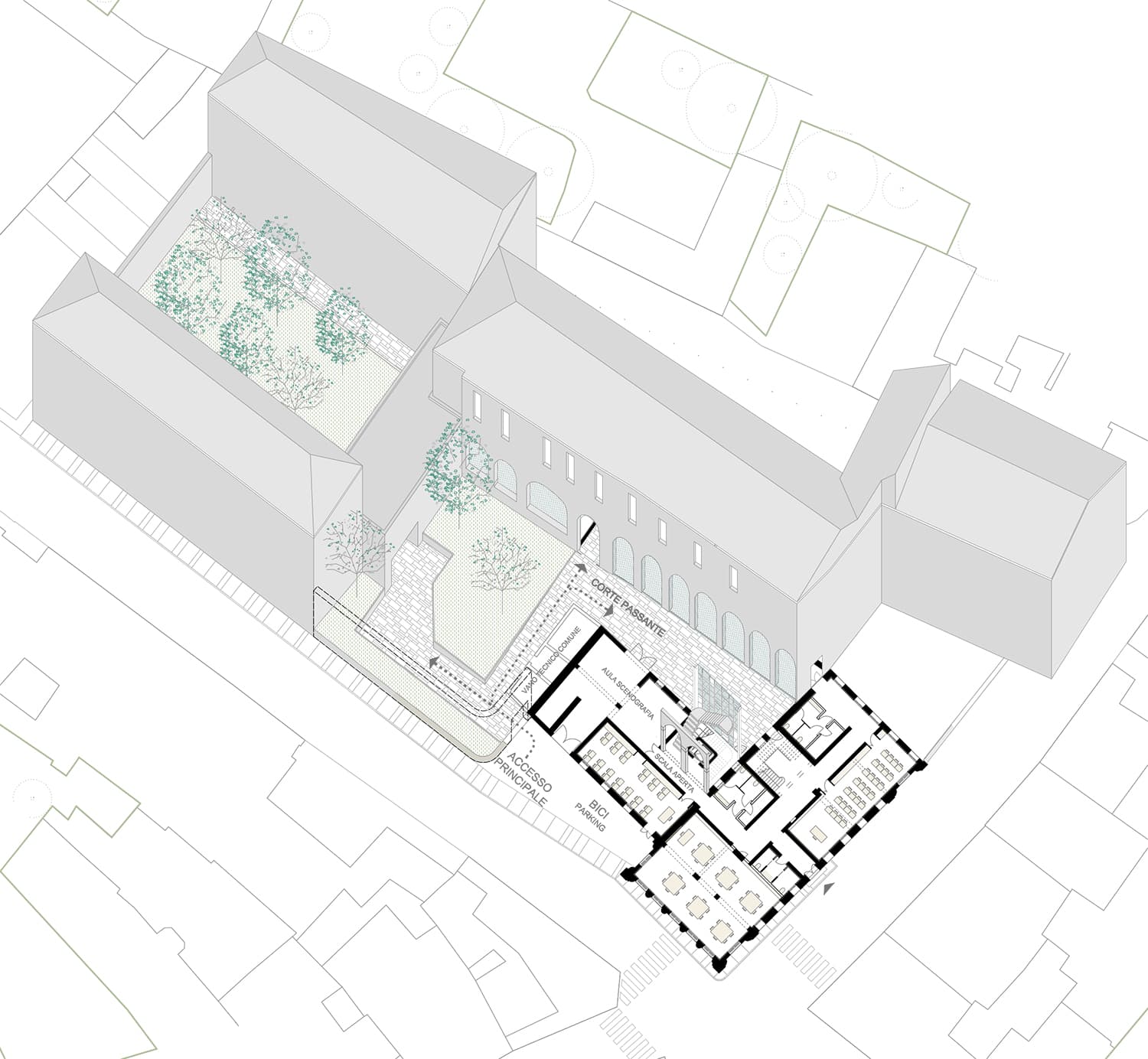
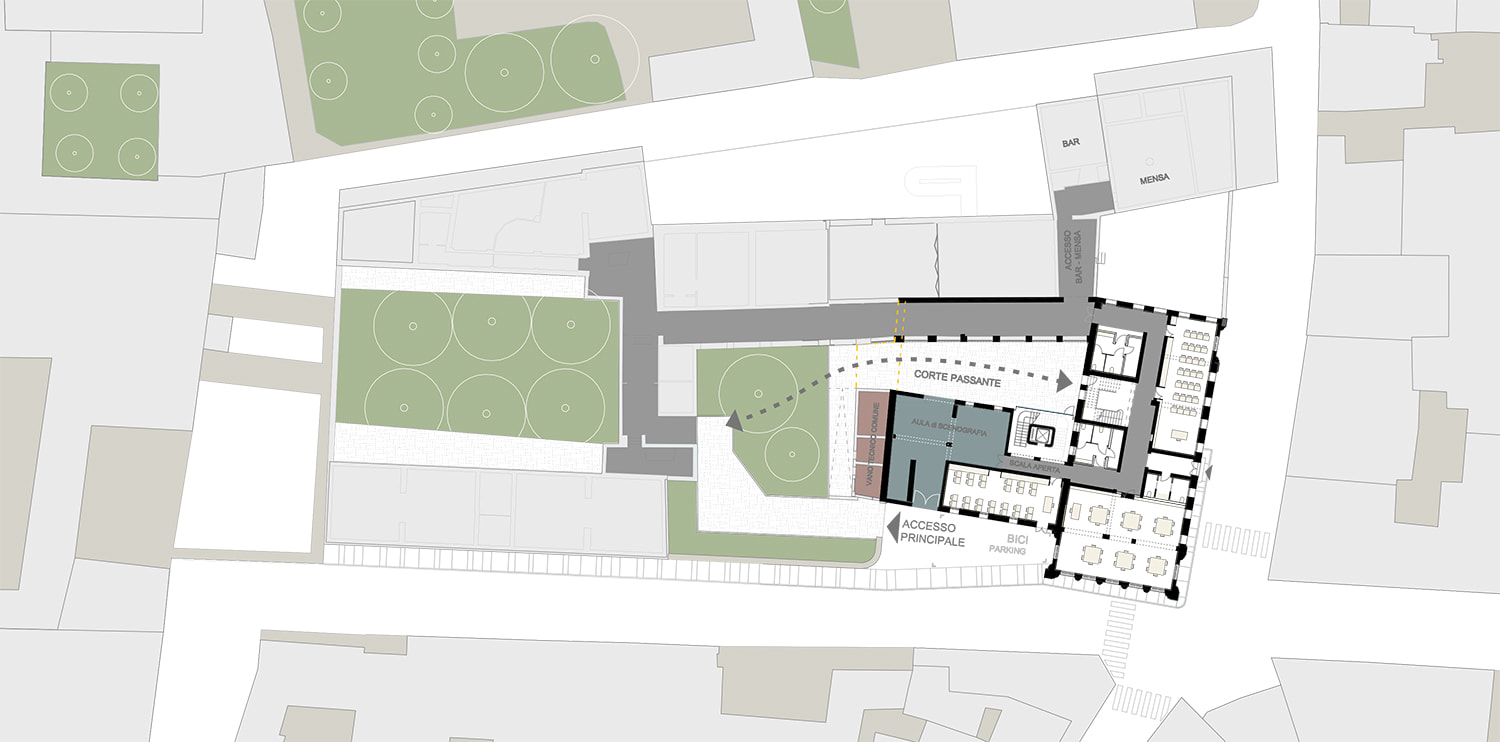
Art School Refurbishment
location:
Treviso
ITALY
with:
Ing. Stefano Santarossa
DeBiasioProgetti srl
Arch. Vittorio Spigai
Geol. Andrea Mocchiutti
Jonathan Hoyte (restoration)
client:
Province of Treviso
year:
2023 - in progress
program:
education
status:
competition - 1st prize
Treviso
ITALY
with:
Ing. Stefano Santarossa
DeBiasioProgetti srl
Arch. Vittorio Spigai
Geol. Andrea Mocchiutti
Jonathan Hoyte (restoration)
client:
Province of Treviso
year:
2023 - in progress
program:
education
status:
competition - 1st prize
The Old Post Office building in Treviso, located in the former convent of St. Clare, has a rich and complex history. Suppressed and nationalized in 1810, the building has undergone numerous transformations over the years, beginning with the work of engineer Gaspare Petrovich in 1823, who transformed the structure of the convent church to house the post offices.
Over time, the building underwent several architectural changes, such as the addition of a portico with Doric columns, which was closed around 1900, and the construction of a second body of the building, first documented in 1912. In the 1970s, a volume was added inside the courtyard, containing the body of the staircase. These transformations led to a closed conformation of the building, characterized by an inner courtyard.
An early feasibility project for the ex-Post Office revealed some significant contradictions: on the one hand, the project intended to extend the adjacent High School of Art, but on the other, it remained completely separate from it. This separation resulted in a doubling of ancillary spaces at the expense of teaching and meeting spaces.
The new design proposal aims to overcome these inconsistencies and create a clearer link between the two buildings. The intervention focuses not so much on the historic structures, which are fragile and delicate, but on the open spaces that characterize the High School of Art. By demolishing the wall that separates the two courtyards, the project aims to redefine a passageway that connects the different spaces, while freeing the old vaulted facade of the old Clarisse convent, thus restoring the original unity and autonomy of the area. This approach will not only improve the functionality of the spaces, but also contribute to the well-being of the users of the High School of Art, creating a more cohesive and integrated environment.
Over time, the building underwent several architectural changes, such as the addition of a portico with Doric columns, which was closed around 1900, and the construction of a second body of the building, first documented in 1912. In the 1970s, a volume was added inside the courtyard, containing the body of the staircase. These transformations led to a closed conformation of the building, characterized by an inner courtyard.
An early feasibility project for the ex-Post Office revealed some significant contradictions: on the one hand, the project intended to extend the adjacent High School of Art, but on the other, it remained completely separate from it. This separation resulted in a doubling of ancillary spaces at the expense of teaching and meeting spaces.
The new design proposal aims to overcome these inconsistencies and create a clearer link between the two buildings. The intervention focuses not so much on the historic structures, which are fragile and delicate, but on the open spaces that characterize the High School of Art. By demolishing the wall that separates the two courtyards, the project aims to redefine a passageway that connects the different spaces, while freeing the old vaulted facade of the old Clarisse convent, thus restoring the original unity and autonomy of the area. This approach will not only improve the functionality of the spaces, but also contribute to the well-being of the users of the High School of Art, creating a more cohesive and integrated environment.
