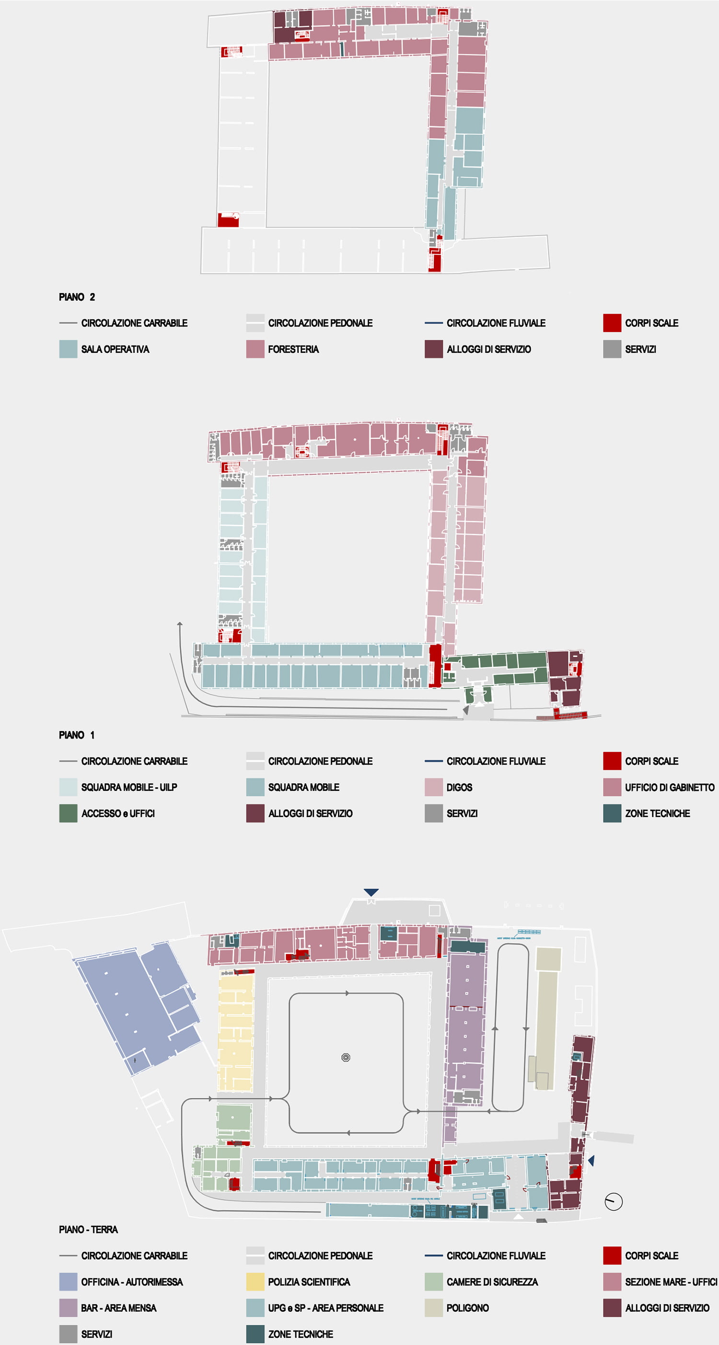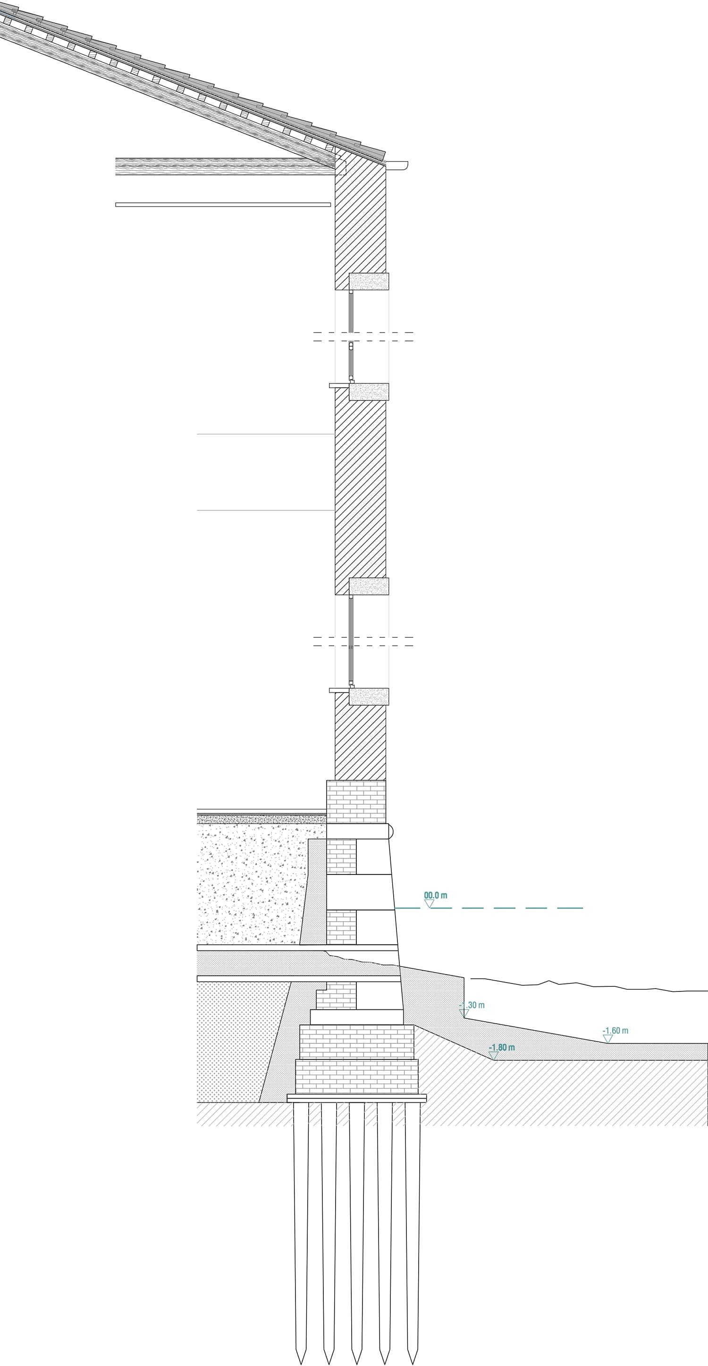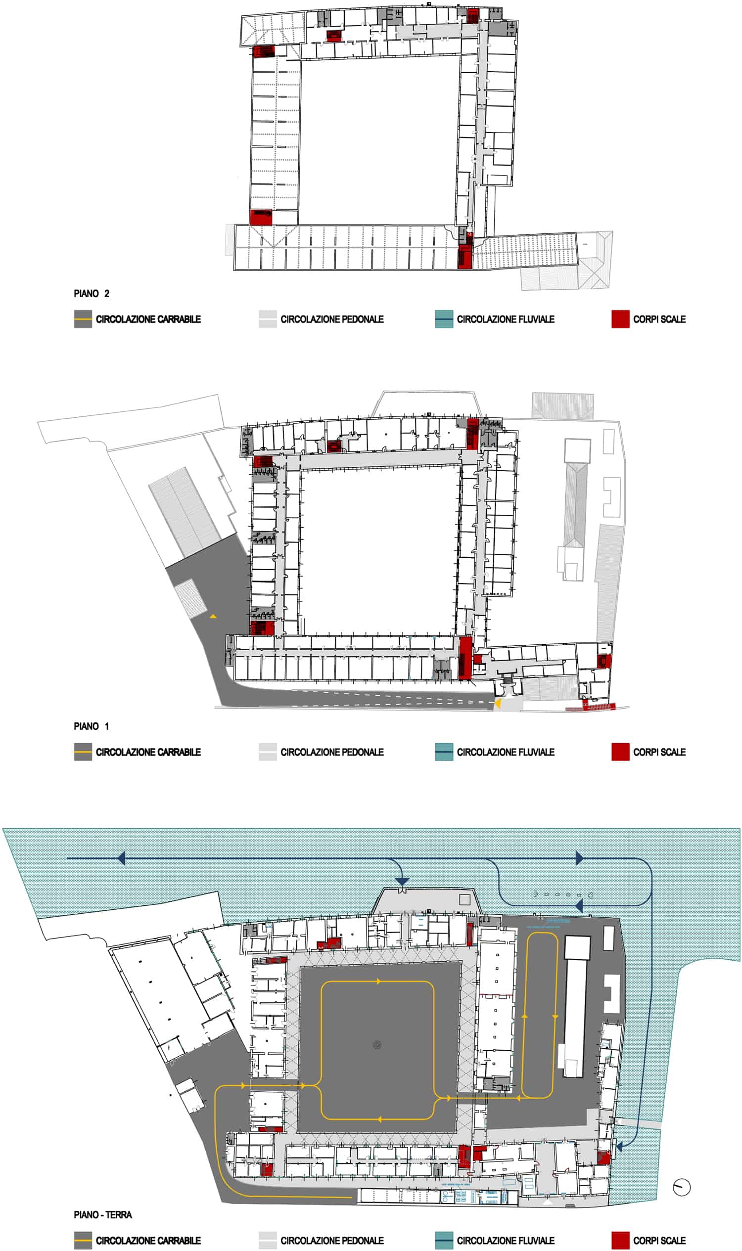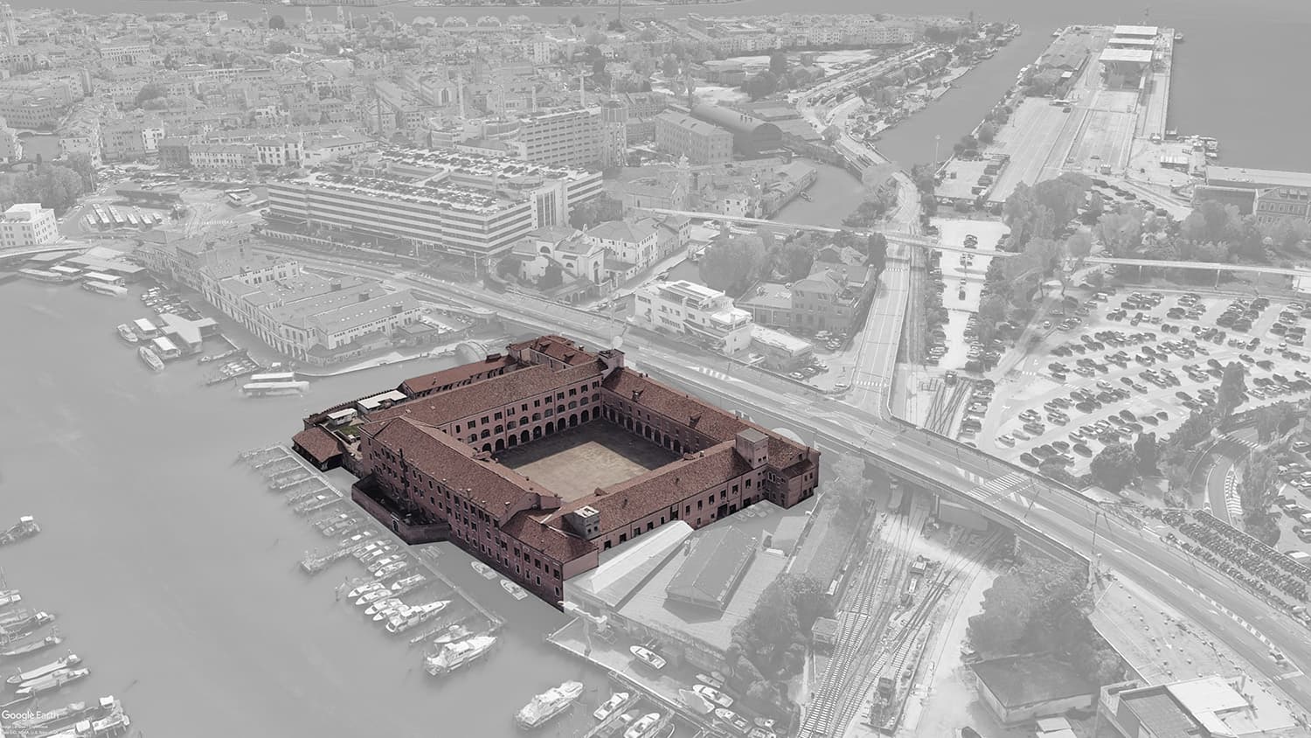
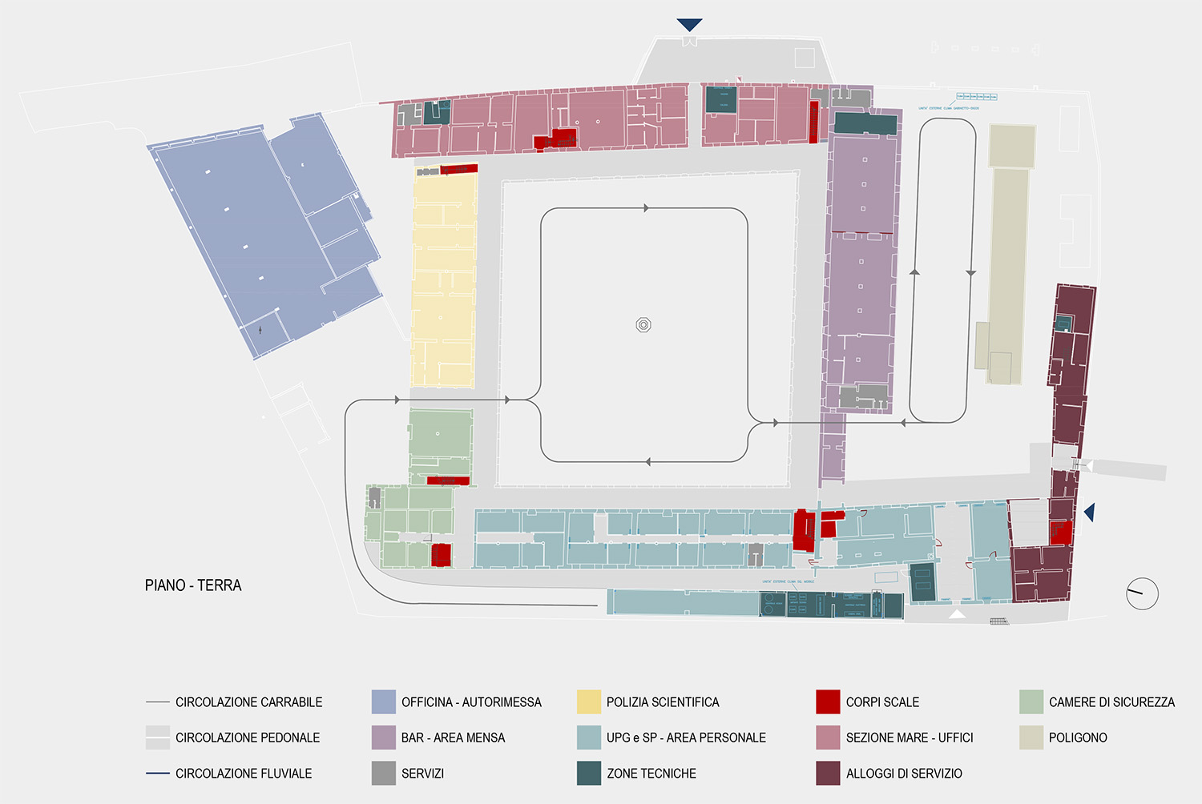
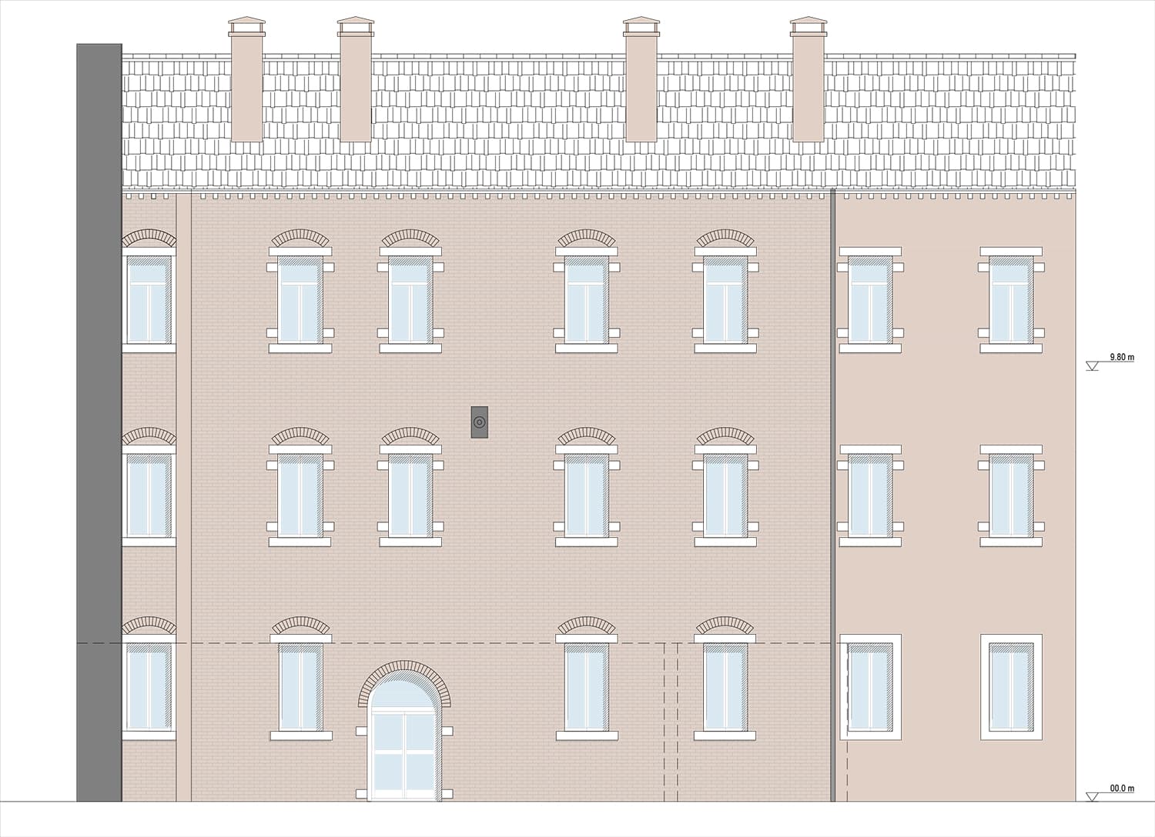
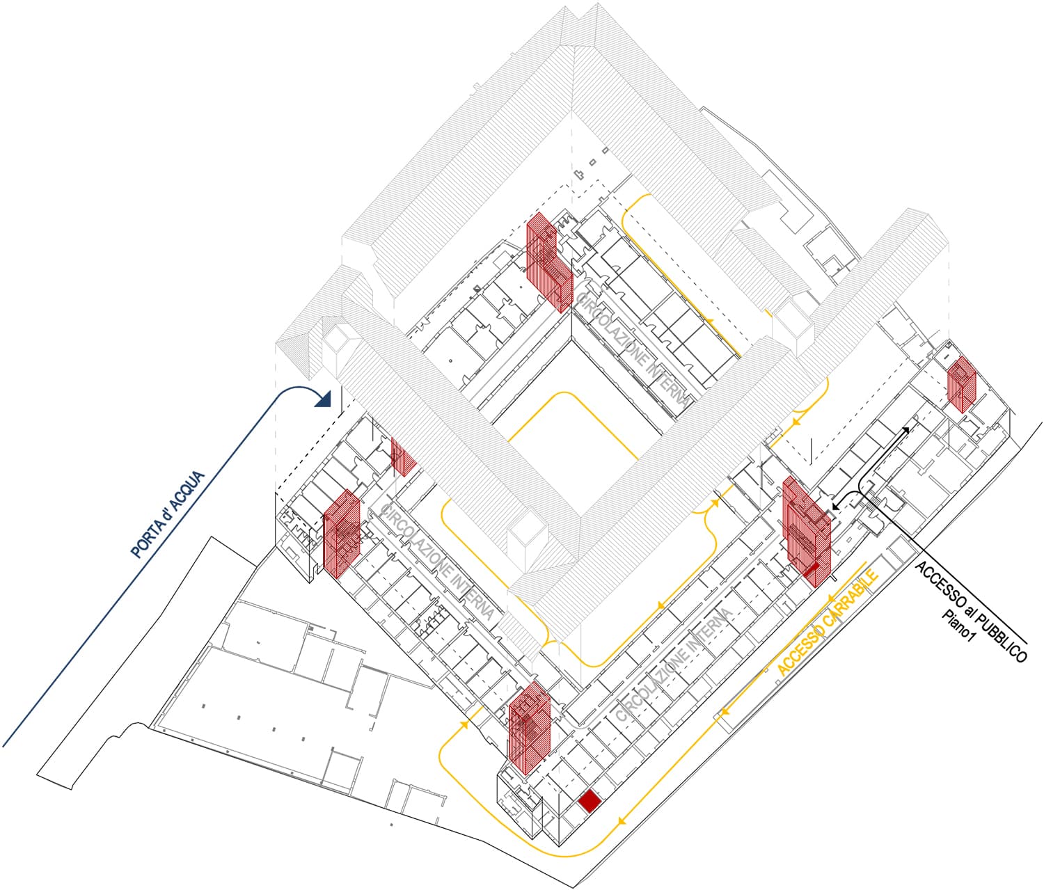
S. Chiara Monastery Renovation
location:
Venezia
ITALY
with:
DeBiasioProgetti srl
CONTEC Servizi di Ingegnieria srl
CAFFINI ENGINEERING srl
SINTEL Engineering srl
Ing. Carlo Gallina
Ing. Stefano Boscherini
Geol. Andrea Mocchiutti
Jonathan Hoyte (restoration)
client:
Ministero delle Infrastrutture e dei Trasporti
year:
2023 - in progress
program:
renovation
status:
competition - 1st prize
Venezia
ITALY
with:
DeBiasioProgetti srl
CONTEC Servizi di Ingegnieria srl
CAFFINI ENGINEERING srl
SINTEL Engineering srl
Ing. Carlo Gallina
Ing. Stefano Boscherini
Geol. Andrea Mocchiutti
Jonathan Hoyte (restoration)
client:
Ministero delle Infrastrutture e dei Trasporti
year:
2023 - in progress
program:
renovation
status:
competition - 1st prize
The complex of the ex-Convent of Santa Chiara, located in the "sestiere" of Santa Croce, overlooks the Grand Canal, an area that today corresponds to the north-eastern end of Piazzale Roma. Its history goes back to the 13th century, when the island on which it stands was donated to Costanza by Giovanni Badoer in 1236 for the construction of a convent, which became the seat of a community of nuns of San Damiano (the Franciscans), with a church initially dedicated to Santa Maria Mater Dei, later called Santa Chiara.
In 1806, during the Napoleonic rule, the church and the convent were closed and the nuns were transferred to Santa Croce. The buildings, converted into a military hospital, underwent several changes of use over time.
Today, only the convent remains, which houses the Venice Police Headquarters. Despite these changes and transformations, the ex-convent preserves important architectural elements that testify to its historical and cultural importance, both from a religious and civil point of view.
1. Circulation and Accessibility:
• The vehicular and pedestrian circulation and the presence of staircases were analyzed and the routes were classified according to their functions and users (public and operational personnel).
• Access to the reserved offices is from the ground floor, while public access is limited to the second floor. There are five staircases and one elevator for vertical access.
2. Peculiarities of the Building:
• The building has three modes of access (driveway, pedestrian, river) and a clear separation between public and private paths.
3. Logistical Considerations:
• Entrances must be safe, inviting, and accessible to people with disabilities.
• Vertical connections must meet safety and accessibility codes.
• Restrooms must be properly distributed, with separate areas for men, women, and people with disabilities.
• Signage must facilitate orientation and distinguish public from private areas.
• Welcoming spaces must be inclusive, including for people of different nationalities and abilities.
• Modern technology is essential to optimize the use of space and ensure safety.
4. Goals for Public and Operational Spaces:
• Full accessibility should be ensured by removing architectural barriers and creating safe pathways for people with disabilities.
• Operational spaces must be reconfigured to improve efficiency and safety, such as relocating the armory.
• Accommodations must comply with specific codes.
• Parking lots must be properly sized to separate pedestrians from roadways.
Conclusions:
Building design must optimize the use of interior and exterior spaces while meeting codes for accessibility, safety, and functionality. The separation of public and operational spaces, secure access management, and the integration of modern technologies are critical to ensuring an efficient and compliant environment.
In 1806, during the Napoleonic rule, the church and the convent were closed and the nuns were transferred to Santa Croce. The buildings, converted into a military hospital, underwent several changes of use over time.
Today, only the convent remains, which houses the Venice Police Headquarters. Despite these changes and transformations, the ex-convent preserves important architectural elements that testify to its historical and cultural importance, both from a religious and civil point of view.
1. Circulation and Accessibility:
• The vehicular and pedestrian circulation and the presence of staircases were analyzed and the routes were classified according to their functions and users (public and operational personnel).
• Access to the reserved offices is from the ground floor, while public access is limited to the second floor. There are five staircases and one elevator for vertical access.
2. Peculiarities of the Building:
• The building has three modes of access (driveway, pedestrian, river) and a clear separation between public and private paths.
3. Logistical Considerations:
• Entrances must be safe, inviting, and accessible to people with disabilities.
• Vertical connections must meet safety and accessibility codes.
• Restrooms must be properly distributed, with separate areas for men, women, and people with disabilities.
• Signage must facilitate orientation and distinguish public from private areas.
• Welcoming spaces must be inclusive, including for people of different nationalities and abilities.
• Modern technology is essential to optimize the use of space and ensure safety.
4. Goals for Public and Operational Spaces:
• Full accessibility should be ensured by removing architectural barriers and creating safe pathways for people with disabilities.
• Operational spaces must be reconfigured to improve efficiency and safety, such as relocating the armory.
• Accommodations must comply with specific codes.
• Parking lots must be properly sized to separate pedestrians from roadways.
Conclusions:
Building design must optimize the use of interior and exterior spaces while meeting codes for accessibility, safety, and functionality. The separation of public and operational spaces, secure access management, and the integration of modern technologies are critical to ensuring an efficient and compliant environment.
