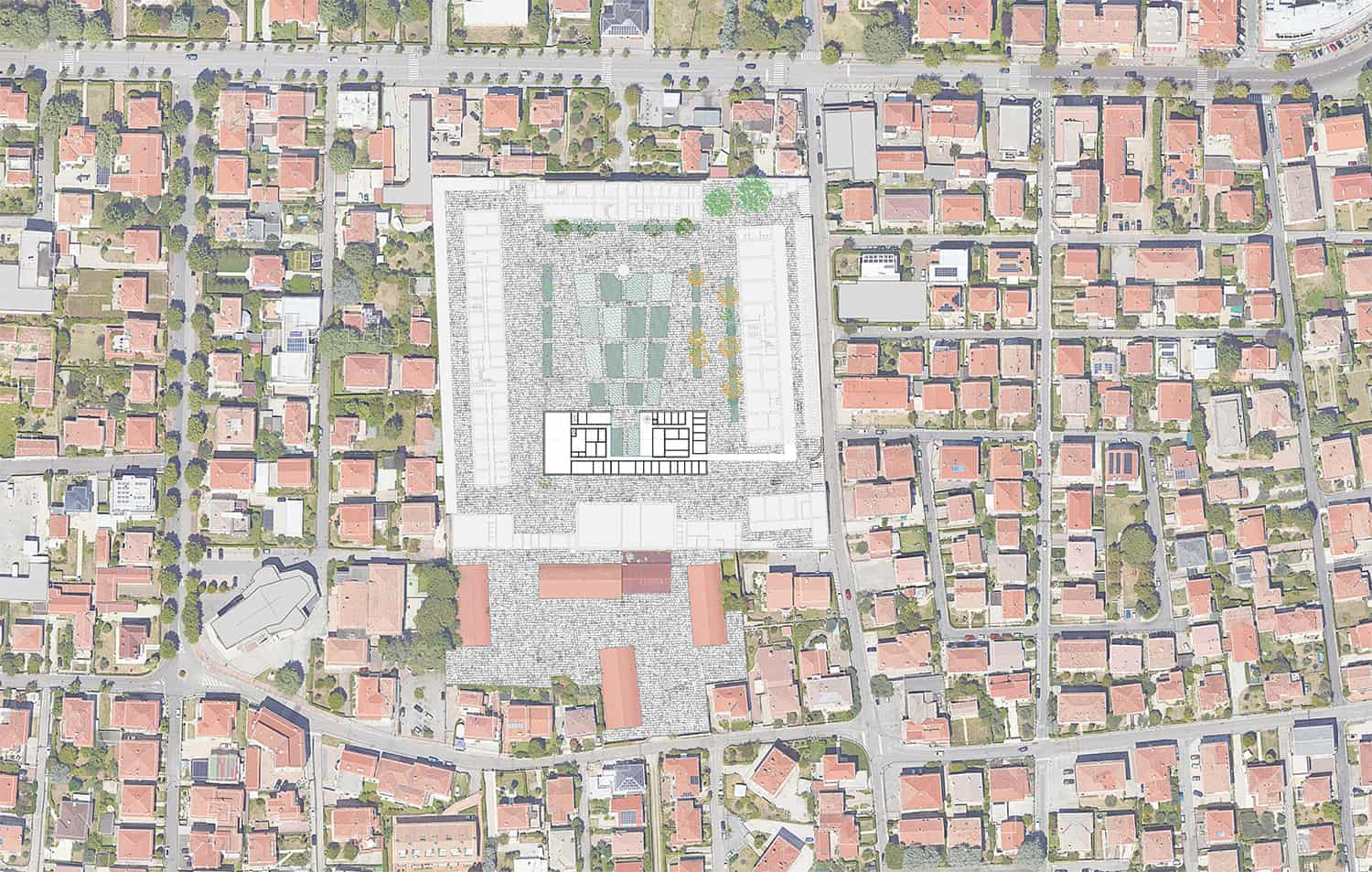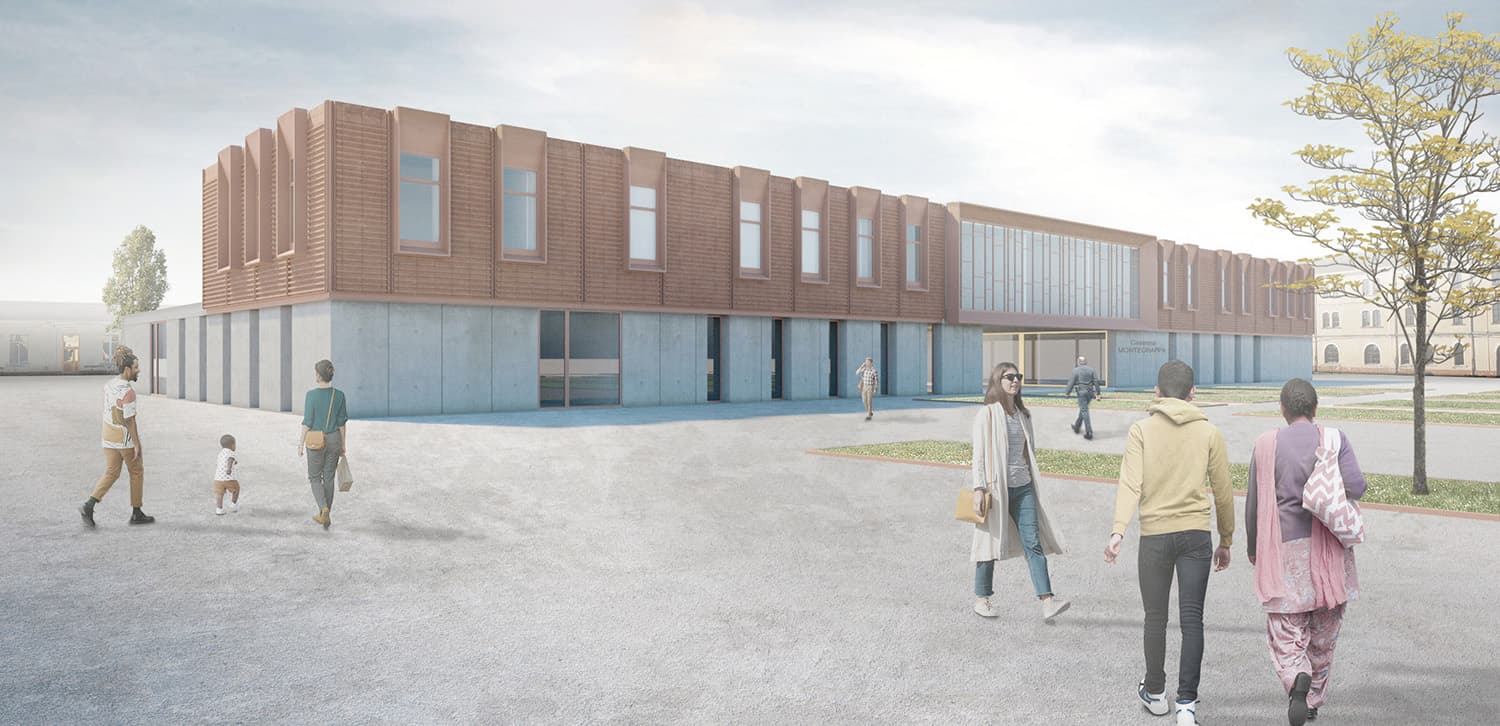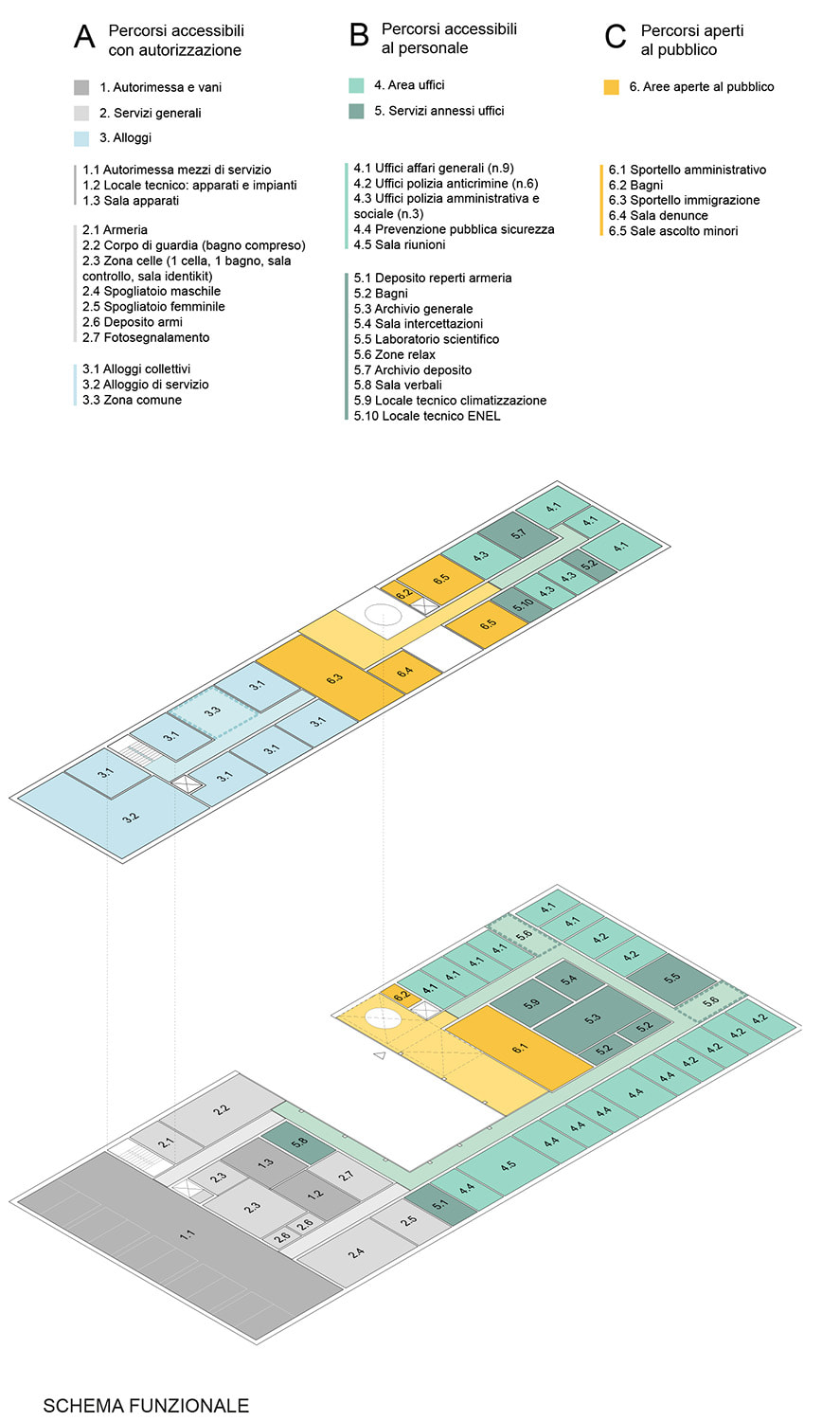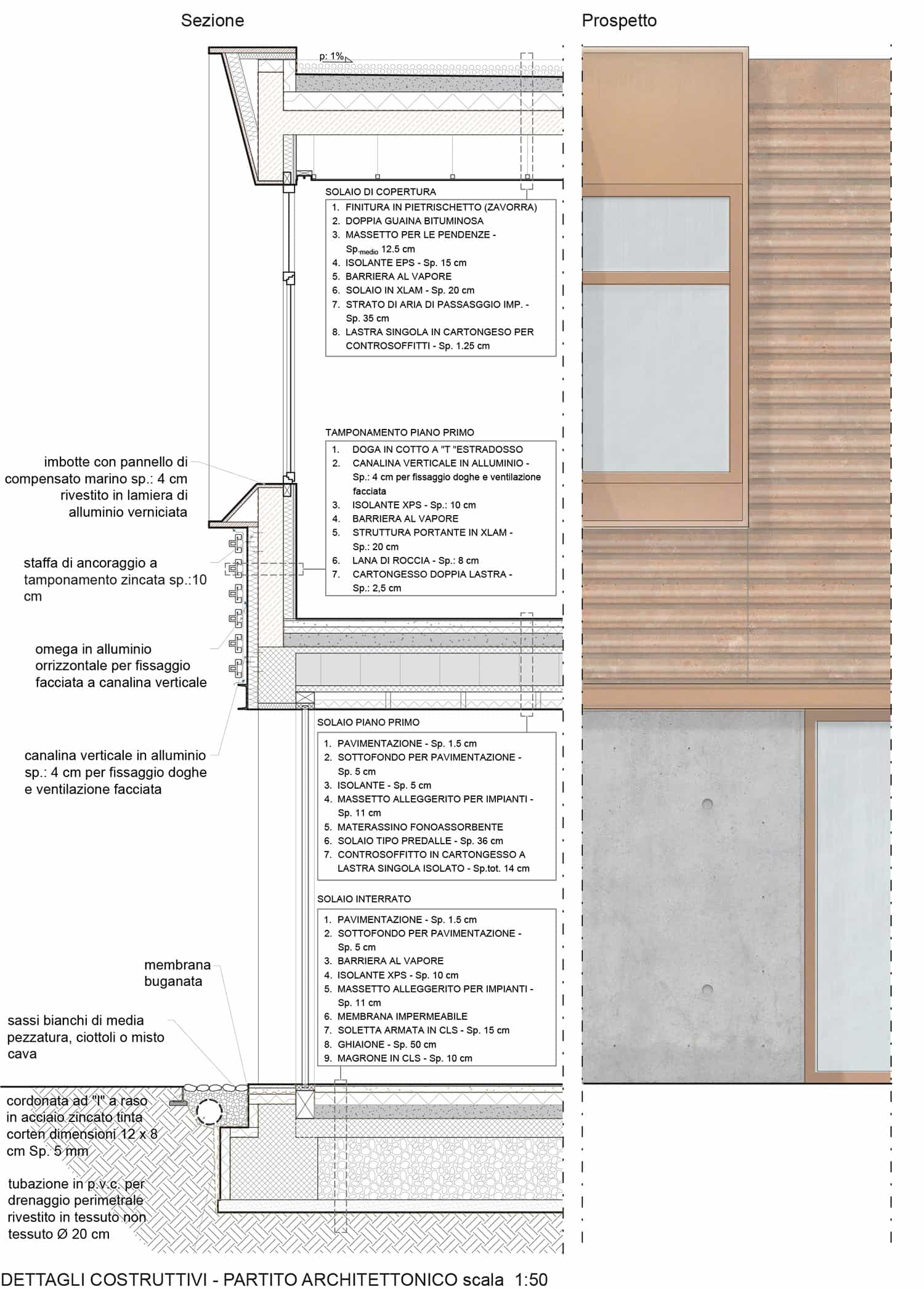

New Police Station in Monte Grappa Barracks
location:
Bassano del Grappa
ITALY
with:
DeBiasioProgetti srl
CONTEC Servizi di Ingegnieria srl
CAFFINI ENGINEERING srl
SINTEL Engineering srl
Studio Tuxi
Arch. Alessio Casamassima
Geol. Andrea Mocchiutti
client:
Ministero delle Infrastrutture e dei Trasporti
year:
2023
program:
renovation
status:
competition
Bassano del Grappa
ITALY
with:
DeBiasioProgetti srl
CONTEC Servizi di Ingegnieria srl
CAFFINI ENGINEERING srl
SINTEL Engineering srl
Studio Tuxi
Arch. Alessio Casamassima
Geol. Andrea Mocchiutti
client:
Ministero delle Infrastrutture e dei Trasporti
year:
2023
program:
renovation
status:
competition
URBAN FRAME
The new building blends harmoniously into its surroundings, respecting the compactness of the main front, characterized by an elongated two-storey structure. The lowest volume, located along the south side, is designed to remain hidden, thus allowing the creation of large terraces and the possibility of housing photovoltaic modules. This lowering is not only a functional choice but also a gesture of respect to the elegant arched elevation of the old stables, reinforcing the dialog between the new and the pre-existing.
In the military tradition, the parade ground is designed as a quadrilateral bounded by very long, compact, and austere wings, which are usually without decoration. These wings have a serial and well-scanned rhythm of openings. Our design proposal is inspired by the courtyard of the Palazzo Giardino in Sabbioneta, an ideal city. A simple, geometric green space, no longer rectangular but trapezoidal, marked by the rules of perspective. The choice of a trapezoid instead of a rectangle creates an effect of depth and encourages the observer to move through the space, stimulating a dynamic interaction with the environment.
FLOWS
The flow management in the area will be organized through two separate entrances. The first entrance, dedicated to patrol cars, will be located near the covered garage and will provide an autonomous and safe route with direct access to Via Gaidon. This entrance is designed to facilitate rapid law enforcement intervention without interfering with public flow.
The second public access point will be located further north along Gaidon Street and will correspond to the current access point. This solution separates traffic flows, improving the efficiency and safety of the area.
For employees, access will be via an existing covered walkway. It is planned to integrate a new sheltered annex that will connect this path to the new Commissariat building, providing safe and sheltered access from the weather. This flow organization will contribute to an overall improvement in the functionality and safety of the area.
DISTRIBUTION AND FUNCTIONAL LAYOUT
The general layout shows several subsystems coexisting within the new structure: operational, public reception, residential, technological services.
The new building is characterized by a regular floor plan and clearly defined functional areas. The interiors are designed to be both autonomous and interconnected, allowing efficient interaction between different functions. Public areas, staff offices, covered parking, living quarters, cells, and storage areas are easily identifiable and accessible, and the wide, well-lit corridors ensure adequate usability for people with disabilities. An important aspect of the design is the direct connection between the different subsystems: the administrative offices are positioned to encourage interaction with the operational offices, while the residences are connected to the work areas by a private staircase that provides more discreet access than the public staircase located in the central corridor. The structure, characterized by a simple and functional design, allows for considerable modularity, so that the spaces can be reorganized as needed: the use of transparent walls and movable panels facilitates this flexibility, making it possible to adapt the spaces to different configurations and uses without compromising the aesthetics and brightness of the interior.
The new building blends harmoniously into its surroundings, respecting the compactness of the main front, characterized by an elongated two-storey structure. The lowest volume, located along the south side, is designed to remain hidden, thus allowing the creation of large terraces and the possibility of housing photovoltaic modules. This lowering is not only a functional choice but also a gesture of respect to the elegant arched elevation of the old stables, reinforcing the dialog between the new and the pre-existing.
In the military tradition, the parade ground is designed as a quadrilateral bounded by very long, compact, and austere wings, which are usually without decoration. These wings have a serial and well-scanned rhythm of openings. Our design proposal is inspired by the courtyard of the Palazzo Giardino in Sabbioneta, an ideal city. A simple, geometric green space, no longer rectangular but trapezoidal, marked by the rules of perspective. The choice of a trapezoid instead of a rectangle creates an effect of depth and encourages the observer to move through the space, stimulating a dynamic interaction with the environment.
FLOWS
The flow management in the area will be organized through two separate entrances. The first entrance, dedicated to patrol cars, will be located near the covered garage and will provide an autonomous and safe route with direct access to Via Gaidon. This entrance is designed to facilitate rapid law enforcement intervention without interfering with public flow.
The second public access point will be located further north along Gaidon Street and will correspond to the current access point. This solution separates traffic flows, improving the efficiency and safety of the area.
For employees, access will be via an existing covered walkway. It is planned to integrate a new sheltered annex that will connect this path to the new Commissariat building, providing safe and sheltered access from the weather. This flow organization will contribute to an overall improvement in the functionality and safety of the area.
DISTRIBUTION AND FUNCTIONAL LAYOUT
The general layout shows several subsystems coexisting within the new structure: operational, public reception, residential, technological services.
The new building is characterized by a regular floor plan and clearly defined functional areas. The interiors are designed to be both autonomous and interconnected, allowing efficient interaction between different functions. Public areas, staff offices, covered parking, living quarters, cells, and storage areas are easily identifiable and accessible, and the wide, well-lit corridors ensure adequate usability for people with disabilities. An important aspect of the design is the direct connection between the different subsystems: the administrative offices are positioned to encourage interaction with the operational offices, while the residences are connected to the work areas by a private staircase that provides more discreet access than the public staircase located in the central corridor. The structure, characterized by a simple and functional design, allows for considerable modularity, so that the spaces can be reorganized as needed: the use of transparent walls and movable panels facilitates this flexibility, making it possible to adapt the spaces to different configurations and uses without compromising the aesthetics and brightness of the interior.






