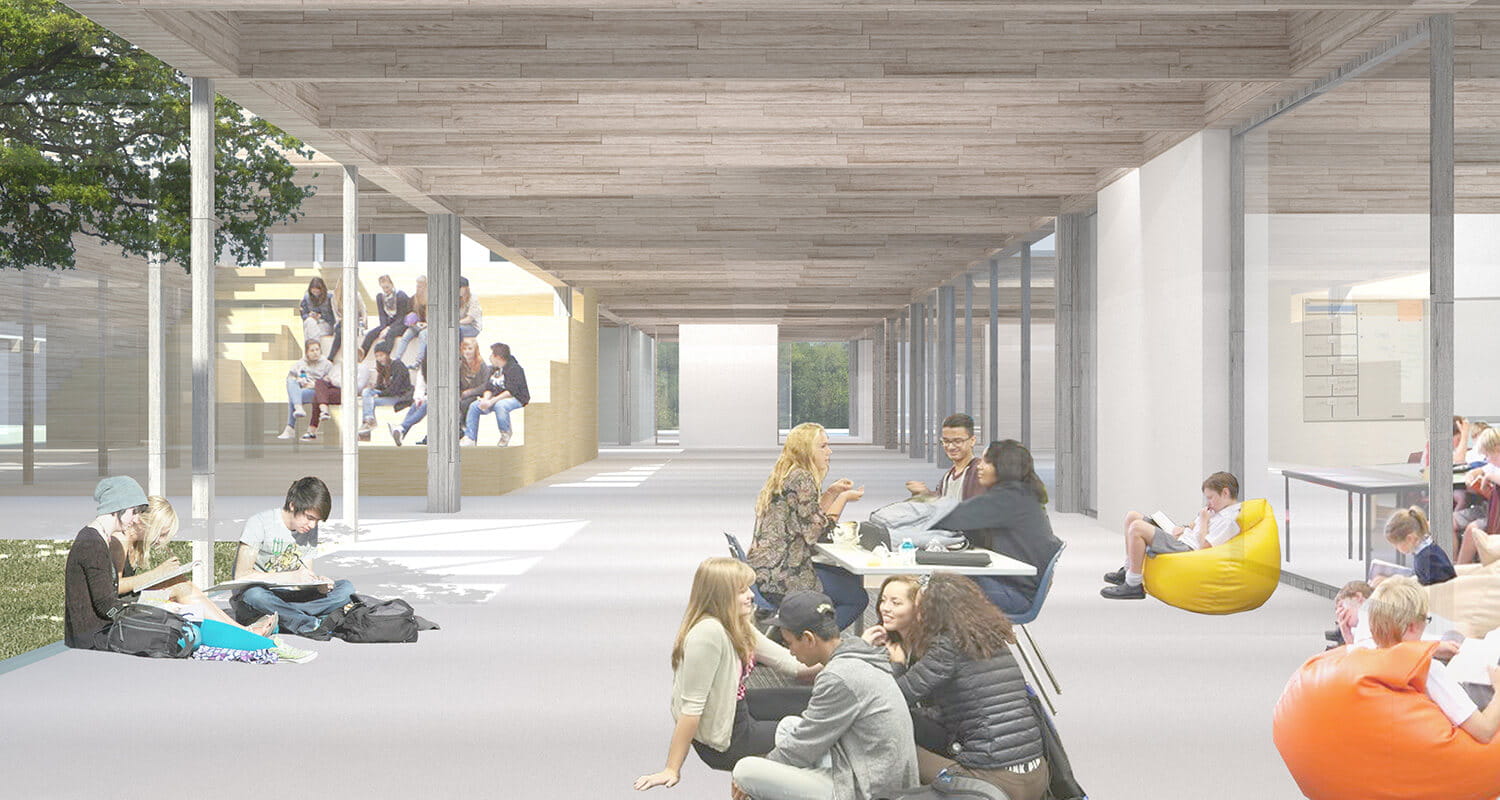
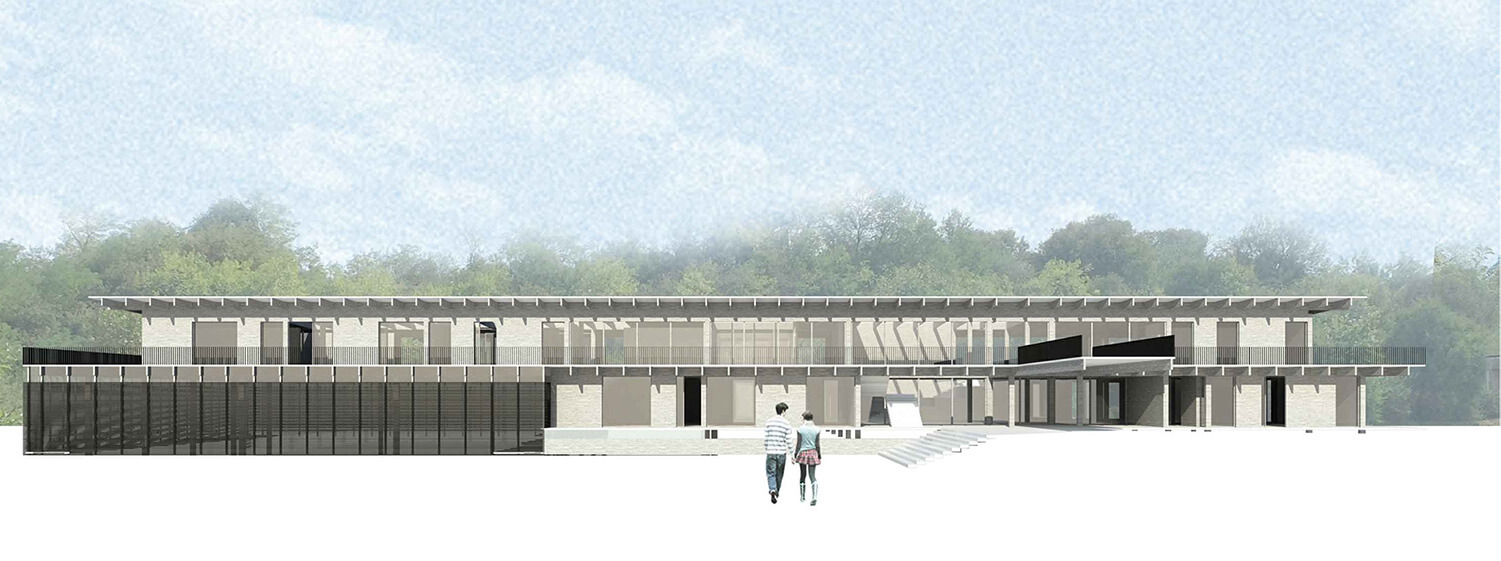
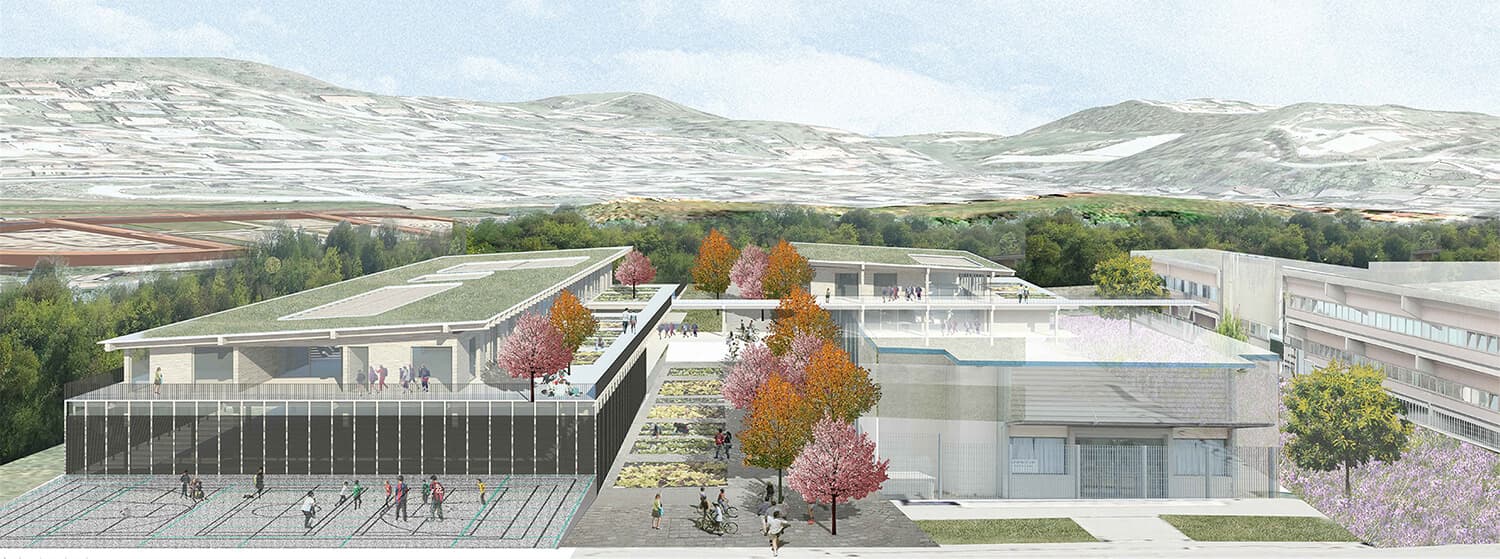
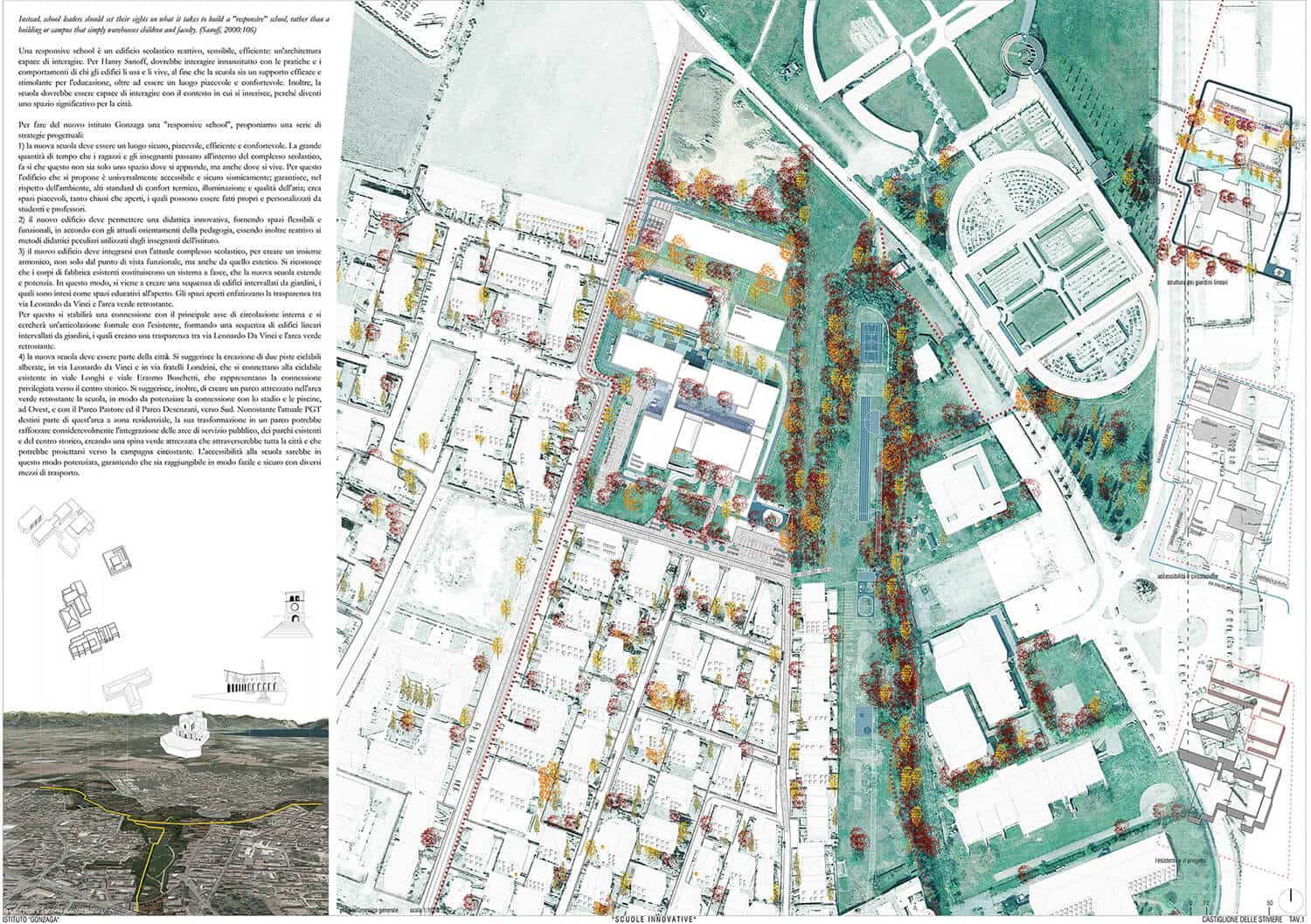
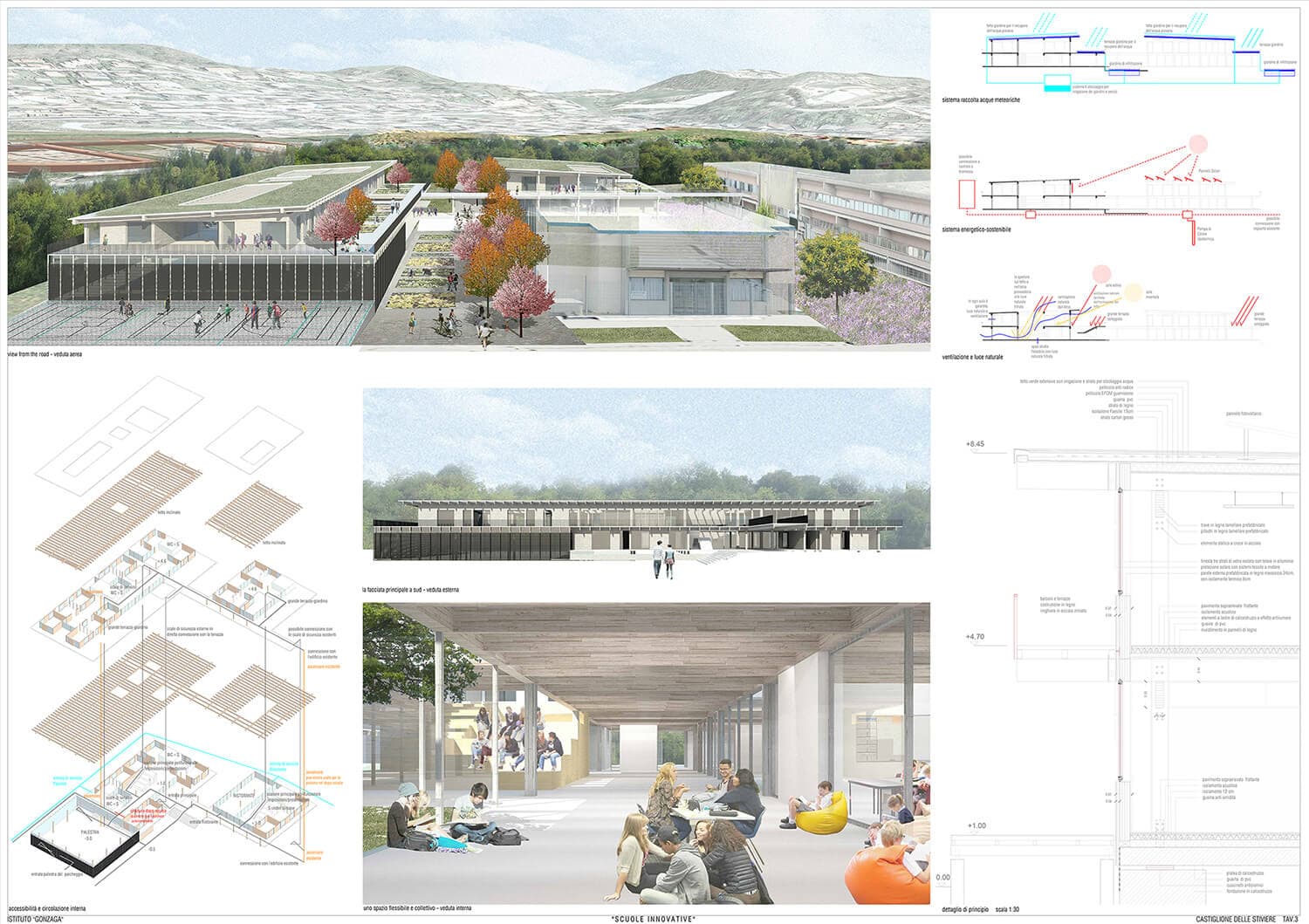
Innovative school in Castiglione delle Stiviere
location:
Mantova
ITALY
with:
Arch. Zhang Qinyi
Arch. Emanuel Giannotti
Arch. Günter Pusch
client:
City of Mantova
year:
2016
program:
education
status:
competition
Mantova
ITALY
with:
Arch. Zhang Qinyi
Arch. Emanuel Giannotti
Arch. Günter Pusch
client:
City of Mantova
year:
2016
program:
education
status:
competition
Instead, school leaders should set their sights on what it takes to build a “responsive” school, rather than a building or campus that simply warehouses children and faculty. (Sanoff, 2000:106)
A “responsive” school is a receptive, sensitive, efficient school building: an architecture capable of interacting. For Henry Sanoff, it should interact with the practices and behavior of those who use and experience the buildings, so that the school is an effective and stimulating support for education and a pleasant and comfortable living space. Furthermore, the school should be able to interact with its larger contextual environment, so that it becomes a relevant space for the city.
To make the new Gonzaga institute a "responsive school", we propose a series of design strategies:
• The new school must be a safe, pleasant, efficient and comfortable place. The large amount of time that children and teachers spend inside the school complex means that this is not only a space to learn in, but also a living space. For this reason, the proposed building is universally accessible and seismically safe; it has guarantees, respecting the environment, high standards of thermal comfort, good lighting and air quality; it creates pleasant spaces, both closed and open, which can be customized by students and professors.
• The new building must provide flexible and functional spaces to allow innovative teaching that adheres to current pedagogical guidelines, while being responsive to the particular learning methods used by its teachers.
• The new building must integrate with the current school complex as a harmonious whole, functionally and aesthetically. It is recognized that the existing buildings constitute a band system, which the new school extends and strengthens. In this way, a sequence of buildings interspersed with gardens is created, intended as outdoor educational spaces. The open spaces emphasize the transparency between via Leonardo da Vinci and the green area behind it. For this, a connection will be established with the main internal circulation axis, and a formal articulation with the existing one will be sought, forming a sequence of linear buildings interspersed with gardens.
• The new school must be part of the city. The creation of two tree-lined cycle paths, in Via Leonardo da Vinci and Via Fratelli Londrini, which connect to the existing cycle path in Viale Longhi and Viale Erasmo Boschetti, represent a privileged link to the historic center. Furthermore, aims are to create an equipped park in the green area behind the school, to strengthen the connection with the stadium and the swimming pools, to the West and with the Pastore Park and the Desenzani Park, to the South. Despite the current PGT dedicating this part as a residential area, this transformation into a park could considerably strengthen the integration of the public service areas, the existing parks and the historic center, creating an equipped green spine that would cross the entire city and could be projected towards the surrounding countryside. Safe and easy transport accessibility to the school would thus be enhanced.
A “responsive” school is a receptive, sensitive, efficient school building: an architecture capable of interacting. For Henry Sanoff, it should interact with the practices and behavior of those who use and experience the buildings, so that the school is an effective and stimulating support for education and a pleasant and comfortable living space. Furthermore, the school should be able to interact with its larger contextual environment, so that it becomes a relevant space for the city.
To make the new Gonzaga institute a "responsive school", we propose a series of design strategies:
• The new school must be a safe, pleasant, efficient and comfortable place. The large amount of time that children and teachers spend inside the school complex means that this is not only a space to learn in, but also a living space. For this reason, the proposed building is universally accessible and seismically safe; it has guarantees, respecting the environment, high standards of thermal comfort, good lighting and air quality; it creates pleasant spaces, both closed and open, which can be customized by students and professors.
• The new building must provide flexible and functional spaces to allow innovative teaching that adheres to current pedagogical guidelines, while being responsive to the particular learning methods used by its teachers.
• The new building must integrate with the current school complex as a harmonious whole, functionally and aesthetically. It is recognized that the existing buildings constitute a band system, which the new school extends and strengthens. In this way, a sequence of buildings interspersed with gardens is created, intended as outdoor educational spaces. The open spaces emphasize the transparency between via Leonardo da Vinci and the green area behind it. For this, a connection will be established with the main internal circulation axis, and a formal articulation with the existing one will be sought, forming a sequence of linear buildings interspersed with gardens.
• The new school must be part of the city. The creation of two tree-lined cycle paths, in Via Leonardo da Vinci and Via Fratelli Londrini, which connect to the existing cycle path in Viale Longhi and Viale Erasmo Boschetti, represent a privileged link to the historic center. Furthermore, aims are to create an equipped park in the green area behind the school, to strengthen the connection with the stadium and the swimming pools, to the West and with the Pastore Park and the Desenzani Park, to the South. Despite the current PGT dedicating this part as a residential area, this transformation into a park could considerably strengthen the integration of the public service areas, the existing parks and the historic center, creating an equipped green spine that would cross the entire city and could be projected towards the surrounding countryside. Safe and easy transport accessibility to the school would thus be enhanced.




