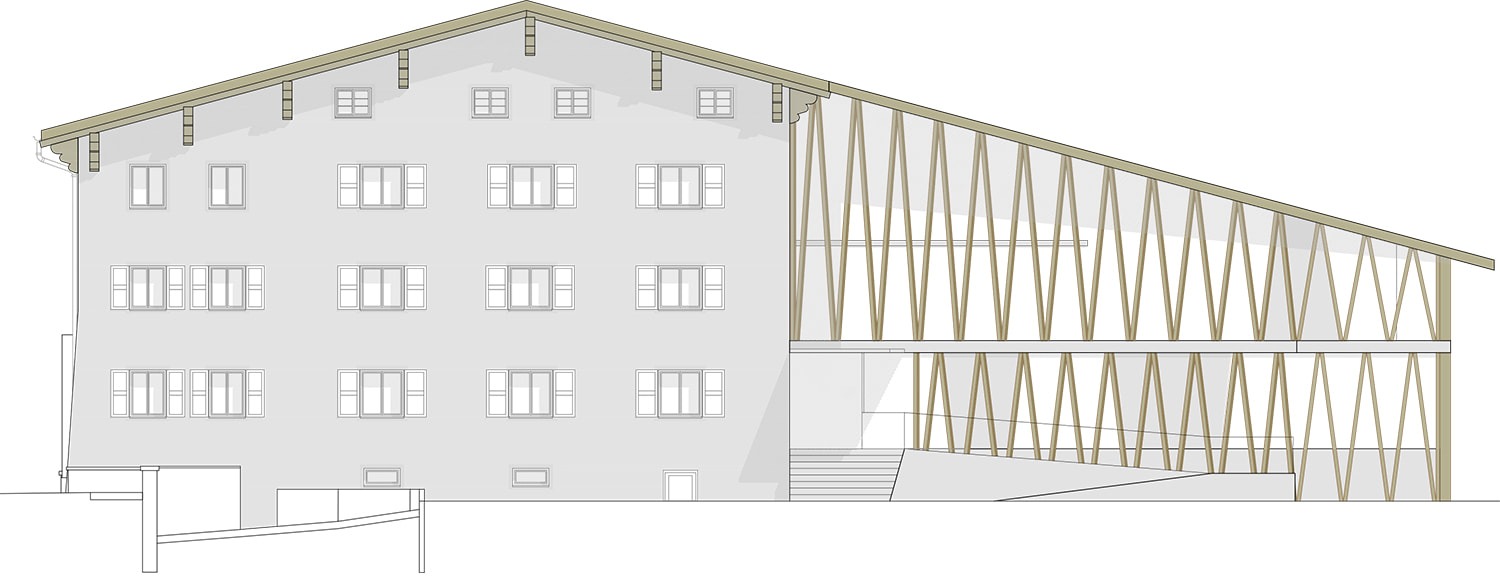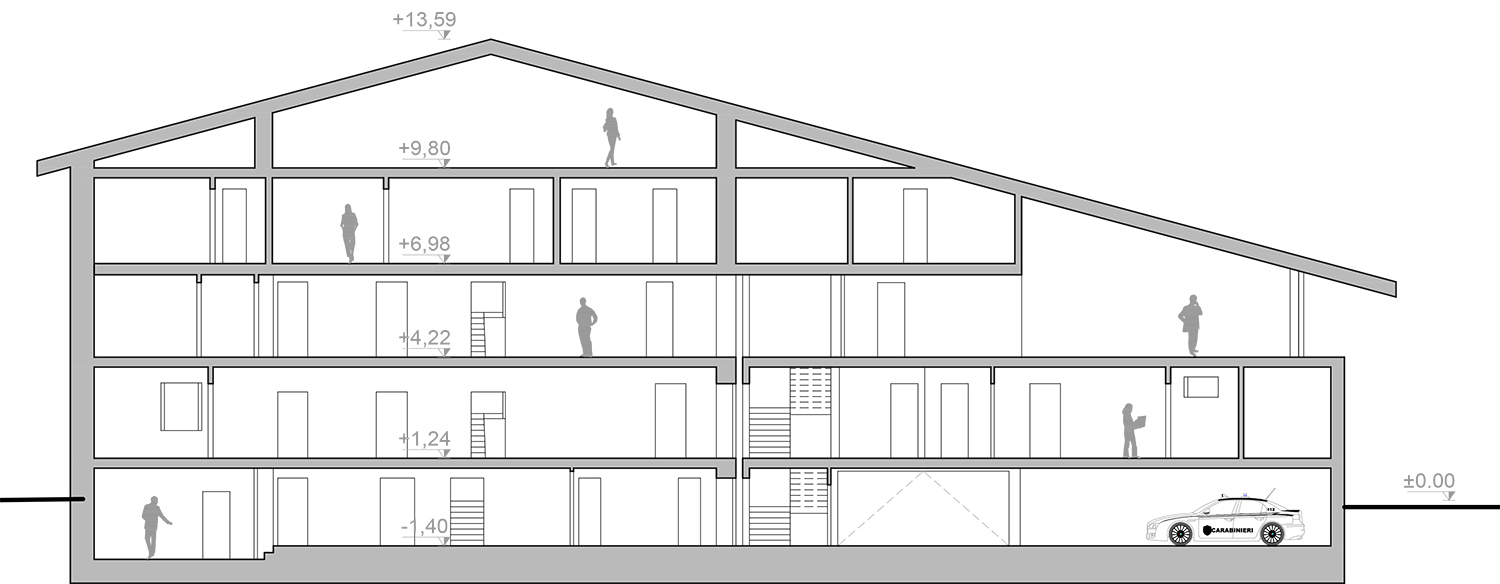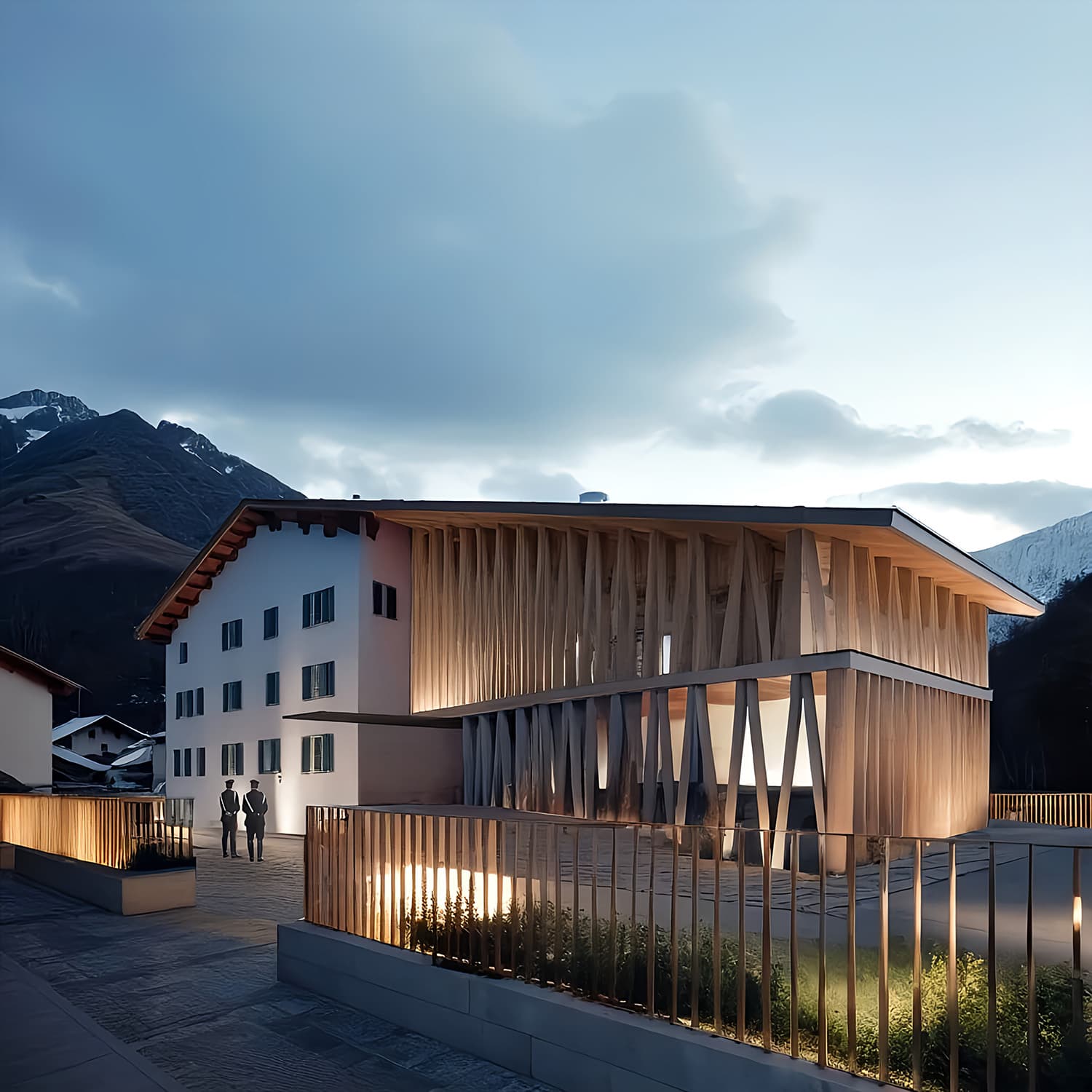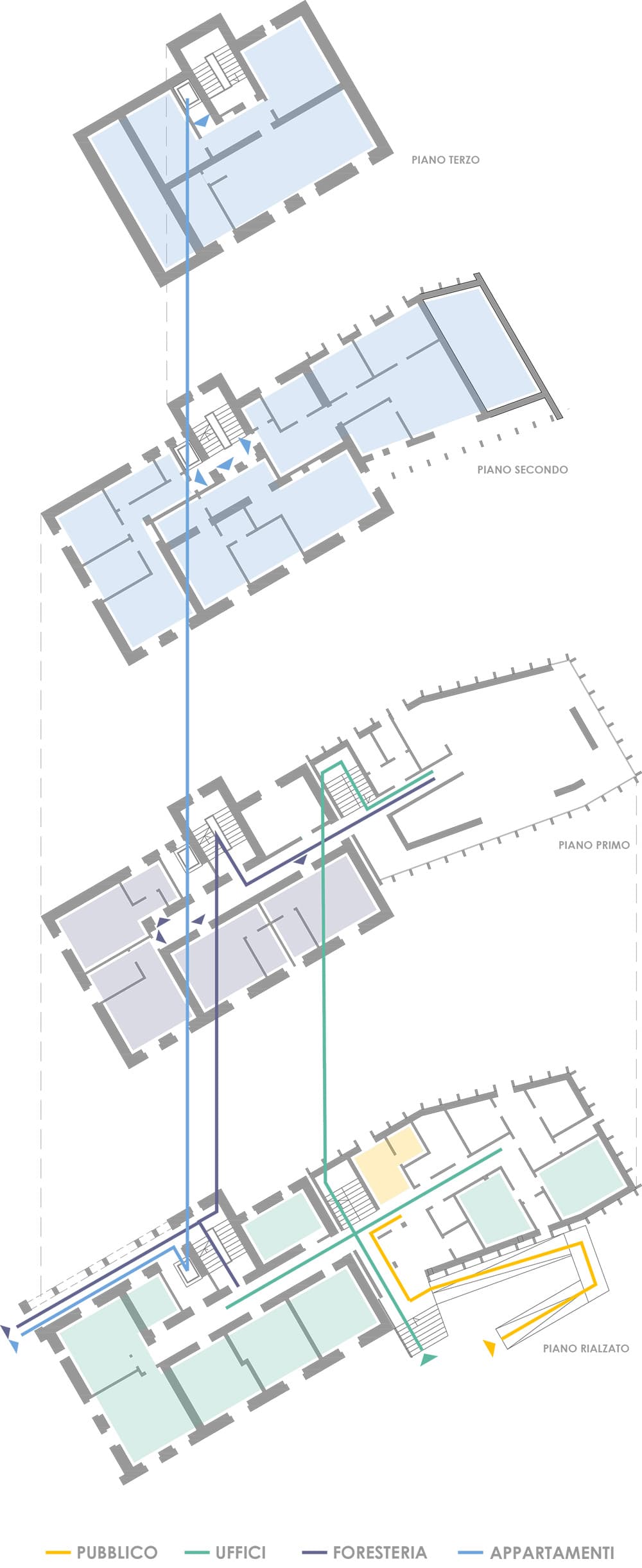


Police Building Renovation
location:
Livigno
ITALY
with:
DeBiasioProgetti srl
CONTEC Servizi di Ingegnieria srl
CAFFINI ENGINEERING srl
SINTEL Engineering srl
Studio Tuxi
Geol. Andrea Mocchiutti
client:
Agenzia del Demanio
year:
2024
program:
new extension
status:
competition
Livigno
ITALY
with:
DeBiasioProgetti srl
CONTEC Servizi di Ingegnieria srl
CAFFINI ENGINEERING srl
SINTEL Engineering srl
Studio Tuxi
Geol. Andrea Mocchiutti
client:
Agenzia del Demanio
year:
2024
program:
new extension
status:
competition
ARCHITECTURAL QUALITY AND INNOVATIVE ELEMENTS OF THE ARCHITECTURAL LANGUAGE
The Carabinieri Barracks in Livigno are part of a project for the modernization of police operational and residential buildings, with the aim of enhancing both the security forces and the territory. The building must maintain a solid and safe image, welcoming the population and providing comfortable spaces for the Carabinieri and their families. The project fits into the context of urban transformation and represents a contemporary quality, in line with recent Alpine architecture.
The extension of the existing building (subject to the constraints of the landscape) will be made with a pitched roof, combining the traditional architecture with the new one. The existing building is preserved, with regularized openings to create an uncluttered facade. The new extension, although self-contained, adopts traditional materials (wood and stone) in a modern design, with advanced construction technologies (reinforced concrete and XLAM) and high energy parameters for optimal energy savings and high comfort. The design also optimizes the working and living spaces to ensure high functionality and quality of life.
The wooden cladding follows the layout of the building, with a three-dimensional facade enhanced by balconies and solar shading. The diagonal lines and "V" pattern create a contemporary and dynamic appearance. In addition, the building's cladding and orientation optimize the relationship between interior and exterior spaces, providing expansive views of the alpine landscape and utilizing natural light to enhance the quality of life inside.
The Carabinieri Barracks in Livigno are part of a project for the modernization of police operational and residential buildings, with the aim of enhancing both the security forces and the territory. The building must maintain a solid and safe image, welcoming the population and providing comfortable spaces for the Carabinieri and their families. The project fits into the context of urban transformation and represents a contemporary quality, in line with recent Alpine architecture.
The extension of the existing building (subject to the constraints of the landscape) will be made with a pitched roof, combining the traditional architecture with the new one. The existing building is preserved, with regularized openings to create an uncluttered facade. The new extension, although self-contained, adopts traditional materials (wood and stone) in a modern design, with advanced construction technologies (reinforced concrete and XLAM) and high energy parameters for optimal energy savings and high comfort. The design also optimizes the working and living spaces to ensure high functionality and quality of life.
The wooden cladding follows the layout of the building, with a three-dimensional facade enhanced by balconies and solar shading. The diagonal lines and "V" pattern create a contemporary and dynamic appearance. In addition, the building's cladding and orientation optimize the relationship between interior and exterior spaces, providing expansive views of the alpine landscape and utilizing natural light to enhance the quality of life inside.


