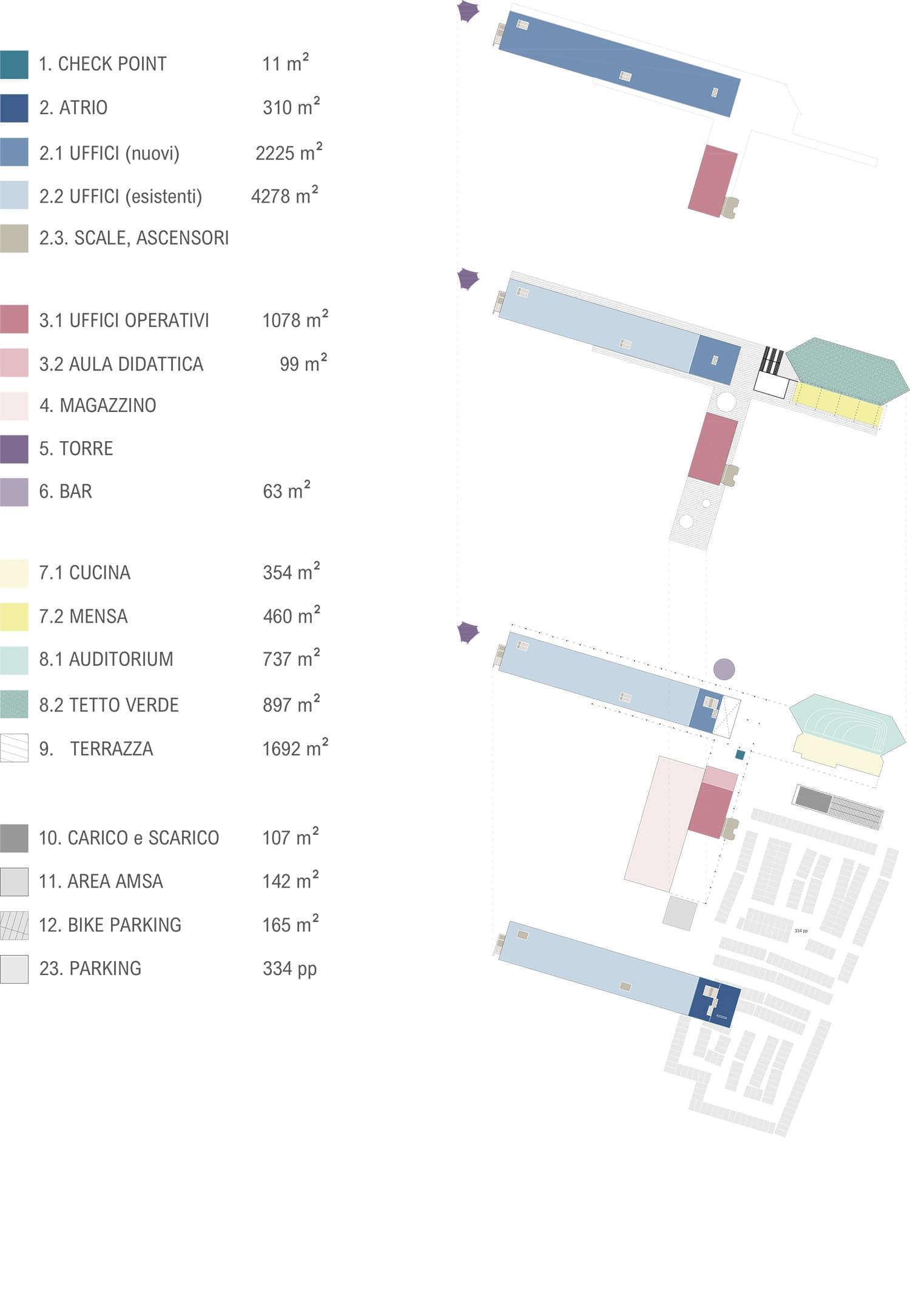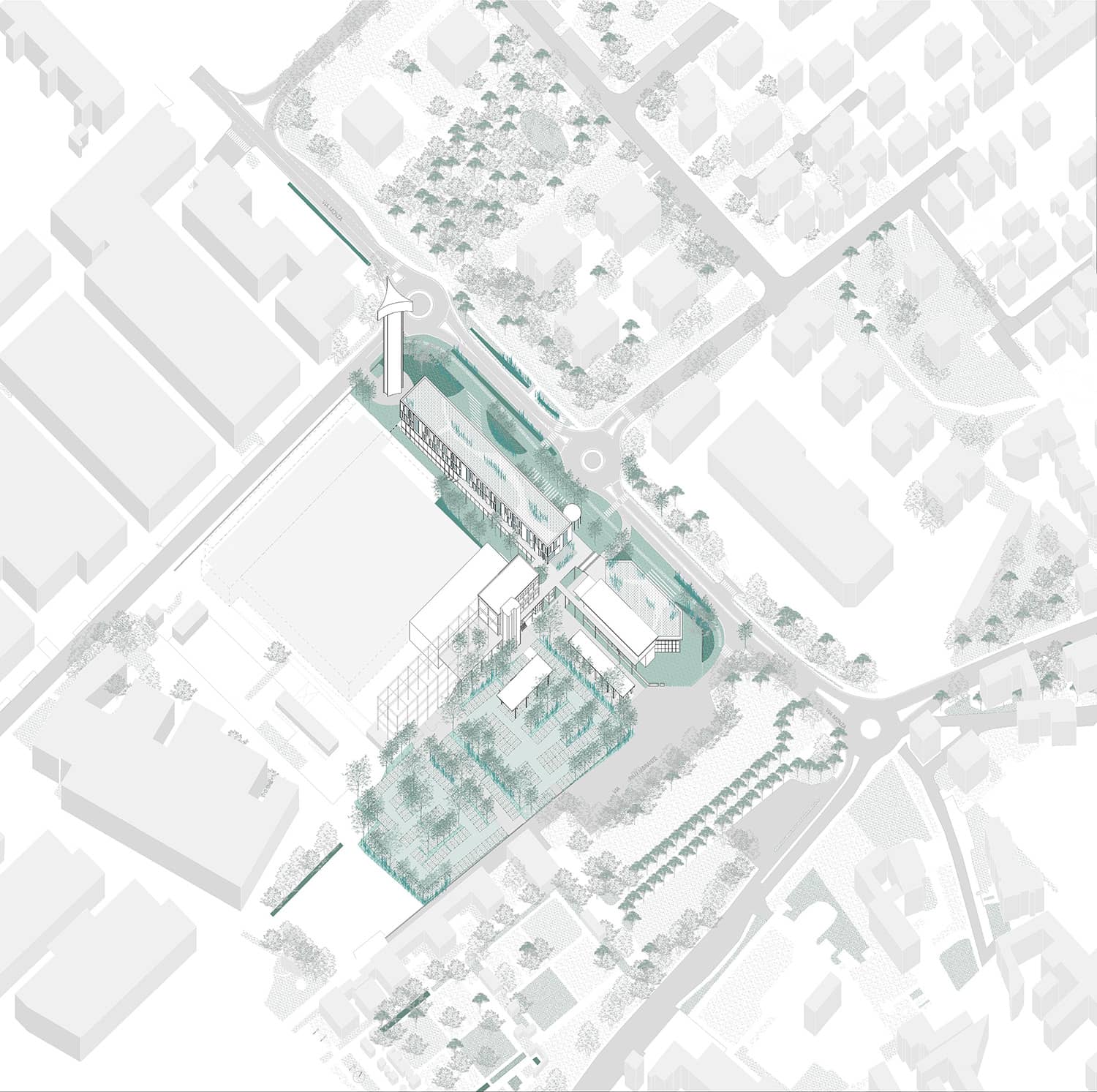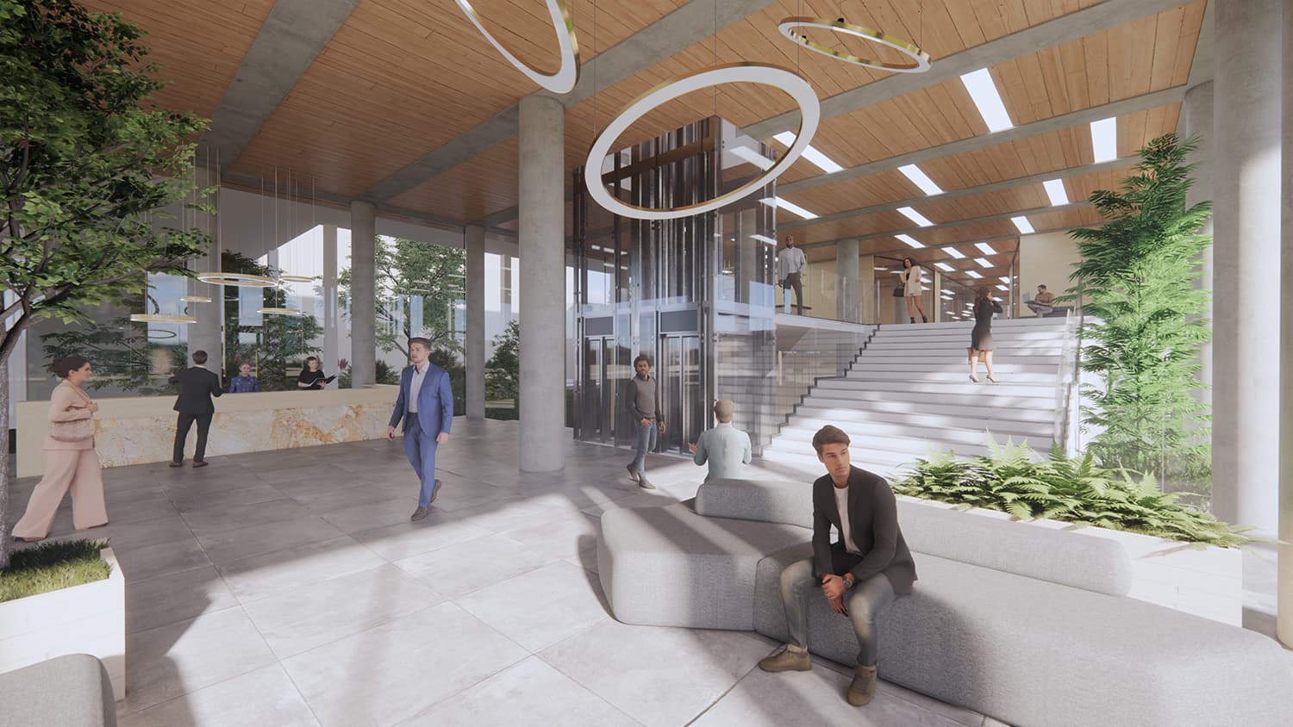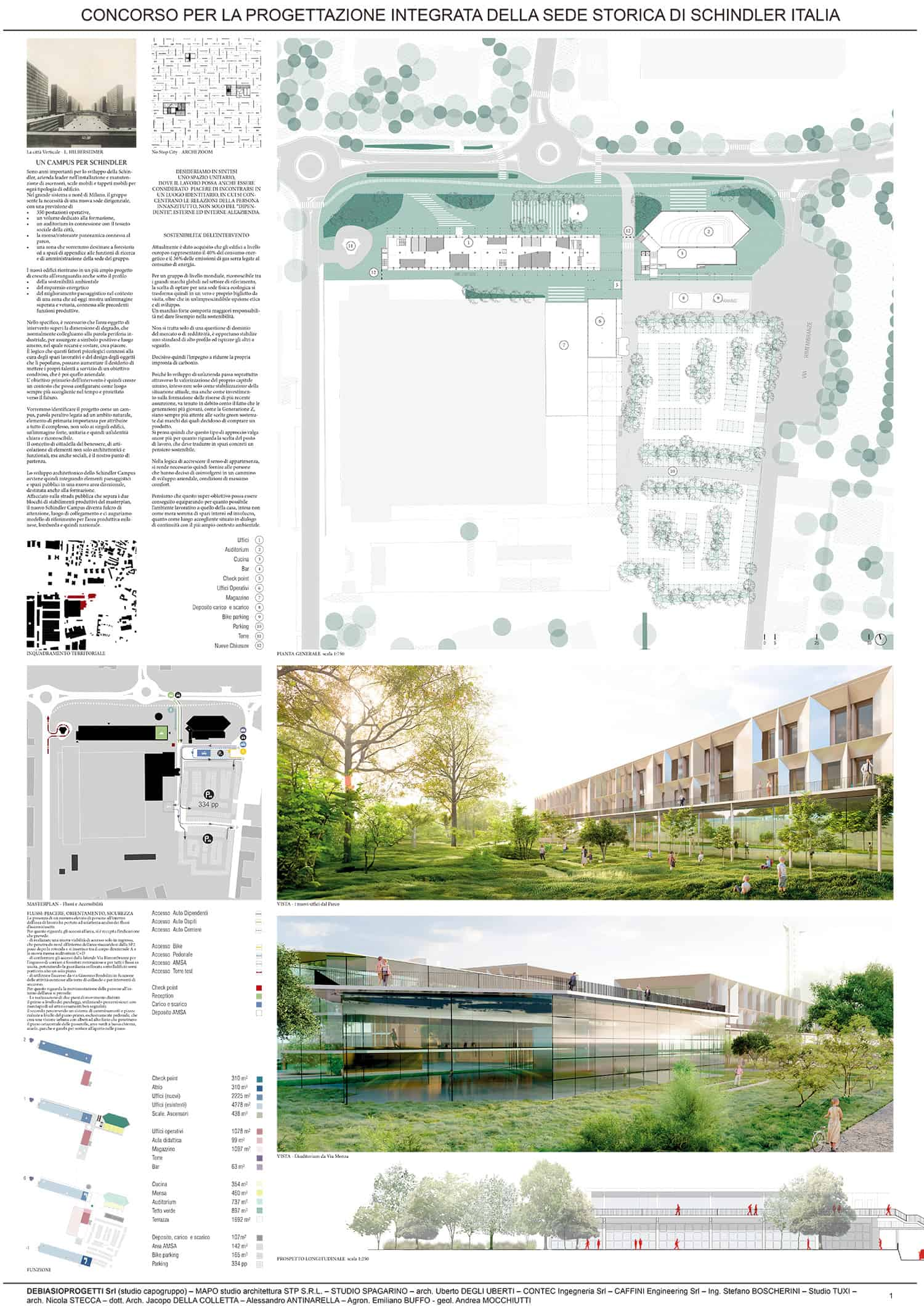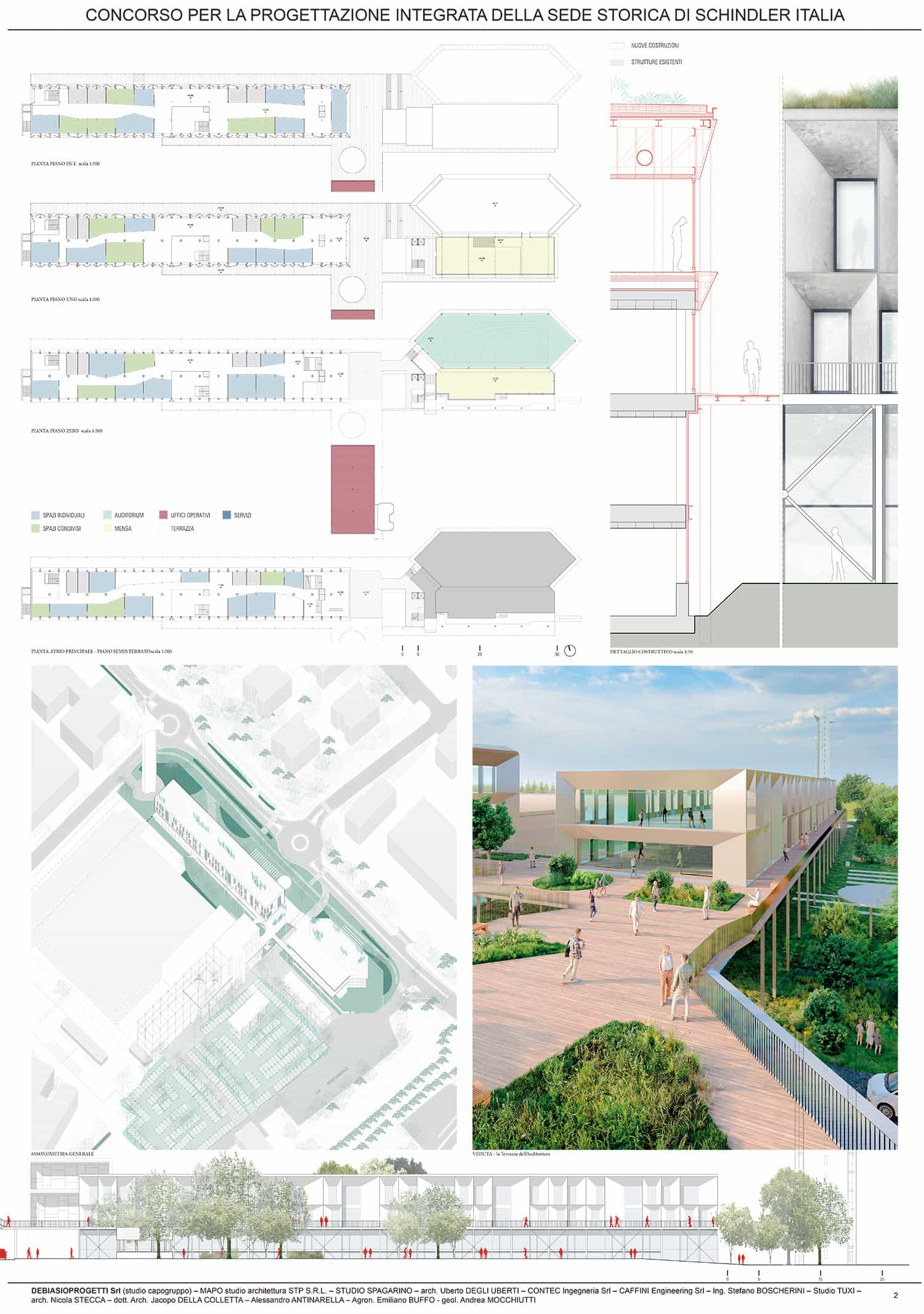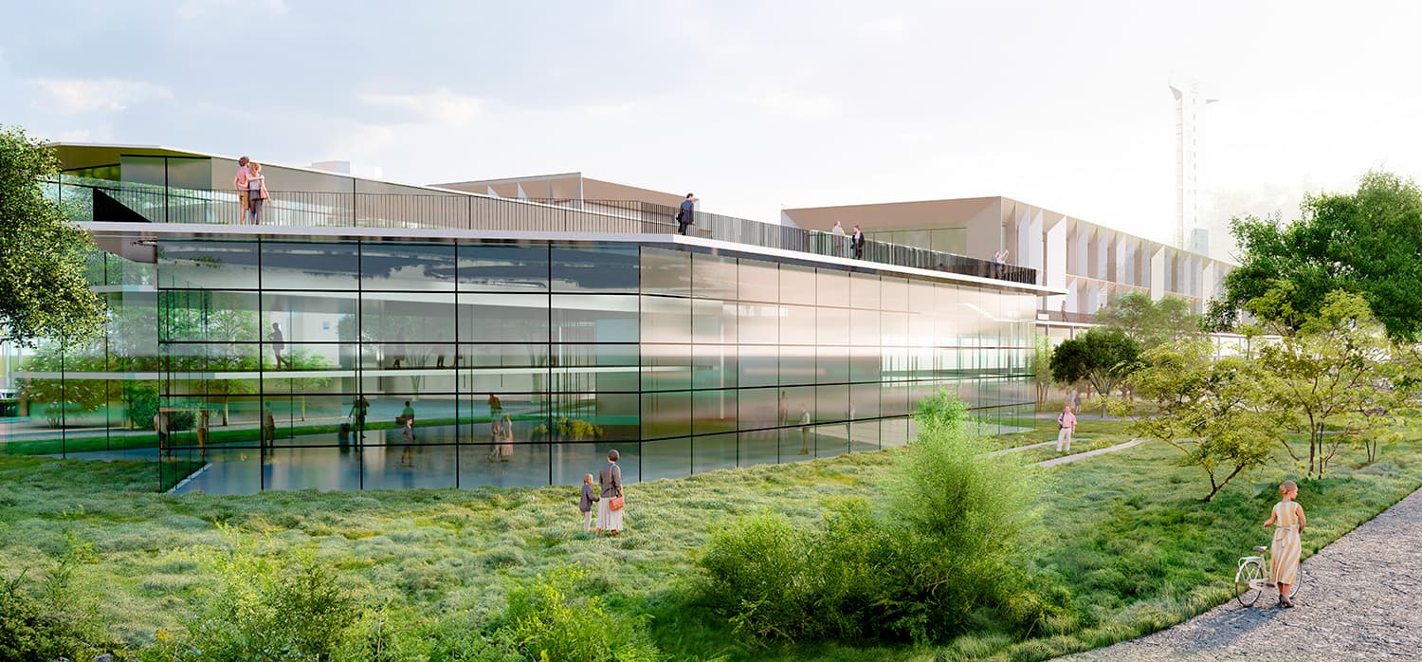
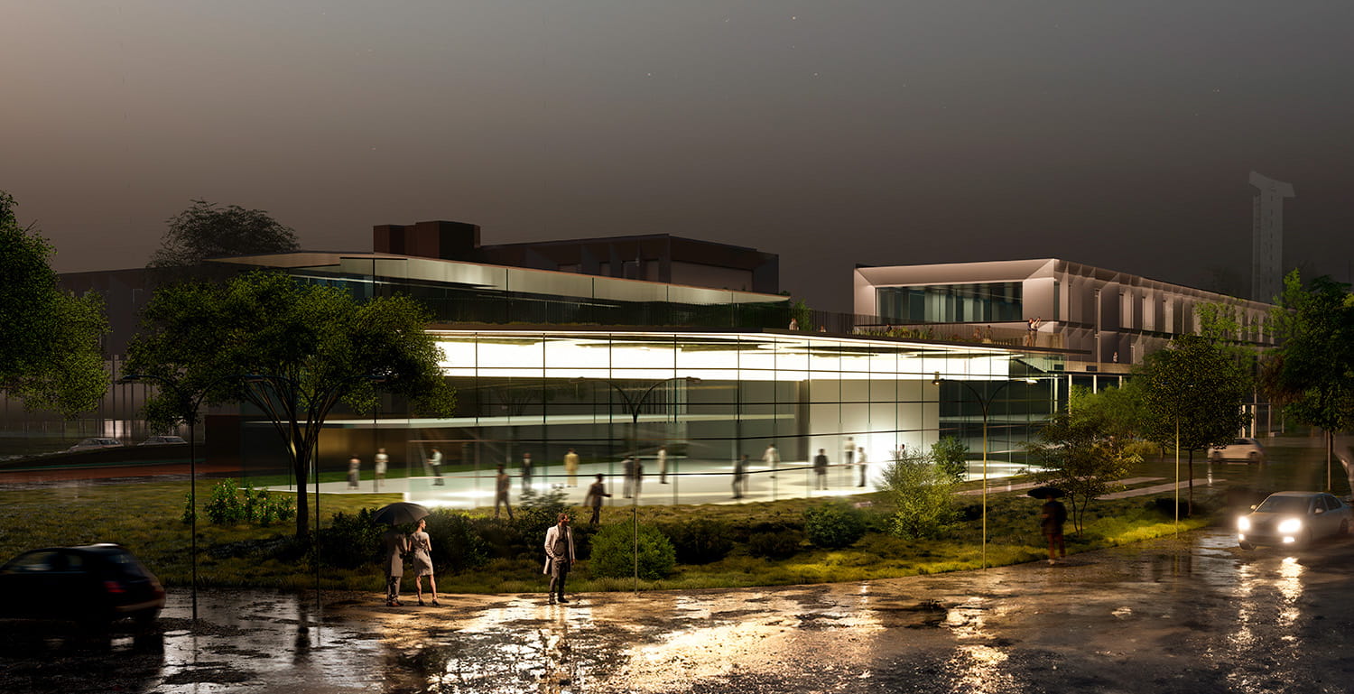
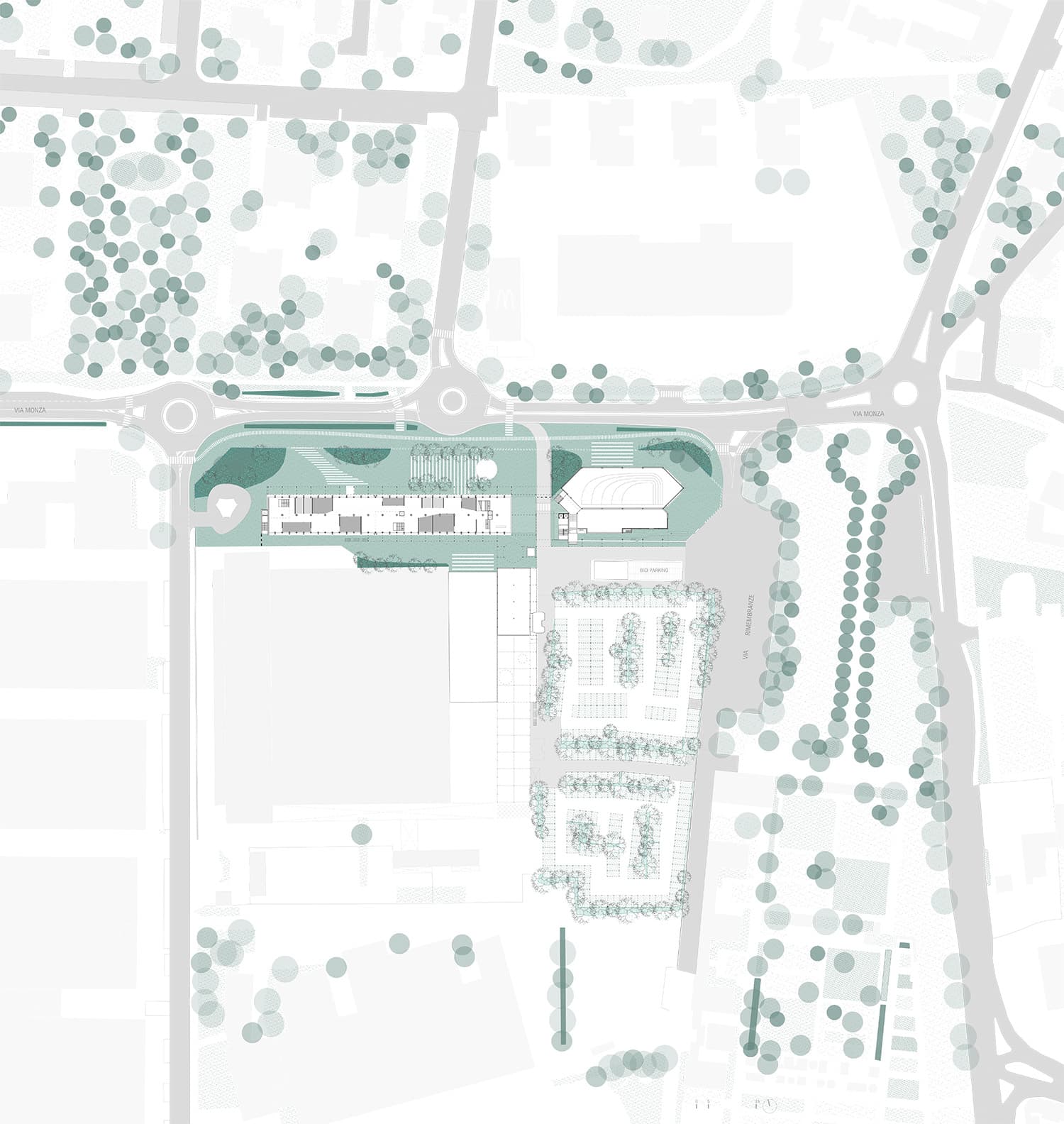
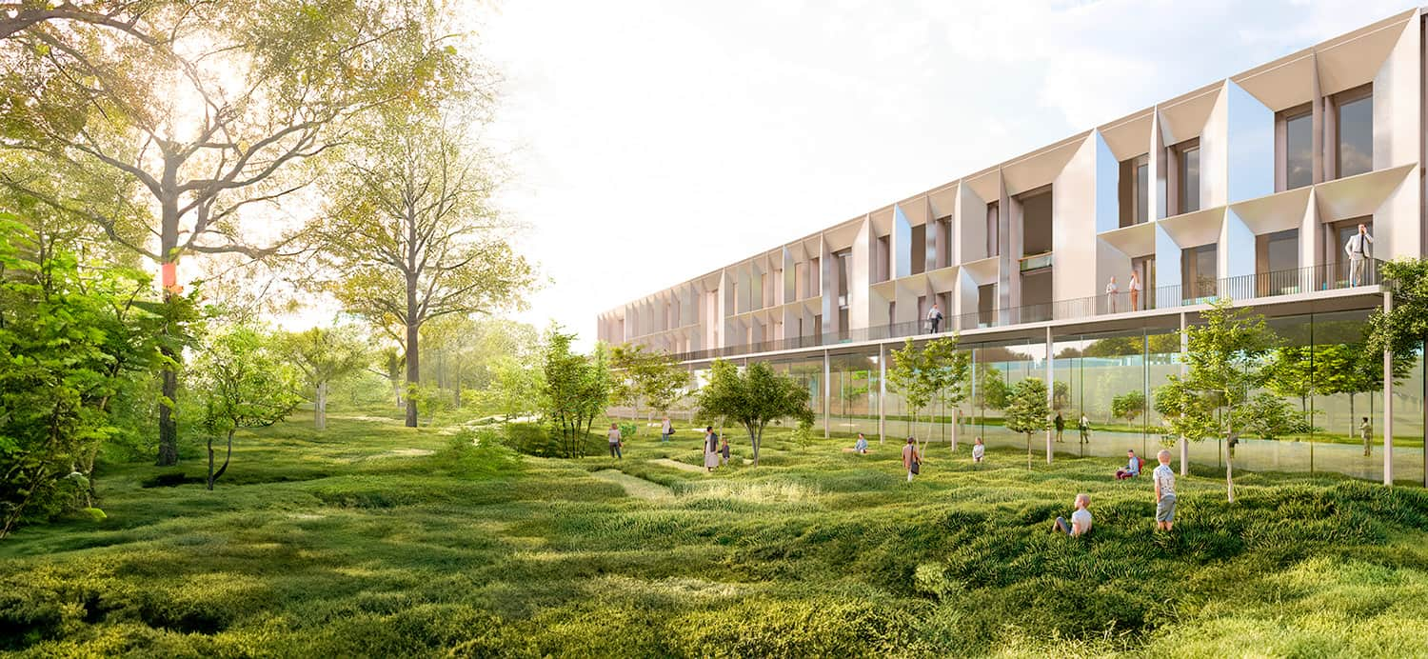
Schindler Headquarters Italy
location:
Concorezzo
ITALY
with:
DeBiasioProgetti srl
MAPO studio architettura
CONTEC Servizi di Ingegnieria srl
CAFFINI ENGINEERING srl
SINTEL Engineering srl
Ing. Stefano Boscherini
client:
private
year:
2024
program:
renovation
status:
competition - 2nd prize
Concorezzo
ITALY
with:
DeBiasioProgetti srl
MAPO studio architettura
CONTEC Servizi di Ingegnieria srl
CAFFINI ENGINEERING srl
SINTEL Engineering srl
Ing. Stefano Boscherini
client:
private
year:
2024
program:
renovation
status:
competition - 2nd prize
The Concorezzo Schindler Camp is an ambitious project to redevelop an industrial area north of Milan into the new headquarters of Schindler, a leader in the elevator and escalator industry. The goal is to transform the area into an innovative, welcoming and sustainable campus that integrates business functionality, employee well-being and respect for the environment.
The new campus will house 350 operational workstations, training spaces, an auditorium, a cafeteria, guest quarters, and research and administrative areas. The project aims to overcome the industrial and peripheral image of the area by creating a working environment that promotes mental and physical well-being, stimulates productivity, and enhances social interaction. The architecture features bright, well-designed spaces with a strong connection to nature through large green areas, gardens, and suspended pedestrian walkways.
Sustainability is a pillar of the project, with solutions that reduce energy consumption, improve air quality, and encourage physical activity. The design of the buildings includes the use of natural materials, natural lighting, energy-saving fixtures, and rainwater harvesting systems. In addition, the campus will be easily accessible with safe pedestrian and bicycle paths.
The project also stands out for its integration into the urban context, seeking to connect the campus with the surrounding greenery and opening up the area to the city through the removal of physical barriers such as fences. In this way, the area can serve as a benchmark for architectural, sustainable and relational innovation.
The intervention covers an area of 22,850 square meters and includes executive buildings, auditoriums, canteens, training rooms and a large parking lot surrounded by greenery. The architectural design aims to create an "urban system" in which work and well-being coexist harmoniously, promoting an environment where each employee can feel at home in a context that stimulates productivity and positive interaction.
The design provides distinct flows for vehicles, cyclists and pedestrians, with safe and well-marked paths. A system of elevated walkways encourages interaction between people in different buildings and improves safety by avoiding vehicular traffic. It also guarantees accessibility for people with disabilities.
All in all, Concorezzo Schindler Camp is a regeneration project that not only meets Schindler’s business needs, but also aims to become a model of sustainability, innovation and well-being in a modern urban context.
The new campus will house 350 operational workstations, training spaces, an auditorium, a cafeteria, guest quarters, and research and administrative areas. The project aims to overcome the industrial and peripheral image of the area by creating a working environment that promotes mental and physical well-being, stimulates productivity, and enhances social interaction. The architecture features bright, well-designed spaces with a strong connection to nature through large green areas, gardens, and suspended pedestrian walkways.
Sustainability is a pillar of the project, with solutions that reduce energy consumption, improve air quality, and encourage physical activity. The design of the buildings includes the use of natural materials, natural lighting, energy-saving fixtures, and rainwater harvesting systems. In addition, the campus will be easily accessible with safe pedestrian and bicycle paths.
The project also stands out for its integration into the urban context, seeking to connect the campus with the surrounding greenery and opening up the area to the city through the removal of physical barriers such as fences. In this way, the area can serve as a benchmark for architectural, sustainable and relational innovation.
The intervention covers an area of 22,850 square meters and includes executive buildings, auditoriums, canteens, training rooms and a large parking lot surrounded by greenery. The architectural design aims to create an "urban system" in which work and well-being coexist harmoniously, promoting an environment where each employee can feel at home in a context that stimulates productivity and positive interaction.
The design provides distinct flows for vehicles, cyclists and pedestrians, with safe and well-marked paths. A system of elevated walkways encourages interaction between people in different buildings and improves safety by avoiding vehicular traffic. It also guarantees accessibility for people with disabilities.
All in all, Concorezzo Schindler Camp is a regeneration project that not only meets Schindler’s business needs, but also aims to become a model of sustainability, innovation and well-being in a modern urban context.



