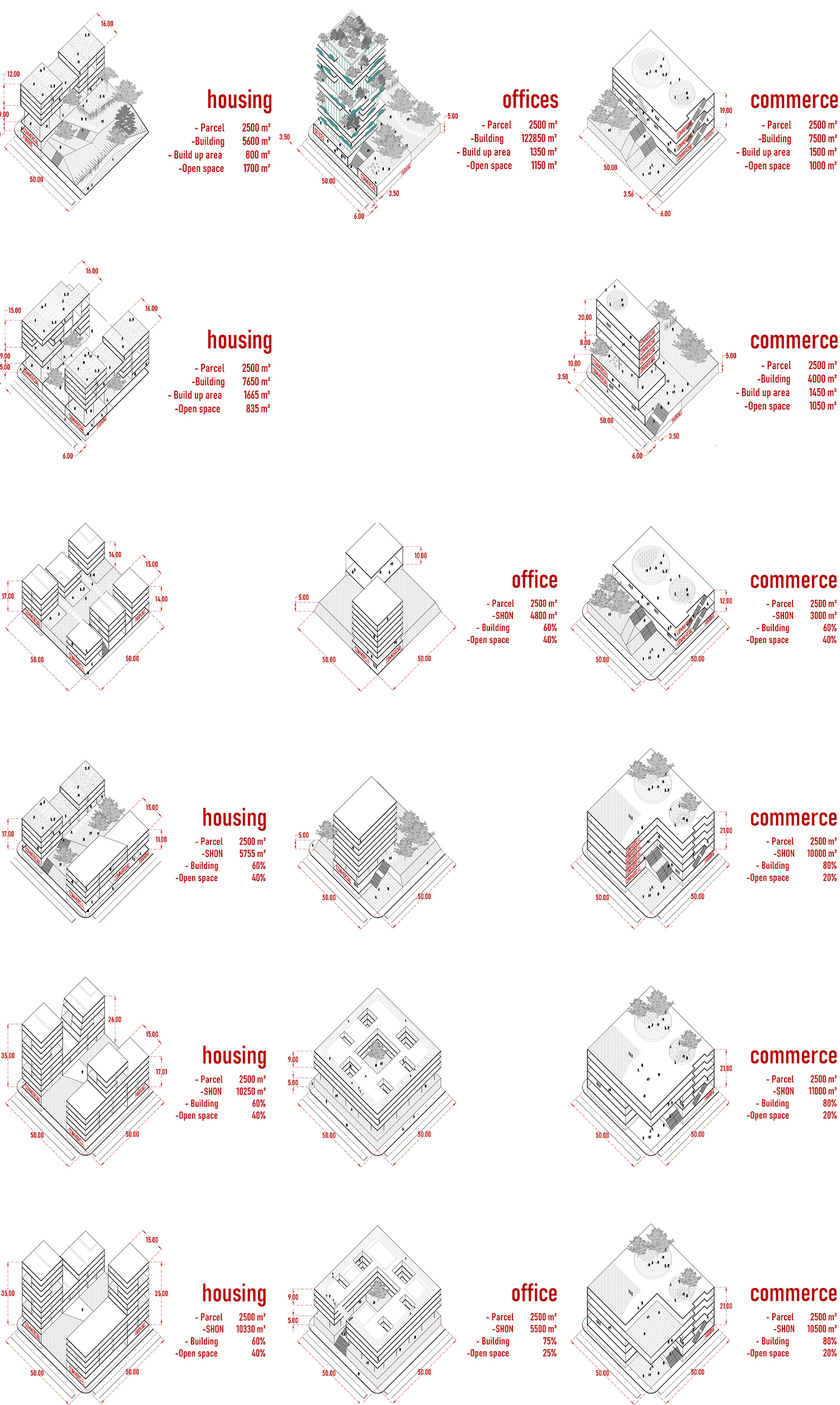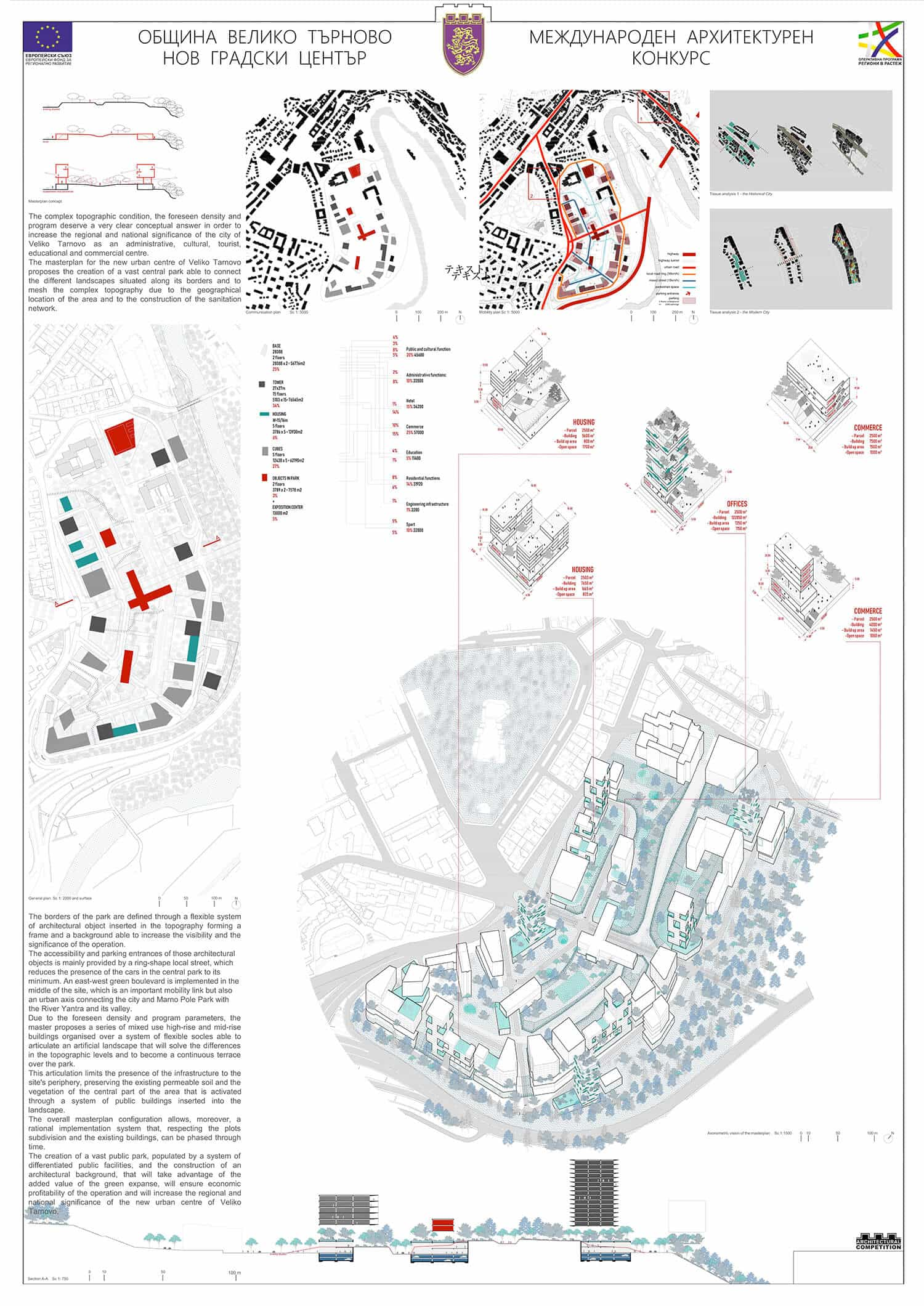
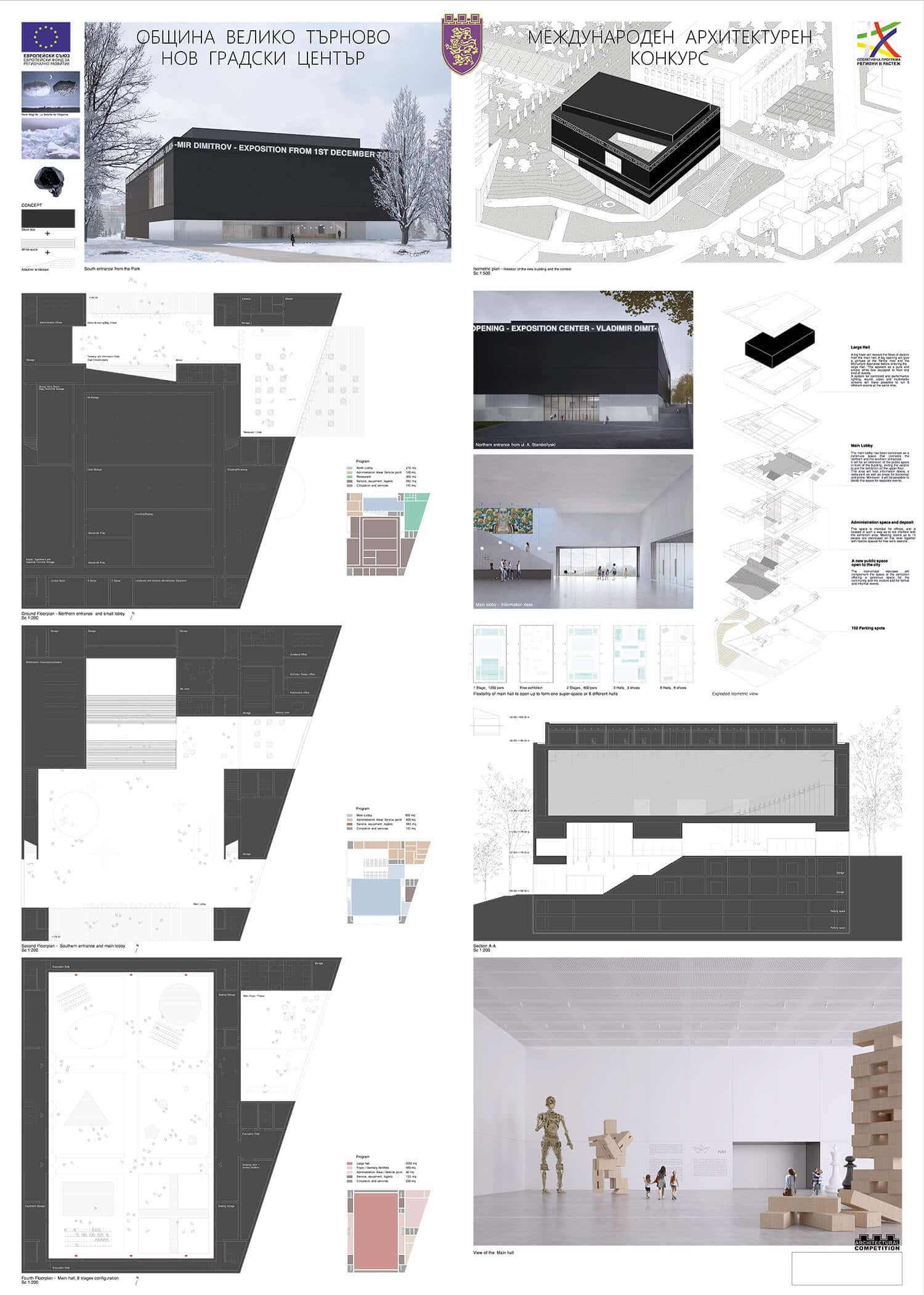
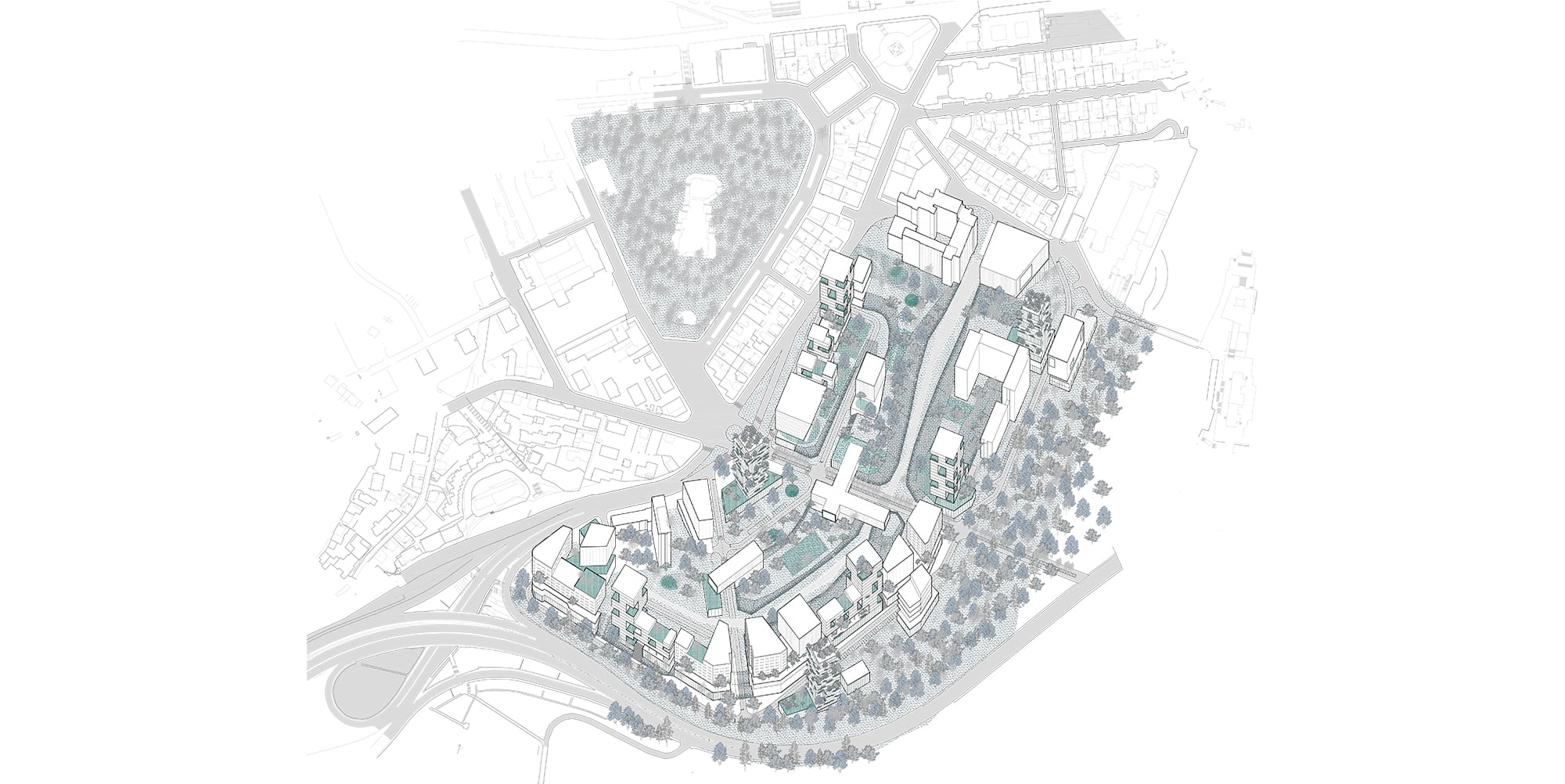
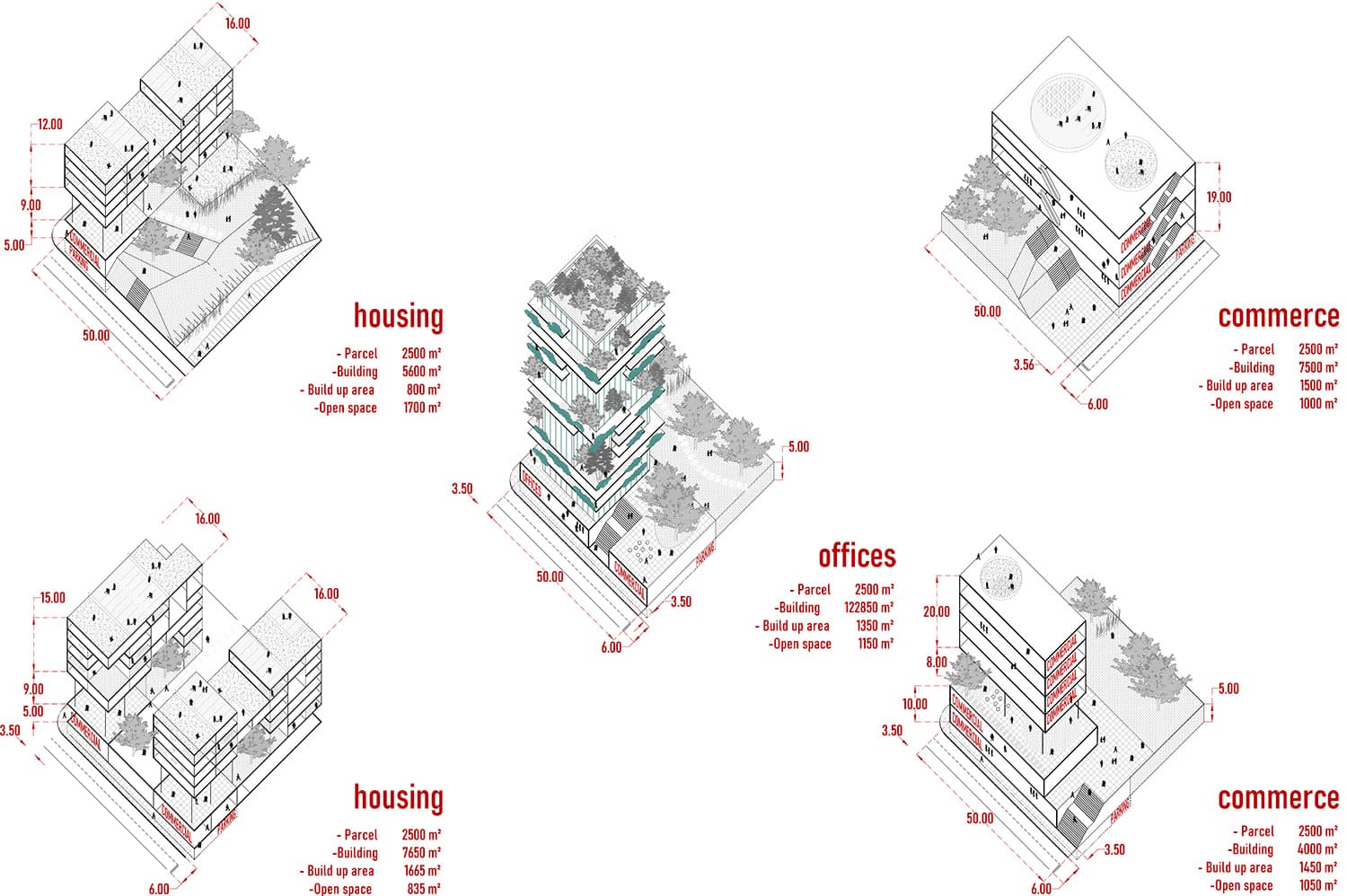
Construction of a new urban centrality in Veliko Tarnovo
location:
Veliko Tarnovo BULGARIA
with:
Spaziozero
Arch. Zhang Qinyi
client:
City of Veliko Tarnovo
year:
2018
program:
urban project - landscape - museum - mixed use
status:
competition
Veliko Tarnovo BULGARIA
with:
Spaziozero
Arch. Zhang Qinyi
client:
City of Veliko Tarnovo
year:
2018
program:
urban project - landscape - museum - mixed use
status:
competition
The complex topographic condition, the foreseen density and the program deserve a very clear conceptual answer in order to increase the regional and national significance of the city of Veliko Tarnovo as an administrative, cultural, tourist, educational and commercial center.
The masterplan for the new urban center of Veliko Tarnovo proposes the creation of a vast central park able to connect the different landscapes situated along its borders and to mesh the complex topography due to the geographical location of the area and to the construction of the sanitation network.
The borders of the park are defined through a flexible system of architectural objects inserted in the topography forming a frame and a background able to increase the visibility and the significance of the operation.
The accessibility and parking entrances of those architectural objects are mainly provided by a ring-shaped local street, which reduces the presence of the cars in the central park to its minimum. An east-west green boulevard is implemented in the middle of the site, which is an important mobility link but also an urban axis connecting the city and Marno Pole Park with the River Yantra and its valley.
Due to the foreseen density and program parameters, the master proposes a series of mixed-use high-rise and mid-rise buildings organized over a system of flexible socles able to articulate an artificial landscape that will solve the differences in the topographic levels and to become a continuous terrace over the park.
This articulation limits the presence of the infrastructure to the site's periphery, preserving the existing permeable soil and the vegetation of the central part of the area that is activated through a system of public buildings inserted into the landscape.
The overall masterplan configuration allows, moreover, a rational implementation system that, respecting the plots subdivision and the existing buildings, can be phased through time.
The creation of a vast public park, populated by a system of differentiated public facilities, and the construction of architectural background, that will take advantage of the added value of the green expanse, will ensure economic profitability of the operation and will increase the regional and national significance of the new urban center of Veliko Tarnovo.
The masterplan for the new urban center of Veliko Tarnovo proposes the creation of a vast central park able to connect the different landscapes situated along its borders and to mesh the complex topography due to the geographical location of the area and to the construction of the sanitation network.
The borders of the park are defined through a flexible system of architectural objects inserted in the topography forming a frame and a background able to increase the visibility and the significance of the operation.
The accessibility and parking entrances of those architectural objects are mainly provided by a ring-shaped local street, which reduces the presence of the cars in the central park to its minimum. An east-west green boulevard is implemented in the middle of the site, which is an important mobility link but also an urban axis connecting the city and Marno Pole Park with the River Yantra and its valley.
Due to the foreseen density and program parameters, the master proposes a series of mixed-use high-rise and mid-rise buildings organized over a system of flexible socles able to articulate an artificial landscape that will solve the differences in the topographic levels and to become a continuous terrace over the park.
This articulation limits the presence of the infrastructure to the site's periphery, preserving the existing permeable soil and the vegetation of the central part of the area that is activated through a system of public buildings inserted into the landscape.
The overall masterplan configuration allows, moreover, a rational implementation system that, respecting the plots subdivision and the existing buildings, can be phased through time.
The creation of a vast public park, populated by a system of differentiated public facilities, and the construction of architectural background, that will take advantage of the added value of the green expanse, will ensure economic profitability of the operation and will increase the regional and national significance of the new urban center of Veliko Tarnovo.
