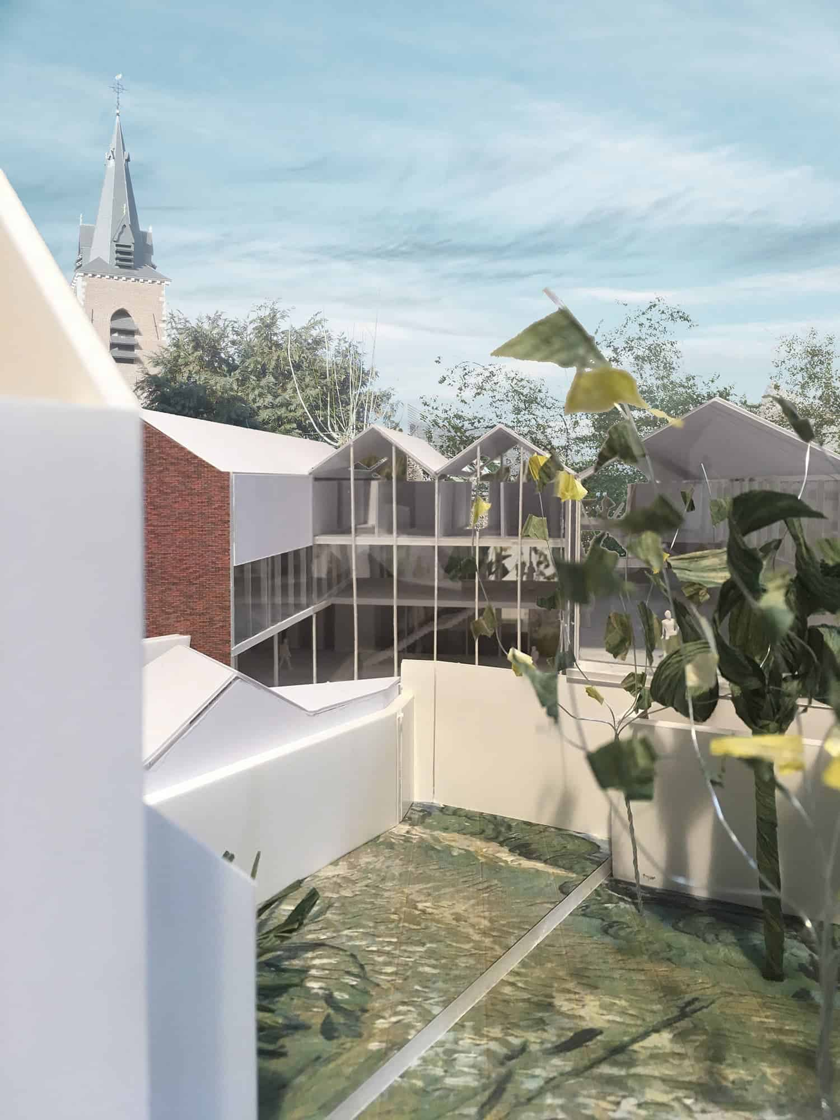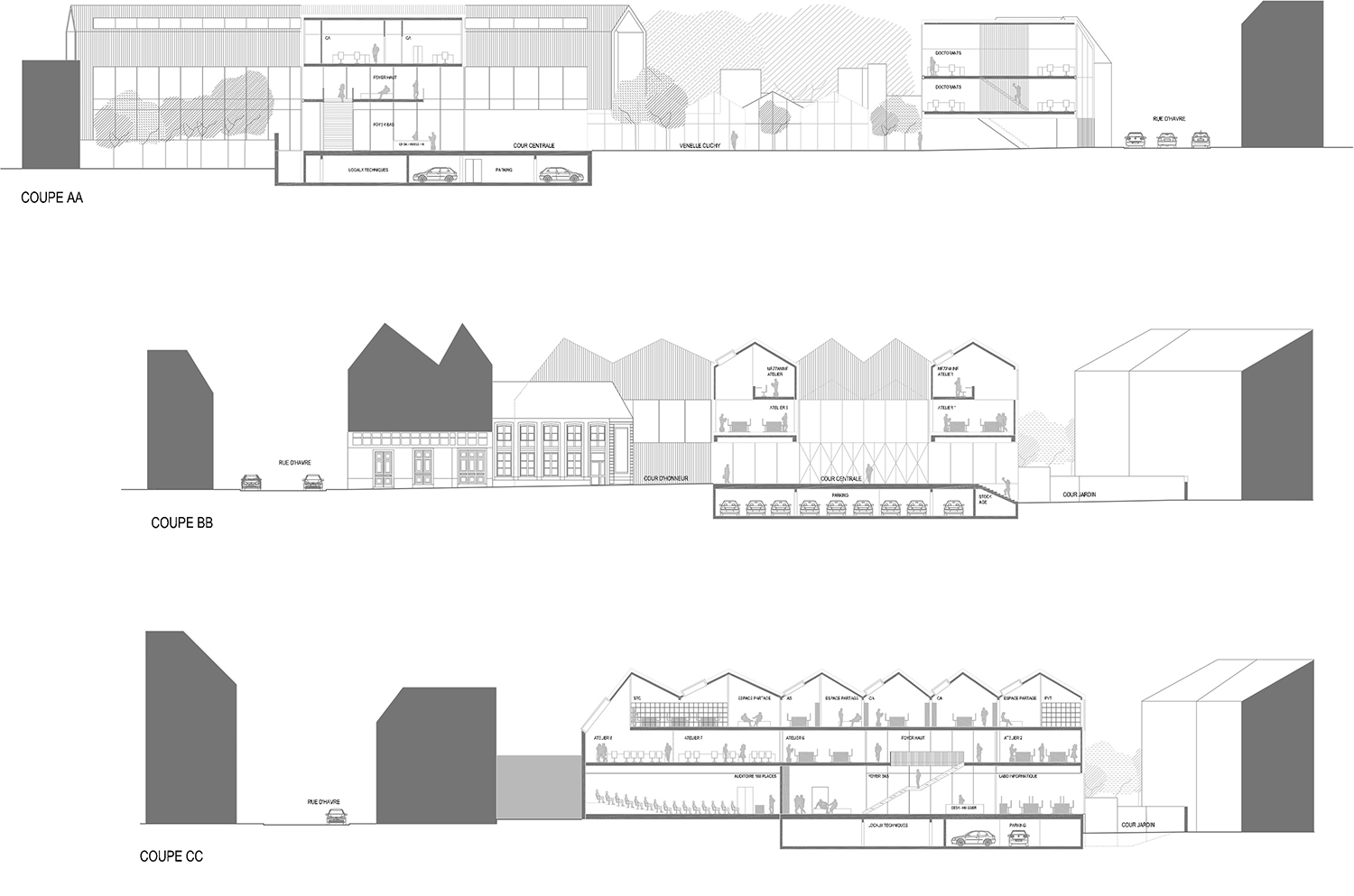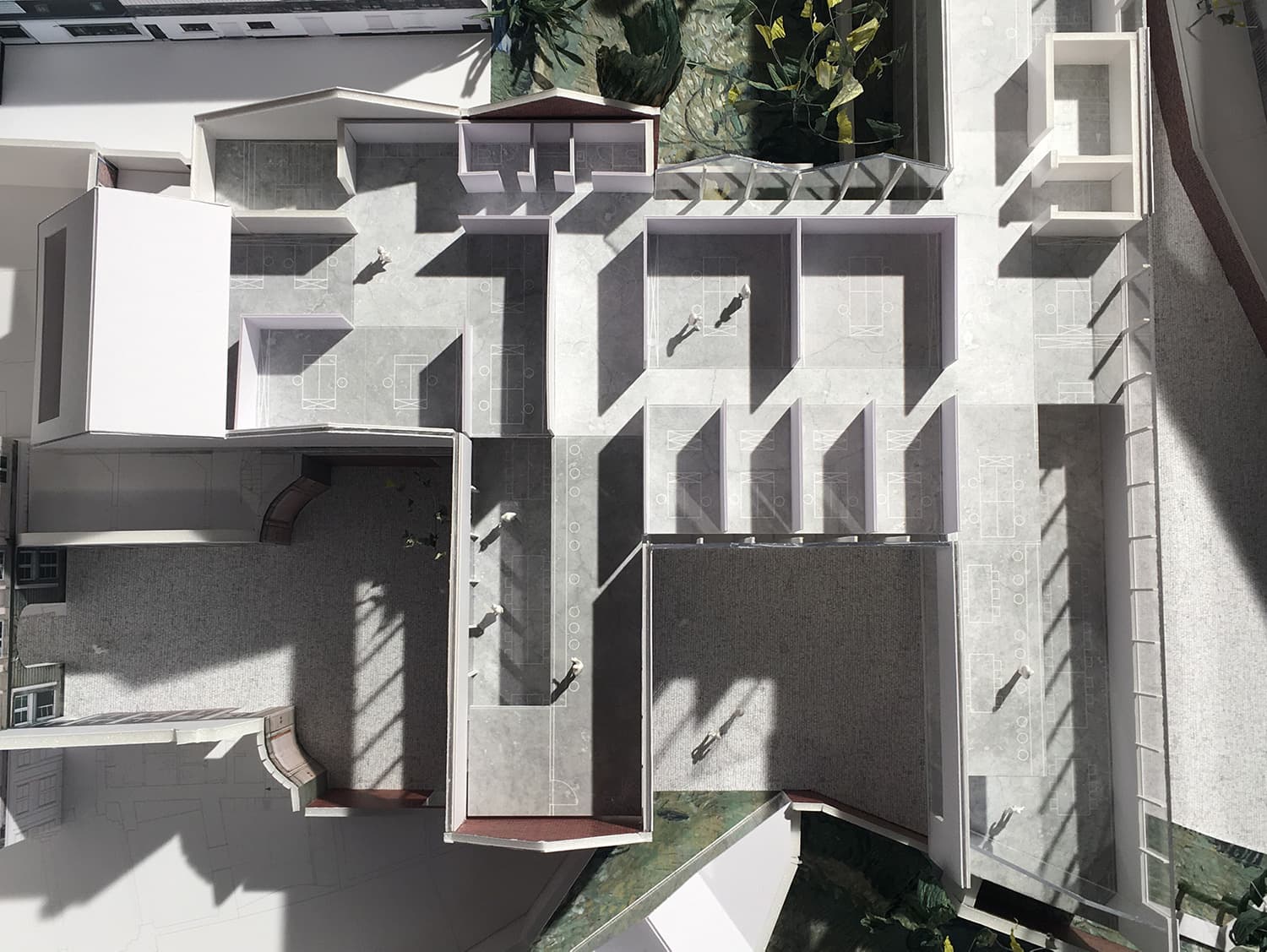
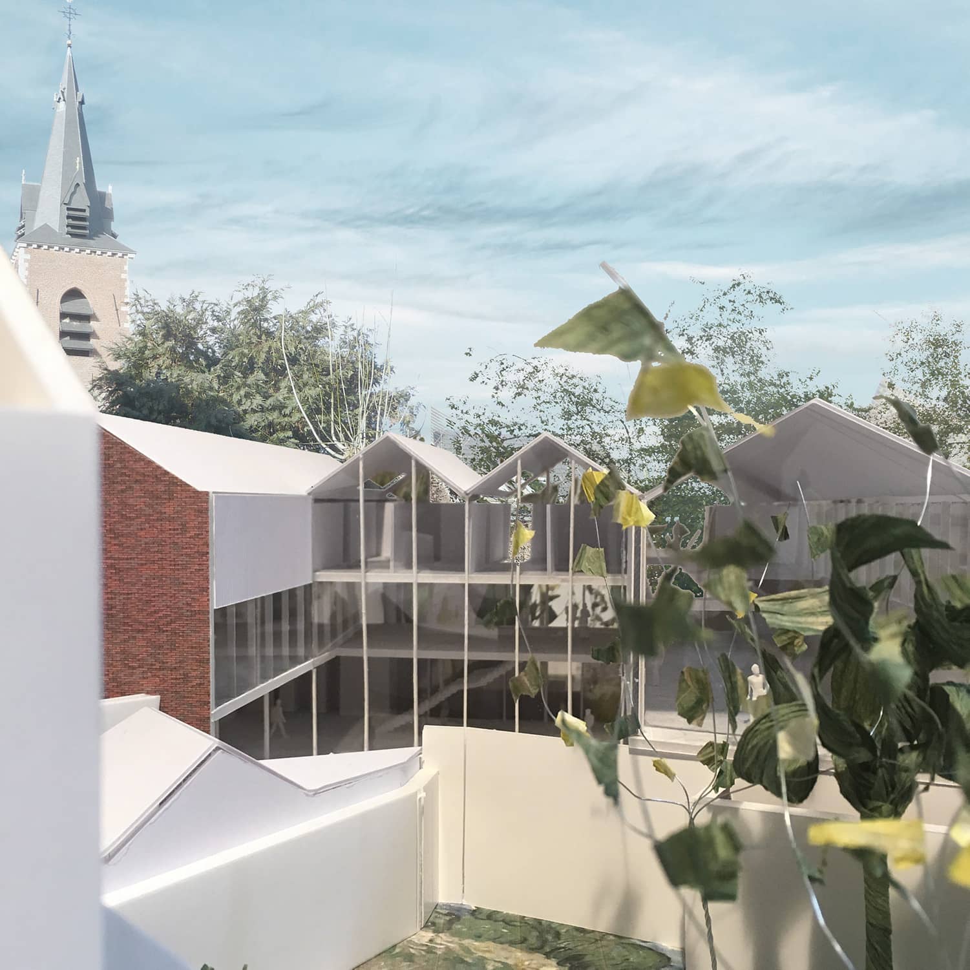
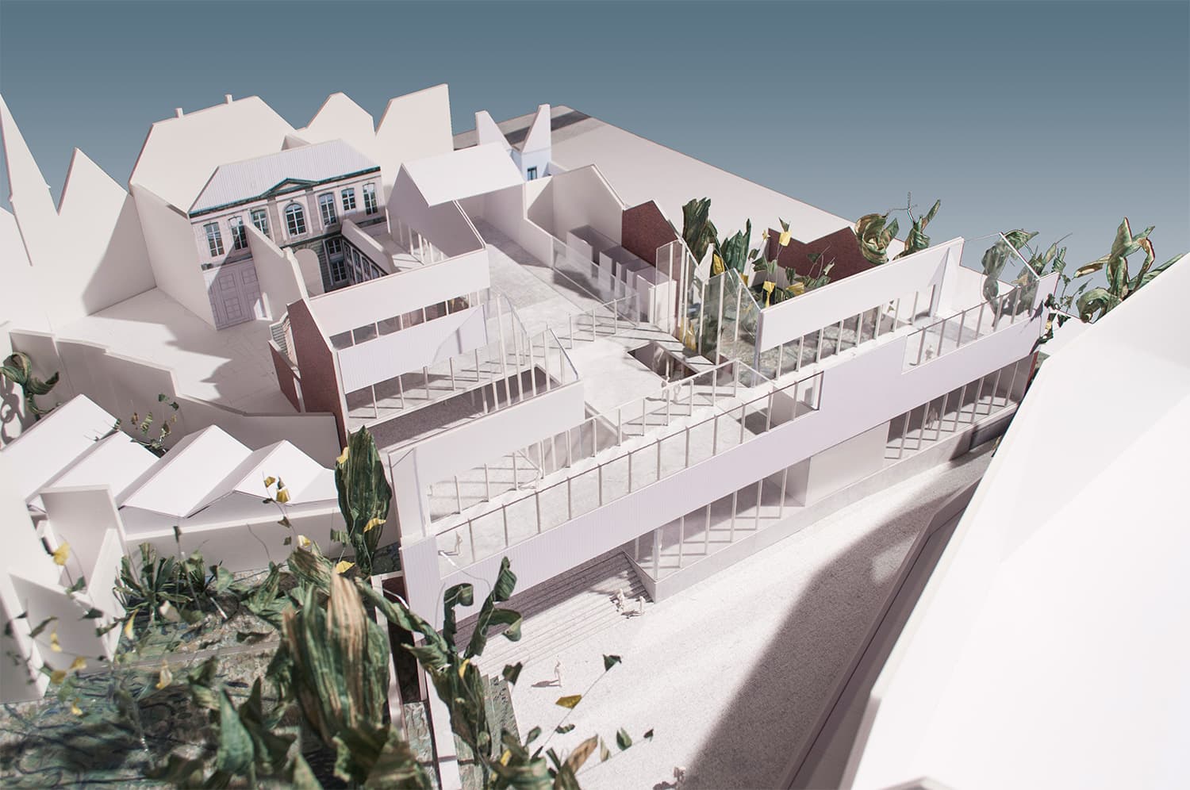
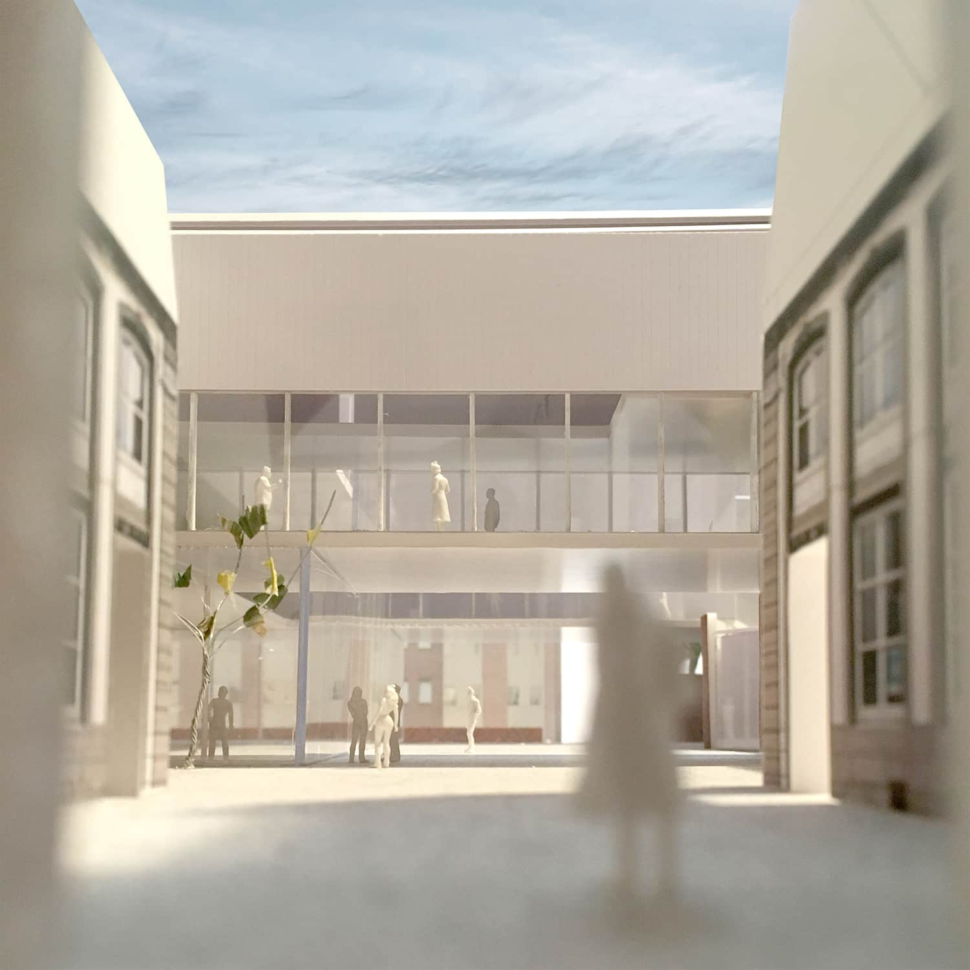
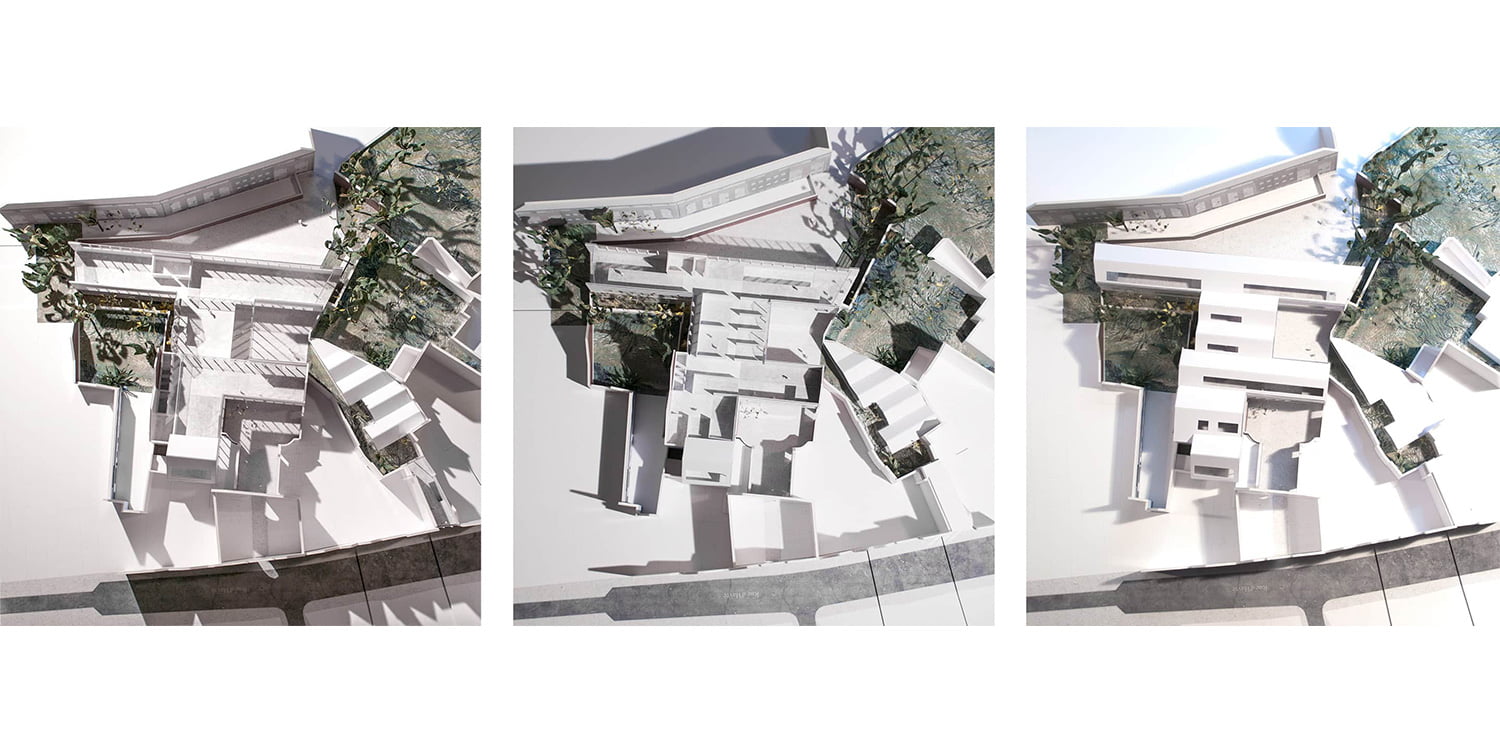
“UMons” new school of Architecture
location:
Mons
BELGIUM
with:
Studio Paola Viganò
Laurent Vermeersch architectes
Be Greisch (engineering) Atelier Telescopique (image coordination) Room’s (acustic)
client:
UMons School of Architecture, Mons
year:
2018
program:
education
status:
competition - 2nd prize
Mons
BELGIUM
with:
Studio Paola Viganò
Laurent Vermeersch architectes
Be Greisch (engineering) Atelier Telescopique (image coordination) Room’s (acustic)
client:
UMons School of Architecture, Mons
year:
2018
program:
education
status:
competition - 2nd prize
A POROUS URBANITY –URBAN SPACE SEQUENCES
The main axis, North-South, from rue d'Havré to rue Rachot, organizes a sequence that’s full and empty: the building on the street, the main courtyard, the first wing, the central courtyard, the second wing, the courtyard garden. The replacement of the existing building allows a more coherent reconfiguration of this sequence. The created open spaces have different proportions and dimensions. Each acquires a specific meaning both on an urban and architectural scale.
A secondary axis, built from 78 rue d'Havré, the ex-Cinema Clichy that will become the student house accommodation, leads to the central courtyard and the main entrance of the school, passing through the library. In this way, the faculty can showcase a "second address", bring the plant mass into the Clichy lot and thus reinforce the views already provided by the environment close to the project. The central courtyard and its extension to the central foyer are situated at the intersection of the two axes.
A “PLAN LIBRE” ARCHITECTURE, A LANDSCAPE - ARCHITECTURE
The project, in its meticulous attention to the context, can enhance and make it fully involved. The sequence of the entry and the walkthrough of this architectural landscape allow urban panoramas to enter the campus. The “plan libre,” like a large factory containing all the laboratories, offer great flexibility and freedom.
The main axis, North-South, from rue d'Havré to rue Rachot, organizes a sequence that’s full and empty: the building on the street, the main courtyard, the first wing, the central courtyard, the second wing, the courtyard garden. The replacement of the existing building allows a more coherent reconfiguration of this sequence. The created open spaces have different proportions and dimensions. Each acquires a specific meaning both on an urban and architectural scale.
A secondary axis, built from 78 rue d'Havré, the ex-Cinema Clichy that will become the student house accommodation, leads to the central courtyard and the main entrance of the school, passing through the library. In this way, the faculty can showcase a "second address", bring the plant mass into the Clichy lot and thus reinforce the views already provided by the environment close to the project. The central courtyard and its extension to the central foyer are situated at the intersection of the two axes.
A “PLAN LIBRE” ARCHITECTURE, A LANDSCAPE - ARCHITECTURE
The project, in its meticulous attention to the context, can enhance and make it fully involved. The sequence of the entry and the walkthrough of this architectural landscape allow urban panoramas to enter the campus. The “plan libre,” like a large factory containing all the laboratories, offer great flexibility and freedom.
